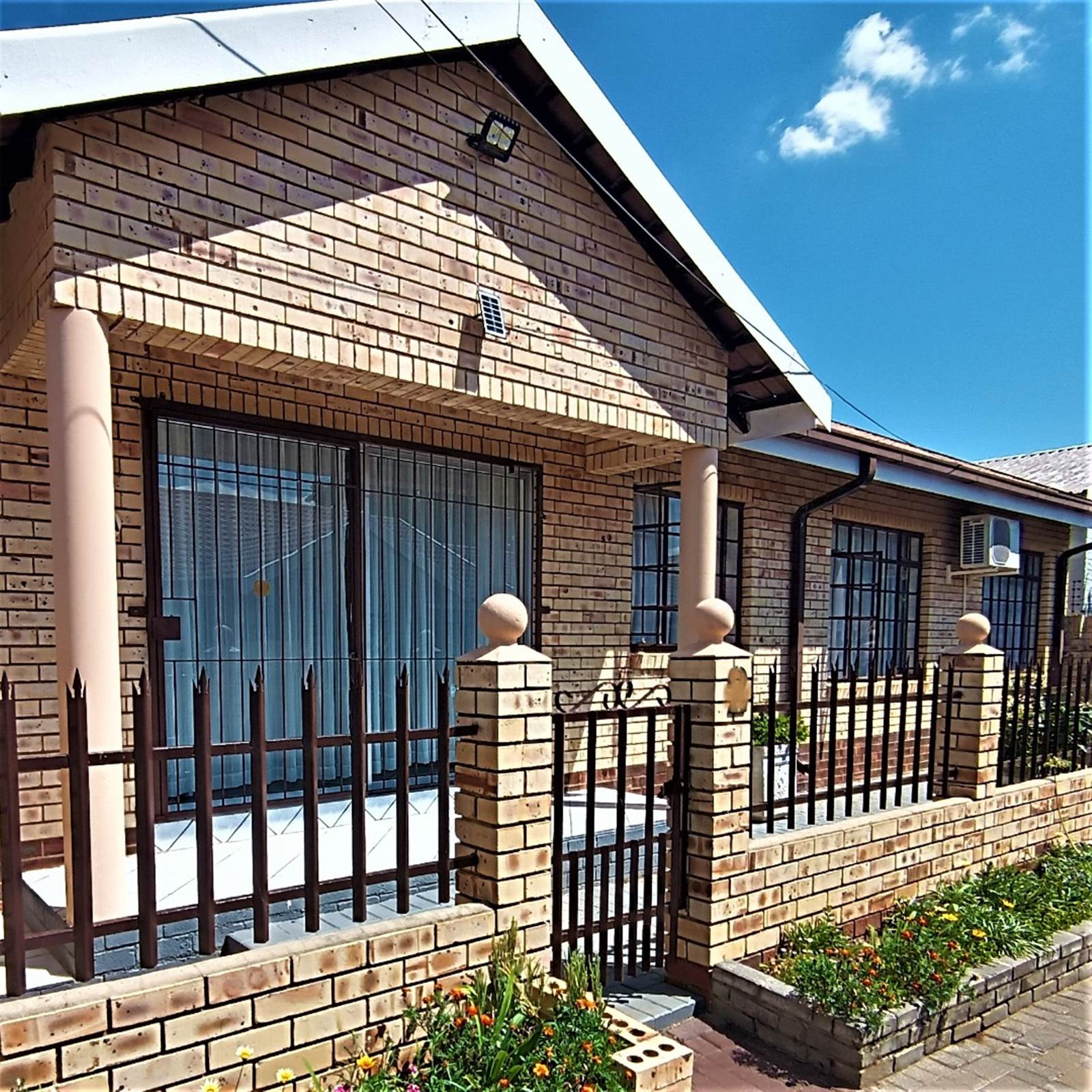


2 Bed Townhouse in Parys
One of the few homes enjoying such a privleged position!
Take advantage of this desirable address in a quiet, peaceful neighbourhood within walking distance from the Vaal River.
The townhouse offers two light-filtered bedrooms. Open plan living - dining and kitchen area. Separate scullery with laundry. From the back door, you step onto the private enclosed stoop where you can enjoy family visits outdoors. Lovely entertaining area under the roof with a shade net and ceiling, cooling off the hot summer sun.
- The master suite includes plenty of cupboard space, air-conditioning, and a luxury ensuite bathroom with a bath and shower.
- Complete guest room generously sized with ample space for a queen-sized bed, plenty of build-cupboards and a ceiling fan.
- Complete full guest bathroom with a bath and a linen closet presenting a fresh modern space.
- Open plan dining - living area is filled with sunlight coming through the wide windows and double door walking out on the patio.
- The combined casual dining room, living room and kitchen space with airconditioning make the home perfect for easy family living.
- Separate scullery with double zink offers enough space for a dishwasher and laundry.
- Double garage with one remote door and parking space for guests in front of the garage.
- 2 x Water tank 750L tank with a pressure pump, double water filtration system - sand filter with 3 large blue plus 3 reverse osmose for drinking water.
Outside you find a communal Lapa with built-in braai where you can entertain your guests with a lovely braai. This complex is well maintained and is one of the few complexes that allow two small pet friends.
This is worth the time spent to arrange a viewing. Contact our listing agent and come view this contemporary architectural lifestyle with casual living.
Property details
- Listing number T4162071
- Property type Townhouse
- Listing date 13 Nov 2024
- Land size 5 107 m²
- Floor size 134 m²
- Rates and taxes R 1 000
- Levies R 705
Property features
- Bedrooms 2
- Bathrooms 2
- En-suite 1
- Lounges 1
- Dining areas 1
- Garage parking 1
- Open parking 1
- Pet friendly
- Access gate
- Patio
- Kitchen
- Garden
- Family TV room
- Paving
- Aircon