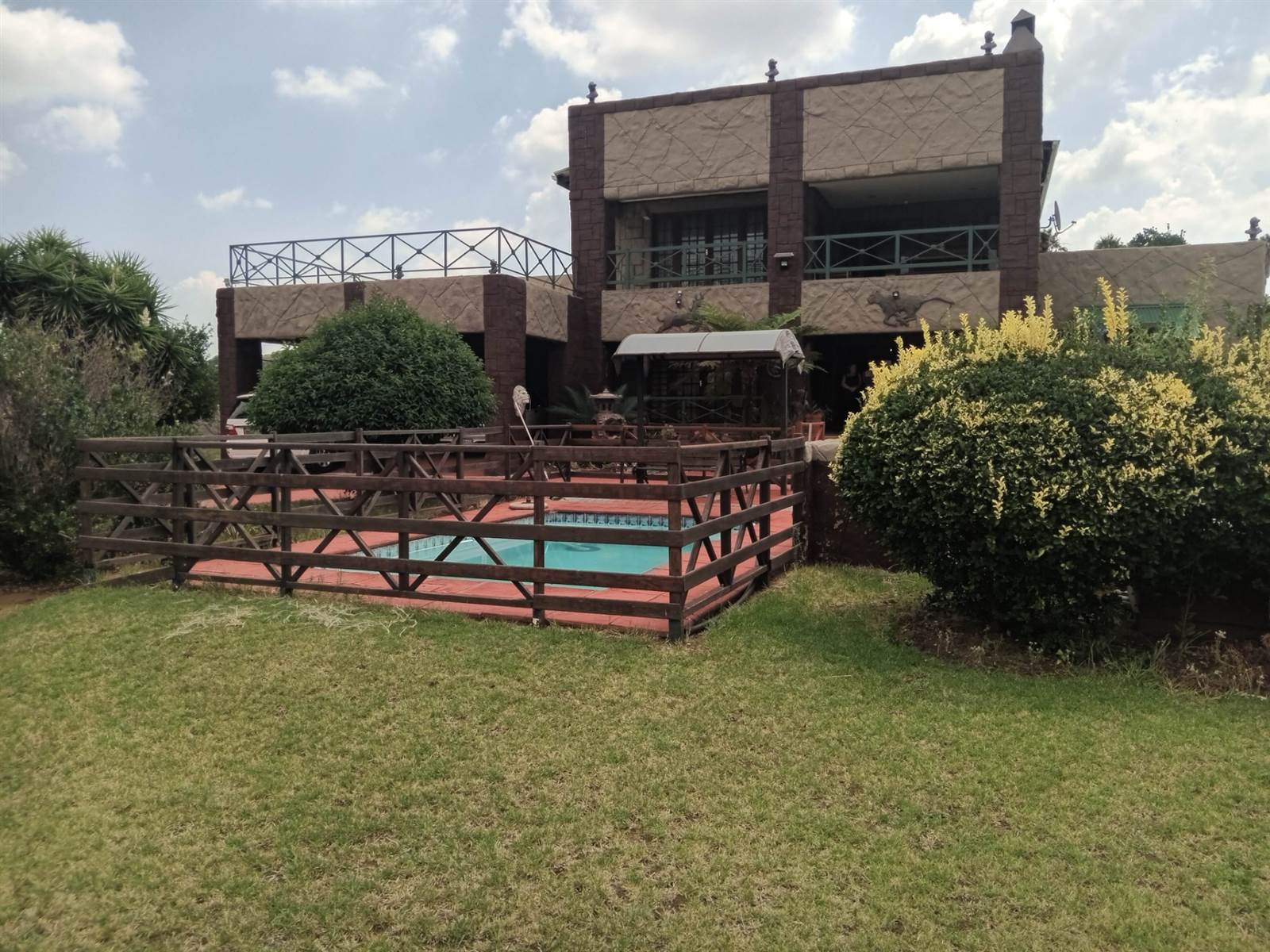


4 Bed House in Deneysville
Welcome to our inviting 4-bedroom, 4-bathroom Main House, a haven of comfort and practicality. This charming double-storey residence features both a double garage and double carport, ensuring ample parking space for residents and guests alike. Step inside to discover a spacious kitchen with a separate scullery and a cozy breakfast nook, perfect for enjoying relaxed family meals. Upstairs, you''ll find an enticing entertainment area, complete with a kitchen, bar, and a large balcony with a built-in braai, ideal for hosting gatherings and soaking in scenic views. The upstairs bedroom offers a private sanctuary, boasting a separate full bathroom with a spa bath and shower, as well as a separate walk-in closet.
Outside, a one-bedroom flatlet with its own kitchen and bathroom provides additional accommodation options. Embrace the outdoors in the expansive garden, where a splash pool offers refreshing relaxation on warm days. With its practical layout and inviting atmosphere, this Main House promises a comfortable and welcoming lifestyle for all who make it their home.
Celebrate sustainable luxury living with our exquisite home featuring state- of -the -art solar panels and a backup generator, ensuring 95%off-the-grid independence.
Call today!!!
Property details
- Listing number T4586136
- Property type House
- Erf size 2 018 m²
Property features
- Bedrooms 4
- Bathrooms 4
- Lounges 2
- Dining Areas 1
- Garages 2
- Covered Parkings 2
- Storeys 2
- Flatlets
- Pet Friendly
- Balcony
- Built In Cupboards
- Fenced
- Laundry
- Patio
- Pool
- Spa Bath
- Storage
- Walk In Closet
- Entrance Hall
- Kitchen
- Garden
- Scullery
- Pantry
- Family Tv Room
- Paving
- Guest Toilet
- Built In Braai