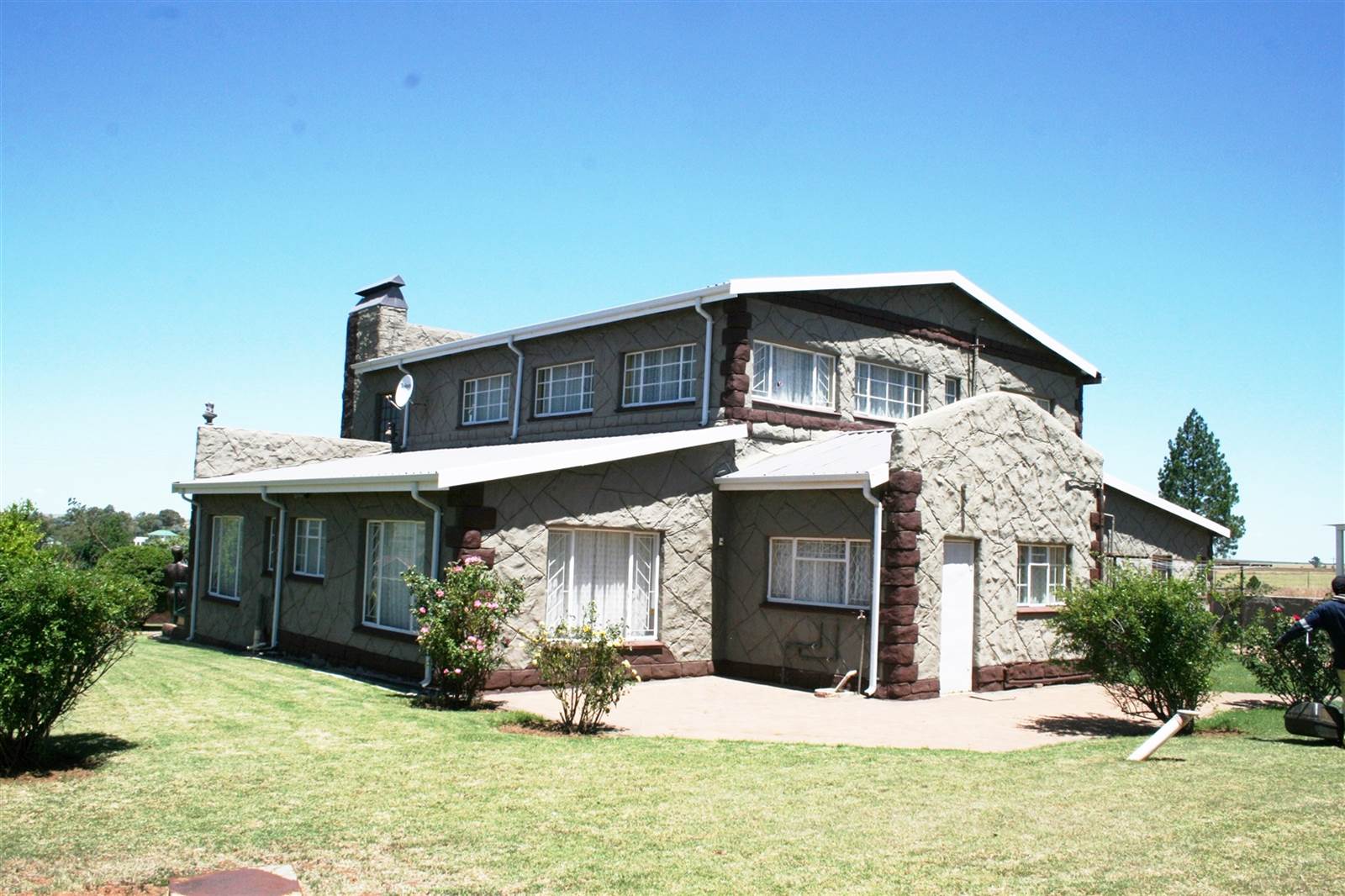


4 Bed House in Deneysville
Tranquil village life in Deneysville, Vaal Dam
This stunner has a great open plan layout with plenty of entertainment space inside & out. Located in rural Deneysville, views gazing over the Vaal Dam.
An eclectic find boasting a modern kitchen, separate scullery, open plan dining room plus breakfast nook, bright living room with access to the double garage, 3 airy double bedrooms with BICs plus beautifully finished bathrooms on the ground floor, & a separate WC for guests. A stylish staircase guides you to the first floor- where you will let the entertaining begin around a bar finished with a sleeper-wood counter, includes a small kitchenette on the way to a balcony with built-in braai & dining area. The master bedroom, also on the top floor, has an ensuite spa bath and separate shower with a walk-in wardrobe and its own lounge area.
The garden features a pool & braai area where sipping a cocktail is mandatory. A garden cottage at the back of the property is a comfortable size with open plan lounge, breakfast nook and kitchen. A bathroom with a shower and bedroom is perfect of renting or just to have extra space for family or guests. Staff quarters complete this home, a bachelor style room with bathroom, room and kitchenette.
Property details
- Listing number T4489951
- Property type House
- Erf size 2 014 m²
- Floor size 270 m²
- Rates and taxes R 1 000
Property features
- Bedrooms 4
- Bathrooms 4
- Lounges 1
- Dining Areas 1
- Garages 2
- Flatlets
- Pet Friendly
- Balcony
- Pool
- Security Post
- Staff Quarters
- Study
- Garden
- Scullery
- Pantry
- Guest Toilet
- Built In Braai