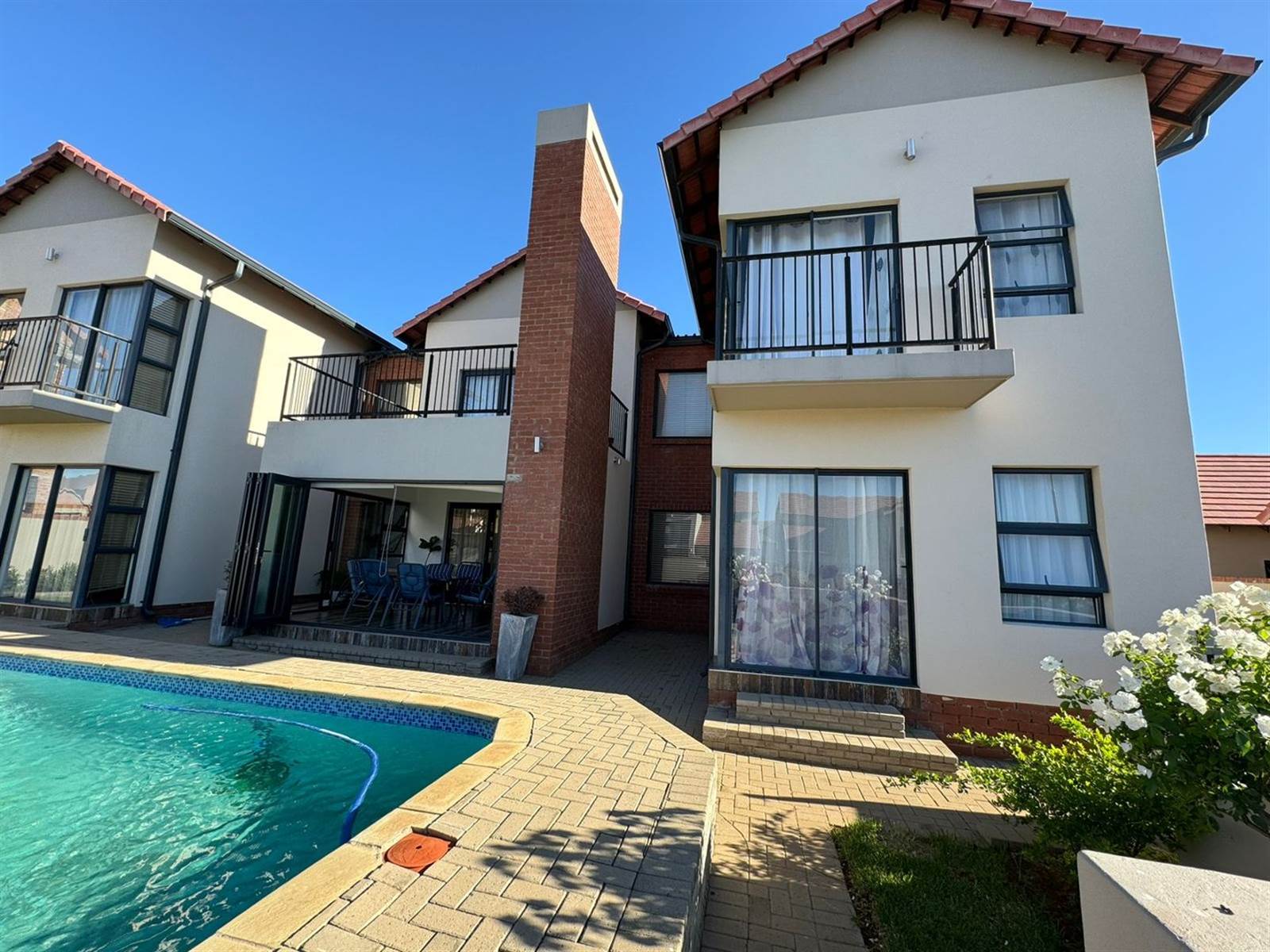


5 Bed House in Wild Olive Estate
Escape to this architect-designed masterpiece in the prestigious Wild Olive Estate. A seamless blend of contemporary style and effortless living, this double-story haven awaits those seeking ultimate luxury. Upon entry, be captivated by the expansive open-plan living area, gracefully flowing into a braai room and inviting outdoor space perfect for family gatherings and alfresco entertaining.
Five bedrooms offer private sanctuaries, with two conveniently located downstairs alongside a bathroom. Upstairs, discover three additional bedrooms, including the luxurious master suite with its en-suite bathroom. A private lounge provides a tranquil escape in the heart of the upper level.
Park with ease in the double electric garage with additional space for six vehicles. Electric fencing and a secure gate provide peace of mind, allowing you to focus on creating lasting memories within your haven.
Pre-paid water and electricity meters ensure responsible resource management.
Don''t miss your chance to claim this exquisite architect-designed masterpiece in the coveted Wild Olive Estate. Contact us today to schedule a viewing and step into your dream home.
P.S. Imagine starlit barbecues on the patio, laughter echoing in the open-plan living space, and waking up to serene views within your private sanctuary. This is your opportunity don''t let it slip away.
Property details
- Listing number T4508514
- Property type House
- Listing date 8 Feb 2024
- Land size 786 m²
- Floor size 340 m²
- Rates and taxes R 340
- Levies R 3 300
Property features
- Bedrooms 5
- Bathrooms 4
- En-suite 1
- Lounges 1
- Dining areas 1
- Garage parking 2
- Pet friendly
- Access gate
- Balcony
- Built in cupboards
- Fenced
- Pool
- Walk in closet
- Kitchen
- Garden
- Scullery
- Family TV room
- Paving
- Fireplace
- Guest toilet
- Built In braai