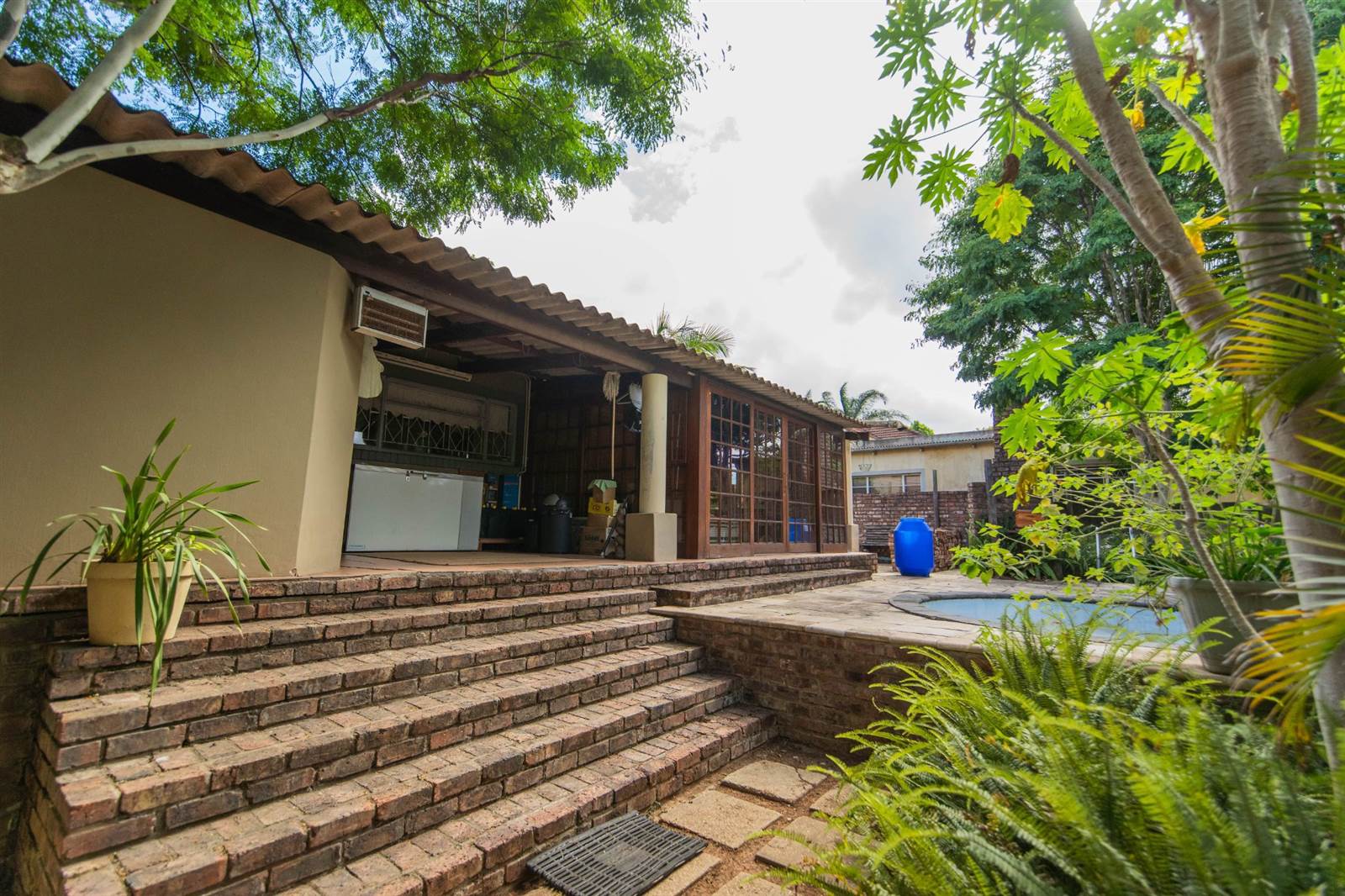


3 Bed House in Uitenhage Central
COMFORT AND STYLE AT A DESIRABLE ADDRESS.
As you enter this special property, you will be greeted by a sense of security and privacy, thanks to its fully enclosed perimeter and lush green garden.
The journey begins at the grand entrance gate on remote, and then to the covered front stoep with its traditional stone cladding.
A statement wrought iron gate opens into the entrance hall, followed by a well-designed, open-plan living area that caters to both relaxation and entertainment.
These breath-taking spaces include two large lounges, one with access to and views of the inviting swimming pool and picturesque garden.
Between the lounges is a charming dining room with a beautiful chandelier and an easy open-plan flow to the entertainment lounge.
Fitted with reed blinds and banks of cottage-pane doors, it opens out to a paved area with a brick braai.
The kitchen is a chef''s delight, with plentiful cabinetry, glass hob, extractor fan, eye-level oven, breakfast counter and separate scullery.
Just steps away from the back door is a laundry room for added functionality.
All three bedrooms have built-in cupboards, and there''s a guest toilet in addition to the family bathrooms (main en suite).
Tastefully adorned with beautiful carpets and tiles that add elegance, the home also features four eco-friendly solar panels.
Another attraction is the flat, which has two entrances, one separate and the other connected to the house - perfect as an income-generator, a home office or for guests.
Adjacent to the flatlet is a huge outside room for even more flexibility. Situated at a prime Janssendal address, this Uitenhage stunner is a rare opportunity to own the exceptional.
Property details
- Listing number T4576966
- Property type House
- Listing date 28 Mar 2024
- Land size 1 223 m²
Property features
- Bedrooms 3
- Bathrooms 1.5
- En-suite 1
- Lounges 2
- Garage parking 2
- Flatlets
- Alarm
- Built in cupboards
- Laundry
- Pool
- Storage
- Study
- Kitchen
- Garden
- Scullery
- Aircon