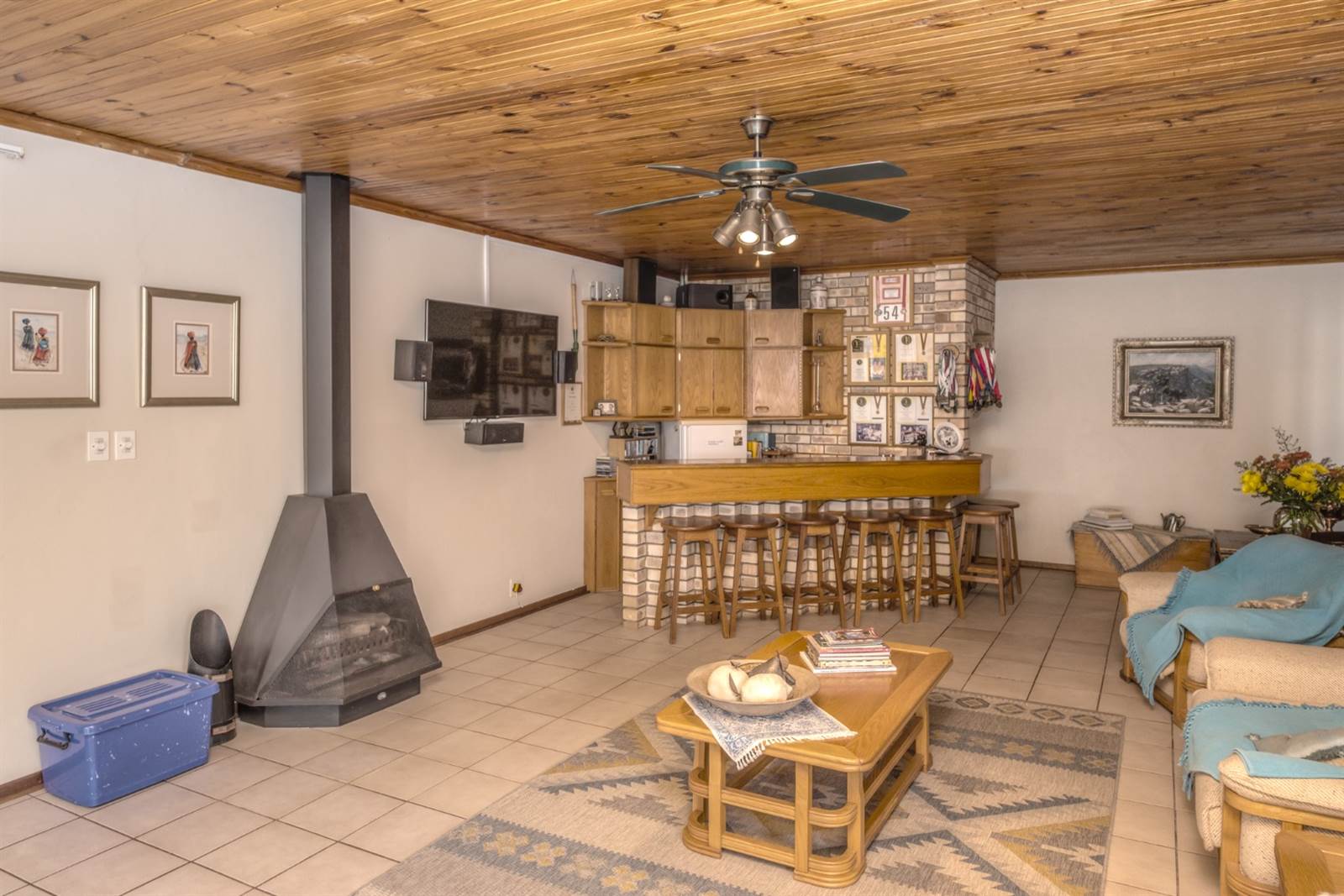


5 Bed House in Summerstrand
Summerstrand Offers 5 bedroom Family Home
Welcome to Summerstrand - Old part of Summerstrand. This well constructed Face brick solid lovely low maintenance home offers loads of room for the extended family granny is welcome as there is a large bedroom with a bathroom for her which is away from the rest of the family.
This home offers 5 large light and bright bedrooms. The master bedroom offers a walk in robe andamp sewing room with a full M E Suite bathroom. The Family bathroom offers a full bathroom tiled to the ceiling.
The fitted Kitchen with laundry and built in breakfast counter serves the spacious dining room through the serving hatch.
The Formal lounge leads out to the entertainment area and family room offers a built in Bar and Jet Master. The family room leads out to the entertainment area with a built in braai and under cover pool area.
The under cover pool is under the roof with skylights in the ceiling with sliding doors all round, which opens up the area to the garden.
The home offers 3 large garages on remote with a Staff room and staff bath room with shower, toilet and basin.
The garden is fully enclosed with face brick walls and electrifying fence around the the home and also fitted with beams and alarm system.
The home is independent from the municipality water as the property has a borehole which feeds the home through a filter system.
THIS LOVELY HOME IS CLOSE TO ALL AMENITIES AND GOOD SCHOOLS- Pearson High and Summerwood Primary School also on the door step to the Casino and the the Boardwalk Shopping Centre.
Enjoy walking or cycling to the beach. ( Ideal property for the swimming instructor as the pool lends it to an all weather under cover pool)
A must to view!!!
** Entrance Hall
**Farm size Kitchen
** Dining room
**Formal lounge
**Study
** 4 Bedrooms
** 2 M.E.S
** Guest bathroom
**Family room
**Under cover Entertainment Area with built in Braai area and pool.
** Room for Staff with shower and basin
** Garages on remote control
**Borehole that feeds the home.
**Fully enclosed garden Plus much much more
Property details
- Listing number T4021574
- Property type House
- Listing date 26 Jan 2023
- Land size 1 454 m²
- Floor size 412 m²
- Rates and taxes R 2 369
Property features
- Bedrooms 5
- Bathrooms 3
- En-suite 1
- Lounges 2
- Dining areas 1
- Garage parking 3
- Pet friendly
- Access gate
- Alarm
- Fenced
- Pool
- Staff quarters
- Study
- Entrance hall
- Kitchen
- Garden
- Scullery
- Electric fencing
- Family TV room
- Paving
- Guest toilet
- Built In braai