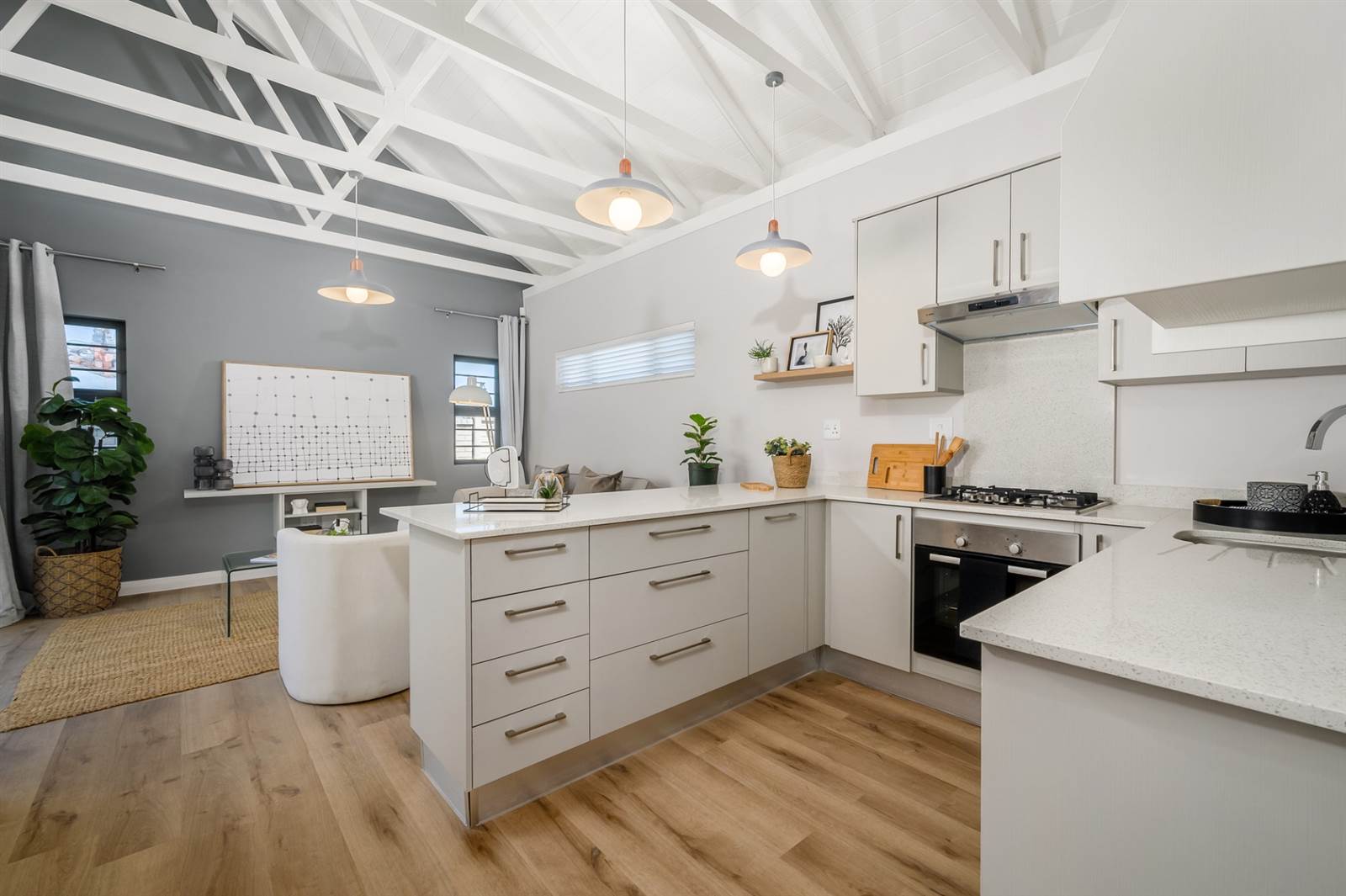


3 Bed House in Sherwood and surrounds
PLEASE NOTE: Photos included are of previously completed units. Layouts and finishes may be subject to change.
This unit has not yet been constructed and construction will take approx. 5- 6 months from the date of signature.
NO LEVIES, TRANSFER FEES, BOND COSTS OR CONVEYANCING FEES ARE PAYABLE.
TYPE C UNIT:
This beautiful 3 bedroom, 2 bathroom home is situated in the new iconic development called Baywest Village on Walker, a stone''s throw away from Baywest Mall and quick access to the N2 highway.
The area is secured with CCTV cameras monitored off-site and offers a large public open park accessible to the residents where kids can run and play in the play area and families can enjoy a picnic. All homes are freehold and there are NO monthly levies payable.
This home features a single garage which has a tumble dryer and washing point as well as a back door to the garden where a washing line will be fitted for your convenience. There is an open parking space out front for an additional car and this can be covered at an additional charge.
Two bedrooms that can fit a queen and double bed respectively and a third bedroom that can fit a 3/4 bed or be turned into a study. All are fitted with built-in cupboards and the main bedroom has an en-suite bathroom with a shower, basin and toilet which can be styled with your choice of tiles and finishes.
The second bathroom has an option of a bath/shower combo or just a shower.
The house is fitted with vinyl flooring throughout and the kitchen overlooks the lounge with gorgeous high open ceilings. This spills out onto an outside patio which has a built-in braai. The gardens are easy to maintain and additional extras like covered car ports, and covered patios can be included.
Each home comes fitted with an alarm system, back-up water tank, solar PV geyser system, curtain rods in the lounge, curtain tracks in bedrooms and blinds in your bathrooms.
Buyers will have the choice of tiles, flooring, paint colours and finishes from an array of options allowing you to build the home of your dreams that suits your taste and style.
There are various plan types available :
TYPE A: 3 Bed, 2 Bath, Single Garage - From R1,539,900
TYPE B: 3 Bed, 2 Bath, Double Garage - From R1,624,900
TYPE B2: 3 Bed, 2 Bath, Double Garage - From R 1,729,900
TYPE C: 3 Bed, 2 Bath, Single Garage - From R1,549,900
TYPE C1: 3 Bed, 2 Bath, 2 x Single Garages - From - R1,825,900
TYPE D: 2 Bed, 2 Bath, Single Garage - From R1,479,900
TYPE D1: 2 Bed, 2 Bath, Single Garage, Enclosed Braai Room - From R1,559,900
TYPE E: 2 Bed, 2.5 Bath, Single Garage - From R1,659,900
TYPE F: 3 Bed, 2.5 Bath, Single Garage - From R1,999,900
Property details
- Listing number T4505852
- Property type House
- Listing date 7 Feb 2024
- Land size 204 m²
- Floor size 103 m²
- Rates and taxes R 1 400
Property features
- Bedrooms 3
- Bathrooms 2
- En-suite 1
- Lounges 1
- Garage parking 1
- Pet friendly
- Alarm
- Built in cupboards
- Study
- Kitchen
- Garden
- Built In braai