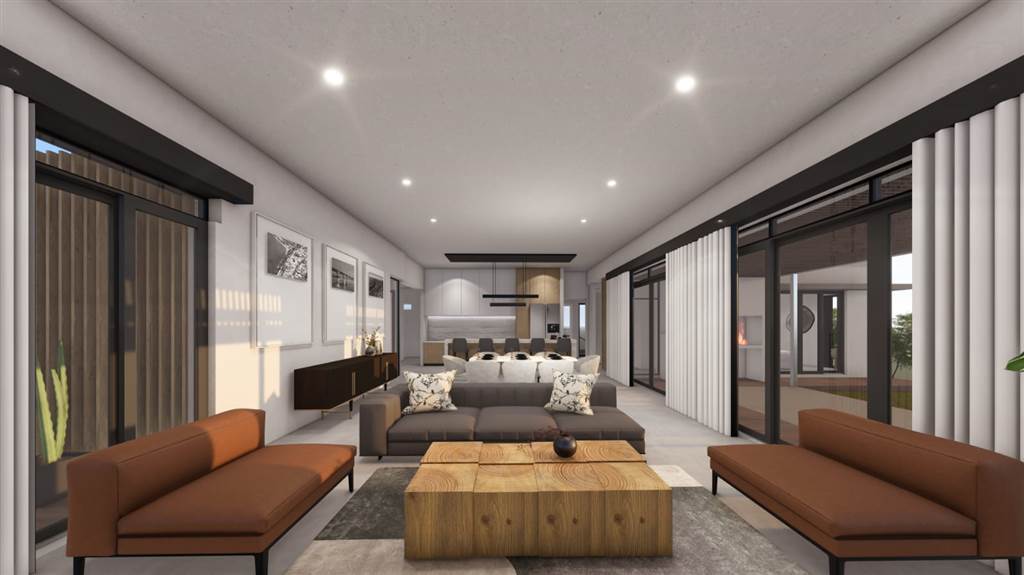


3 Bed House in Lovemore Park
This stunning three-bedroom family home in the prestigious suburb of Lovemore Park offers the ultimate luxury living experience. The modern facade, with its beautiful face brick and timber cladding detail, creates an impressive first impression and sets the tone for the rest of the home.
Inside, the spacious bedrooms and beautifully appointed bathrooms provide a comfortable and relaxing space. The main bedroom includes a large walk-in closet, an en-suite bathroom, and access to a timber veranda, perfect for enjoying morning coffee or evening relaxation.
The open plan living space, dining room, and kitchen seamlessly blend together, creating a warm and inviting atmosphere for family gatherings or entertaining friends. The scullery and pantry, located behind the kitchen, provide ample storage space and make meal preparation a breeze.
As you walk up the foyer, the double garage leads into the living spaces, where the lounge and dining room open up onto the covered veranda and back yard, complete with a built-in braai, ideal for summer barbecues and entertaining guests.
This home exudes ultra-modern style and sophistication with exquisite high-end tile flooring throughout. Don't miss out on the chance to own this architectural masterpiece. Schedule an appointment today to discuss all the details and view the erf.
The images used in this listing are artists impressions and not the images of the actual listing. See the approved plans attached.
Property details
- Listing number T4316332
- Property type House
- Listing date 31 Aug 2023
- Land size 631 m²
- Floor size 246 m²
Property features
- Bedrooms 3
- Bathrooms 2
- En-suite 1
- Lounges 1
- Dining areas 1
- Garage parking 2
- Pet friendly