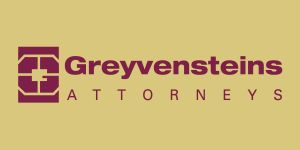3 Bed Townhouse in Lorraine
Charming Family Home For Sale at Michael Heights Estate, Lorraine.
Welcome to this inviting 3-bedroom, 2-bathroom home in the sought-after Michael Heights Estate. Designed for modern living, this property features spacious and light-filled interiors, perfect for both relaxation and entertaining.
All three bedrooms are fitted with built-in cupboards and warm laminate flooring, while the main bedroom includes an air-conditioner and en-suite bathroom for added comfort. The hallway is thoughtfully designed with a built-in office nook and desk, ideal for work or study.
The open-plan kitchen boasts granite countertops and a scullery that leads directly to the double garage with remote access. The expansive living and dining area, complete with an air-conditioner, is bathed in natural light from multiple windows and opens seamlessly onto a covered patio and enclosed garden, perfect for outdoor enjoyment.
The main bathroom is a full bathroom, and the home is tiled throughout except for the bedrooms, ensuring style and easy maintenance. Situated in a pet-friendly, well-maintained complex, residents can also enjoy two communal parks and the added security of electric fencing around the perimeter.
This home offers a perfect blend of comfort, functionality, and community living.
Contact Delyn today to arrange your viewing.
Property details
- Listing number T4886619
- Property type Townhouse
- Erf size 381 m²
- Floor size 220 m²
- Rates and taxes R 1 200
- Levies R 450
Property features
- Bedrooms 3
- Bathrooms 2
- En-suite 1
- Lounges 1
- Dining Areas 1
- Garages 2
- Pet Friendly
- Access Gate
- Fenced
- Patio
- Storage
- Study
- Kitchen
- Garden
- Scullery
- Paving
- Aircon
Photo gallery



