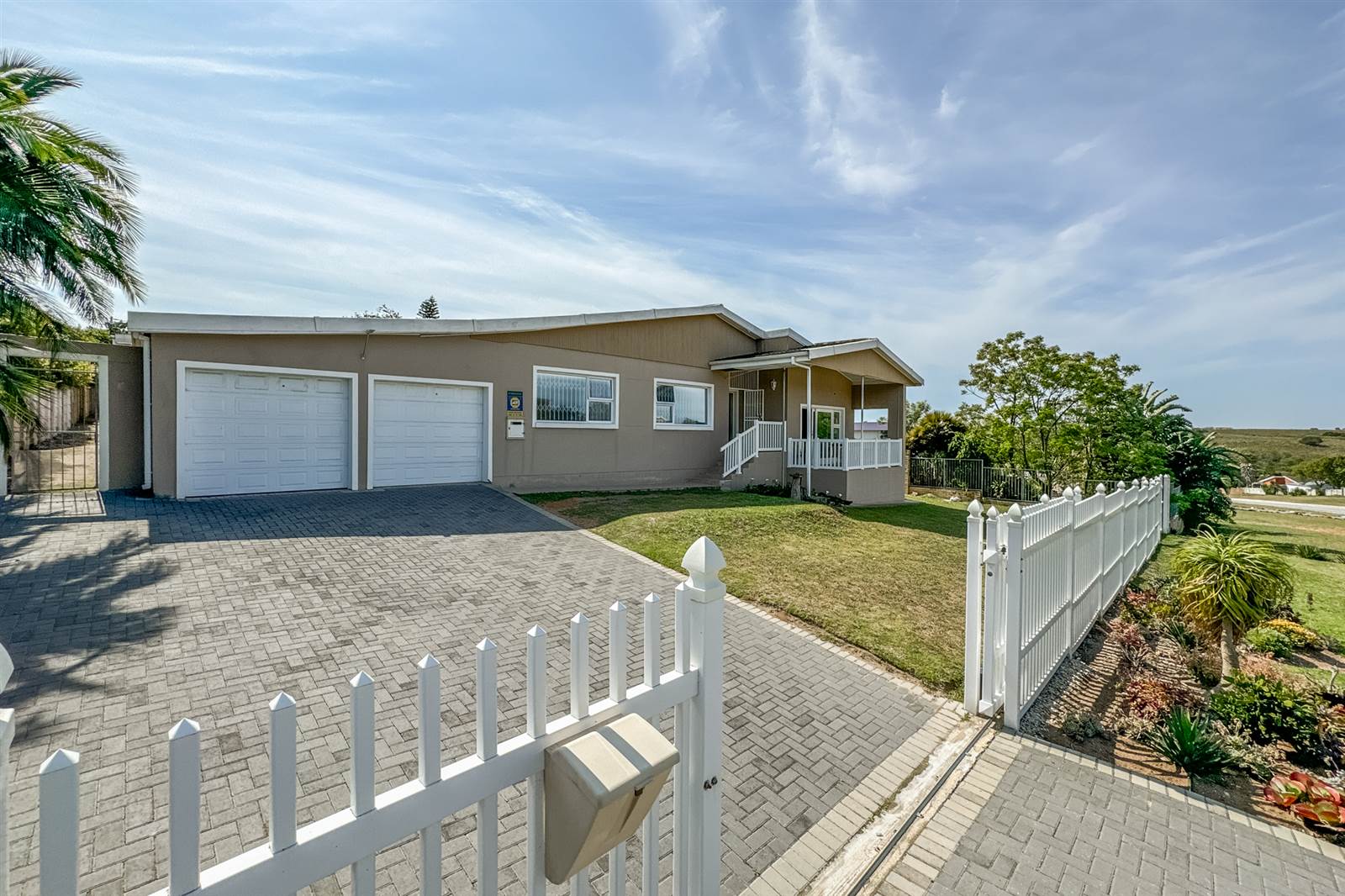3 Bed House in Linton Grange
Linton Grange 3 bedroom house with pool plus a 2nd house with 3 bedrooms!!
On arrival, you are met with a lofty Grandeur house. This house exuberates an air of freshness, clean-cut and impressive bold awe-inspiring architecture.
The front high PVC PALASADE FENCING is of premium quality giving the home that extra touch of class.
The main house comprises:
2 Large bedrooms with built-in cupboards, aluminium windows, Tellidor security, and carpets.
1 extra-large bedroom with a large en-suite bathroom, step-into room with cupboards, sliding door, and Trellidoor that opens onto a secluded patio (this room was under construction).
3 Bathrooms, one has a bath & basin and the other a toilet, shower & basin. Tiled walls & floors.
With tiled walls & floors.
There is a toilet and basin and piping for bath and shower in the en-suite bathroom.
The carpeted sunken lounge has high ceilings that lead out onto the tiled front of the house, and the balcony with awesome views of the valley and distant hills.
The carpeted elevated dining room is open-planed to the lounge. It has a service hatch into the kitchen.
The good-sized kitchen, with tiled floors, has plenty of built-in cupboards, a built-in hob and an eye-level oven.
The back door leads out to the entertainment area with a stunning small pool and built-in braai.
The left-back corner of the house has a domestic bathroom with a toilet and basin with a semi-enclosed patio area to relax.
There is a walk-through from the FRONT of the property to the back, including the second house.
When in front of the house, from the road entrance to the property, the driveway is nicely paved. There is a front gate on remote leading directly to the two long wheel-based garages that have doors on remote. To the left of the garages is a pedestrian gate that feeds you to the back of the two houses and property.
To the right of the garages is a tiled walkway, then a few steps onto a landing and into the front door.
To the right is a dining room and sunken lounge, that leads through sliding doors onto a tiled balcony with views of the valley and mountain beyond.
To the left is a passage leading to two large bedrooms with built-in cupboards, aluminium windows, Tellidoor security and carpeted floors. There is a large linen cupboard in the passage.
The 3rd extra-large bedroom with a large en-suite bathroom area and room for walk-in cupboards. (Note: this room was under revamping construction). This room has an aluminium sliding door with a Trellidoor security gate, that leads onto a private patio area and the entertainment area.
Entertainment area:
Tastefully paved around a stunning medium-sized blue pool with a built-in braai, with beautiful views looking over to the valley and beyond.
The SECOND HOUSE:
Please Note: - This house was undergoing a complete revamp.
Walk up a few steps to a front balcony, through a front door and into the house.
To the right is a large living room with a large aluminium window overlooking the entertainment area and pool. The living room has an aluminium sliding door to the balcony.
To the left is a large dining area which is open-planned to the living area and open-plan to the kitchen.
Follow the passage, on the left is a bathroom (bath, toilet, basin) with tiled floors and walls.
To the right is the 1st large bedroom with (BICs) and aluminium windows.
To the back 2nd large bedroom with (BIC) and aluminium windows.
At the back left corner is the 3rd large bedroom with (BIC) and large aluminium windows.
The house has a separate prepaid meter.
From the front of the Property:
To the right, there is a second entrance gate on remote that feeds you over a grass driveway to the back lawn and garden of the property. Hence can be a panhandle to the second house.
The back garden area can easily hold many vehicles, boats, trailers etc. carports and garages can be built.
Parking:
Double Garages on remotes.
At the front, there is ample safe parking for another 4+ cars.
At the back and lawn side, there is more parking area available.
Security:
Trellidors and burglar gates over all windows and doors of the main house.
Alarm System.
Fully walled and fenced in.
The area is very safe.
BONUSES:
A second 3-bedroom house.
Pool and beautifully paved entertainment area with built-in braai.
A second entry gate to the premises, panhandling to the second house.
Separate pre-paid meters
Trelidors covering all windows and sliding doors.
Well-maintained garden.
Both houses can enjoy the entertainment area and dip in the pool on a hot day.
So much more can be done to this large ERF property. Re-vamp and make it yours.
Disclaimer:
Whilst every endeavour has been made to ensure the accuracy and disclosure herein, no liability will be accepted for any errors or omissions.
If you can see yourself in this lovely home, call me today!!
Property details
- Listing number T4826246
- Property type House
- Listing date 15 Oct 2024
- Land size 1 302 m²
- Rates and taxes R 1 621
Property features
- Bedrooms 3
- Bathrooms 2.5
- Lounges 1
- Dining areas 1
- Garage parking 2
- Flatlets
- Pet friendly
- Alarm
- Balcony
- Patio
- Pool
- Security post
- Staff quarters
- Garden


