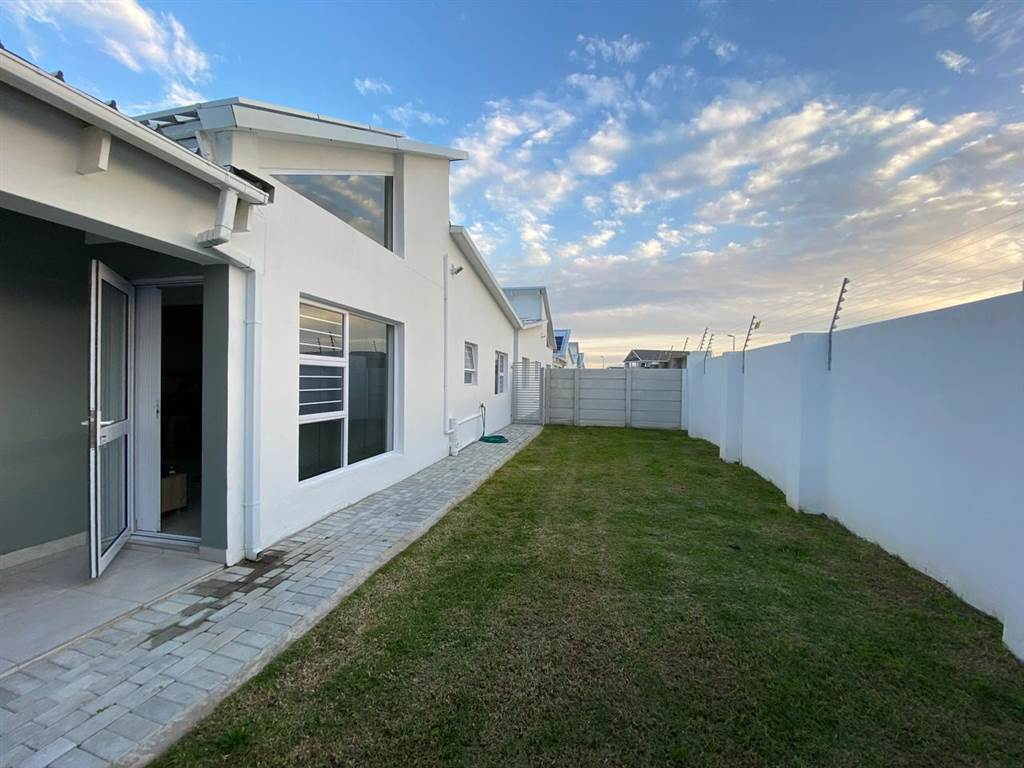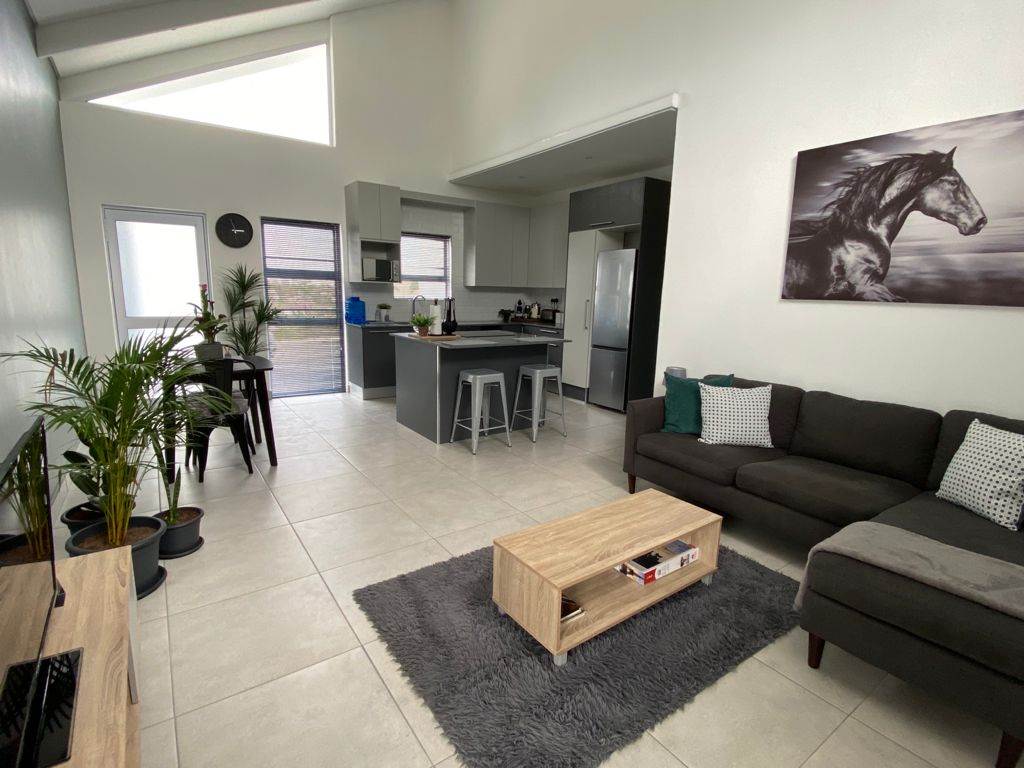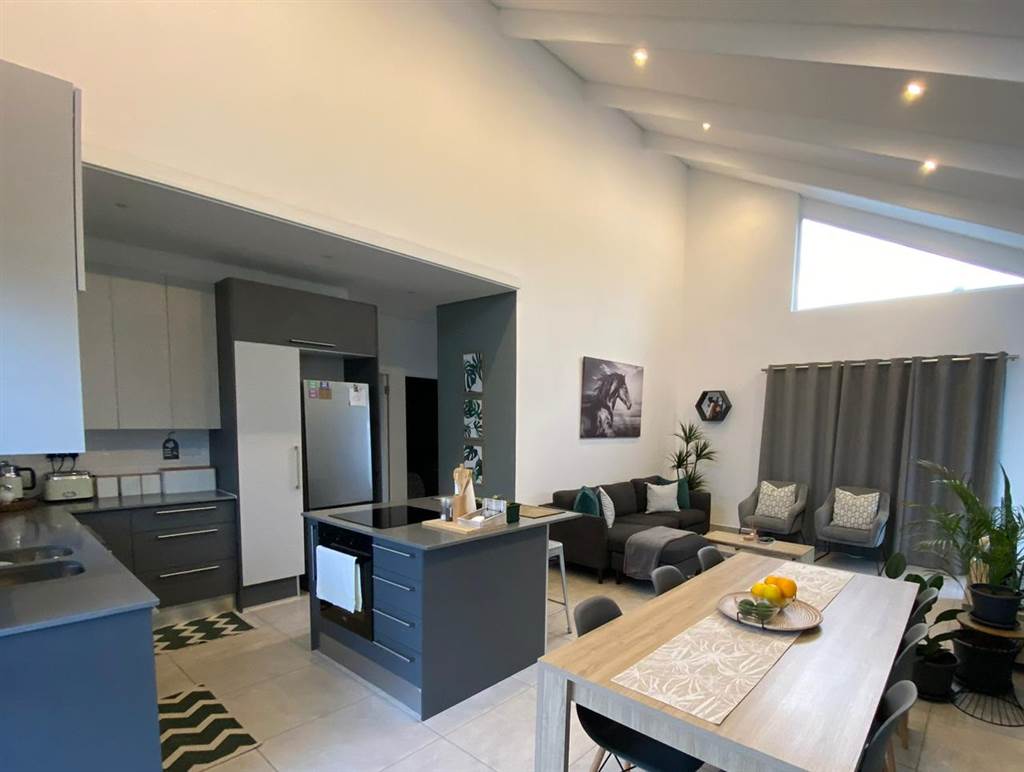


2 Bed Townhouse in Fairview
Plot-and-Plan!!
Note: Photos are an example of the 2-bed unit that still has to be built.
Beautifully designed home in this modern Estate in Fairview. Enjoy the freestanding experience within a pet-friendly complex.
Fibre is available. The entrance gate is on remote and there is electric fencing on the outside boundary walls.
This 91m2, 2-bedroom unit, with 2 bathrooms, the main bedroom with an en-suite bathroom and family bathroom, is a must-have. The kitchen and lounge/dining area are open-plan, designed to get as much daylight as possible. The single garage inter-leads into an enclosed veranda/dining area. There is an extra parking space in front of the house. There are prepaid electricity meters and water meters.
There are solar panels on the roof, which can be increased if you decide you need more. You can choose the colour of the countertops, flooring, and cupboards.
The house is tiled throughout, except for the garage. Should you wish to change the interior (colour, tiles lighting, fittings) at your own cost, you are welcome to discuss the possibility with the Developer/Builder.
There are a few extras which can be included at your cost as well: please contact me for the current prices.
Shower doors, Trellidors for windows, doors, sunroom or burglar bars in front of opening windows. The garage can be on remote. A gas hob or an electric hob plus the COC, light fittings of your choice and a braai can also form part of your deal.
Every effort has been made to ensure the content of this advert is correct, however, no responsibility will be borne for any errors or omissions it may contain.
Property details
- Listing number T4455985
- Property type Townhouse
- Erf size 210 m²
- Floor size 91 m²
- Rates and taxes R 750
- Levies R 999
Property features
- Bedrooms 2
- Bathrooms 2
- Lounges 1
- Dining Areas 1
- Garages 1
- Pet Friendly
- Security Post