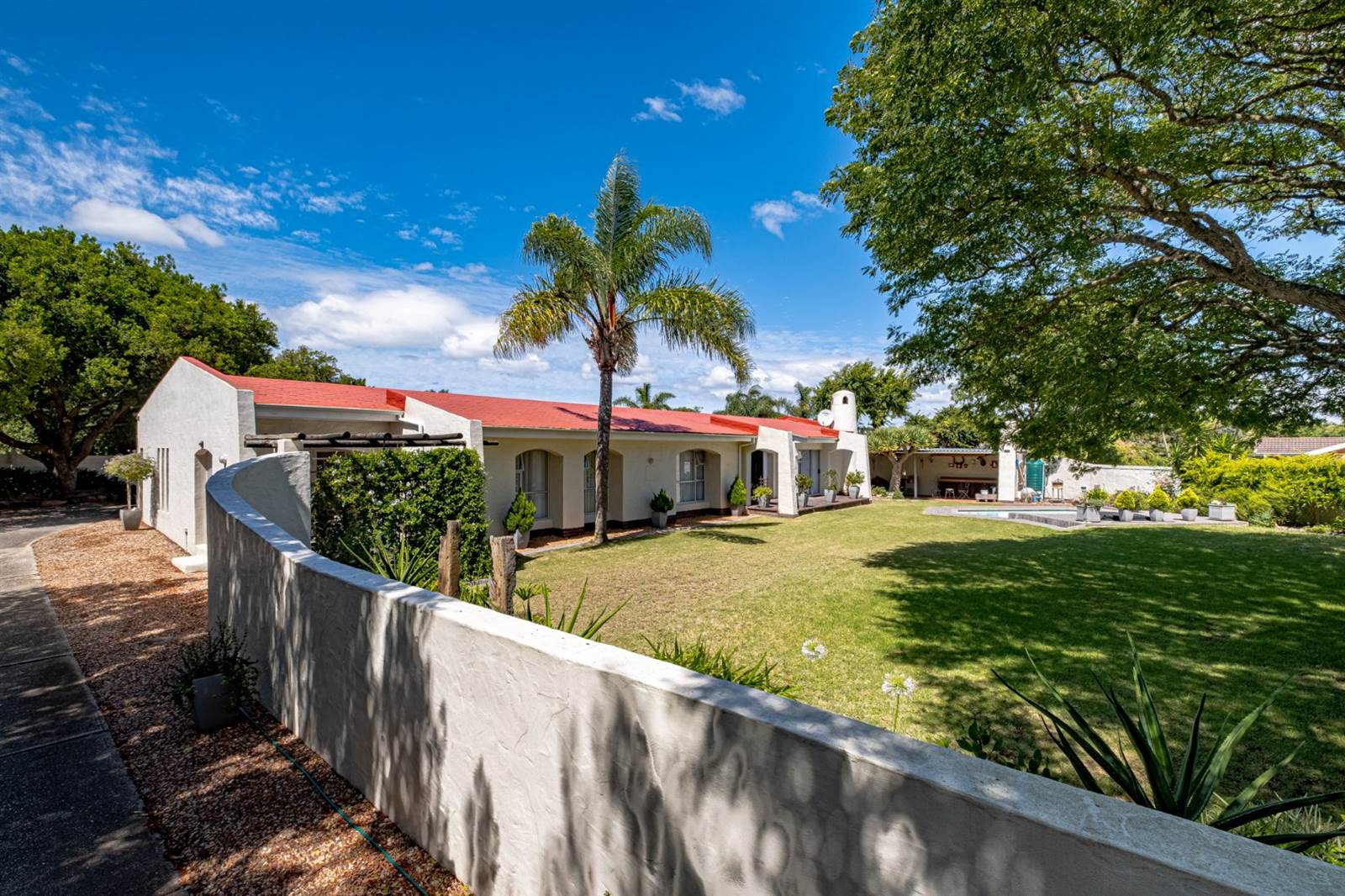


4 Bed House in Beverley Grove
Large Simply Stunning Family Home with Flatlet Potential
This well positioned, fully walled family home with good security has access via remote gates to an extra length double garage and double carport.
The flow of the home is excellent, the living areas as well as the bedrooms are of spacious proportions, consisting of a formal lounge, separate dining room and family room.
The main bedroom (en-suite) has its own private entrance and secluded patio, together with plenty of cupboards and kitchenette area that is currently being used as a flatlet but can be reinstated as a main bedroom, if so desired. The other three bedrooms all have built-in cupboards and the 2nd bedroom has a large dressing room which can also be used as a study area or 4th bedroom.
The large open-plan eat-in kitchen is well laid out and includes a pantry, scullery area and ample cupboards.
The patio leads onto an immaculate private treed garden with a pool, 50 000 litre underground water tank and outdoor entertainment/braai area.
This home has been recently renovated and needs to be viewed to appreciate the quality, high standard of finishes, as well as attention to detail, that has been put lovingly into this beautiful home.
Property details
- Listing number T4035952
- Property type House
- Listing date 18 Nov 2024
- Land size 1 536 m²
- Floor size 391 m²
- Rates and taxes R 2 087
Property features
- Bedrooms 4
- Bathrooms 3
- En-suite 1
- Lounges 1
- Dining areas 1
- Garage parking 2
- Covered parking 2
- Flatlets
- Pet friendly
- Access gate
- Alarm
- Built in cupboards
- Patio
- Pool
- Entrance hall
- Kitchen
- Garden
- Scullery
- Pantry
- Family TV room
- Built In braai
Photo gallery
Video
