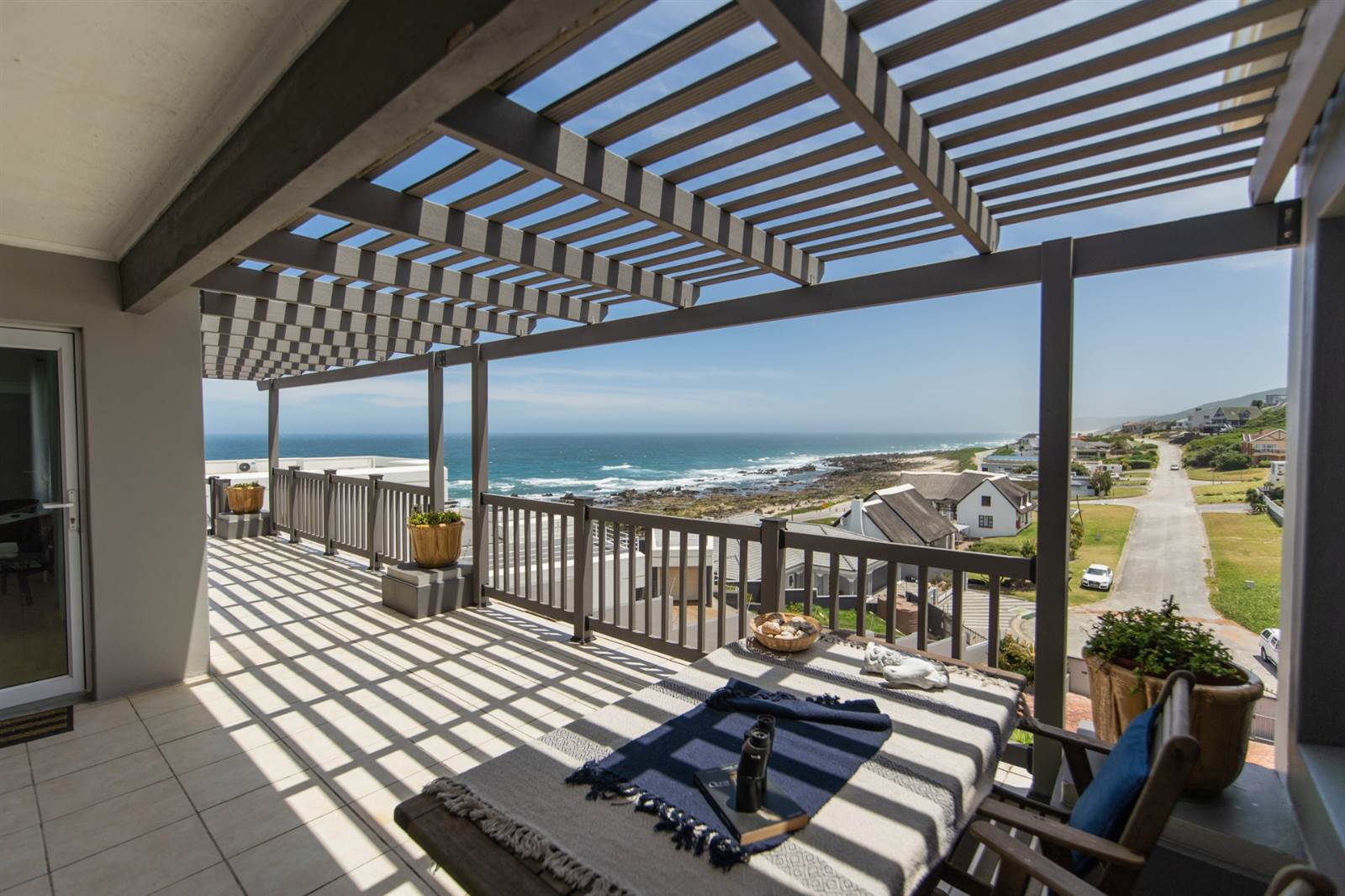


5 Bed House in Beachview
Welcome to this captivating family home nestled in the tranquil coastal suburb of Beachview, just 25km from Port Elizabeth''s bustling city center. Embraced by the allure of its panoramic sea views, this residence is a testament to seaside living at its finest.
Situated on an elevated erf in a quiet cul-de-sac, the property offers uninterrupted sea views from every vantage point. As you enter through the beautiful hallway on the ground floor, you''ll discover spacious living areas seamlessly connected to a well-appointed kitchen featuring a separate scullery and laundry. The open-plan kitchen extends into a generous dining room, which further flows to a delightful sunroom and lounge.
The ground floor accommodates a spacious bedroom with its own ensuite bathroom, providing convenience and privacy. Ascending to the upper level, three bedrooms adorned with built-in cupboards await, with two of them boasting ensuite bathrooms. The master bedroom, distinguished by its extra-large dimensions, features a double walk-in closet and an oversized spa-like bathroom complete with a double shower and his and hers basins. On this level, you''ll also discover an extra full family bathroom and a dedicated study, providing additional functional spaces for your convenience.
The residence features an external games room, completely enclosed grounds, and electric fencing. The interleading double garage, remotely accessible, combined with extra paving, guarantees abundant parking for both residents and guests.
For eco-conscious living, the property features rainwater tanks equipped with a carbon filter system, boasting an impressive 16,000-liter capacity. Additionally, an inverter with an 8-hour capacity contributes to energy efficiency.
This coastal haven harmonizes modern living with the serene beauty of Beachview, making it an exceptional residence for those seeking a perfect blend of comfort, style, and breathtaking ocean views.
Property details
- Listing number T4424414
- Property type House
- Listing date 20 Nov 2023
- Land size 1 036 m²
- Floor size 528 m²
- Rates and taxes R 1 989
Property features
- Bedrooms 5
- Bathrooms 4
- En-suite 3
- Lounges 3
- Dining areas 1
- Garage parking 2
- Storeys 2
- Pet friendly
- Alarm
- Balcony
- Built in cupboards
- Laundry
- Scenic view
- Staff quarters
- Study
- Walk in closet
- Kitchen
- Garden
- Scullery
- Pantry
- Electric fencing
- Paving