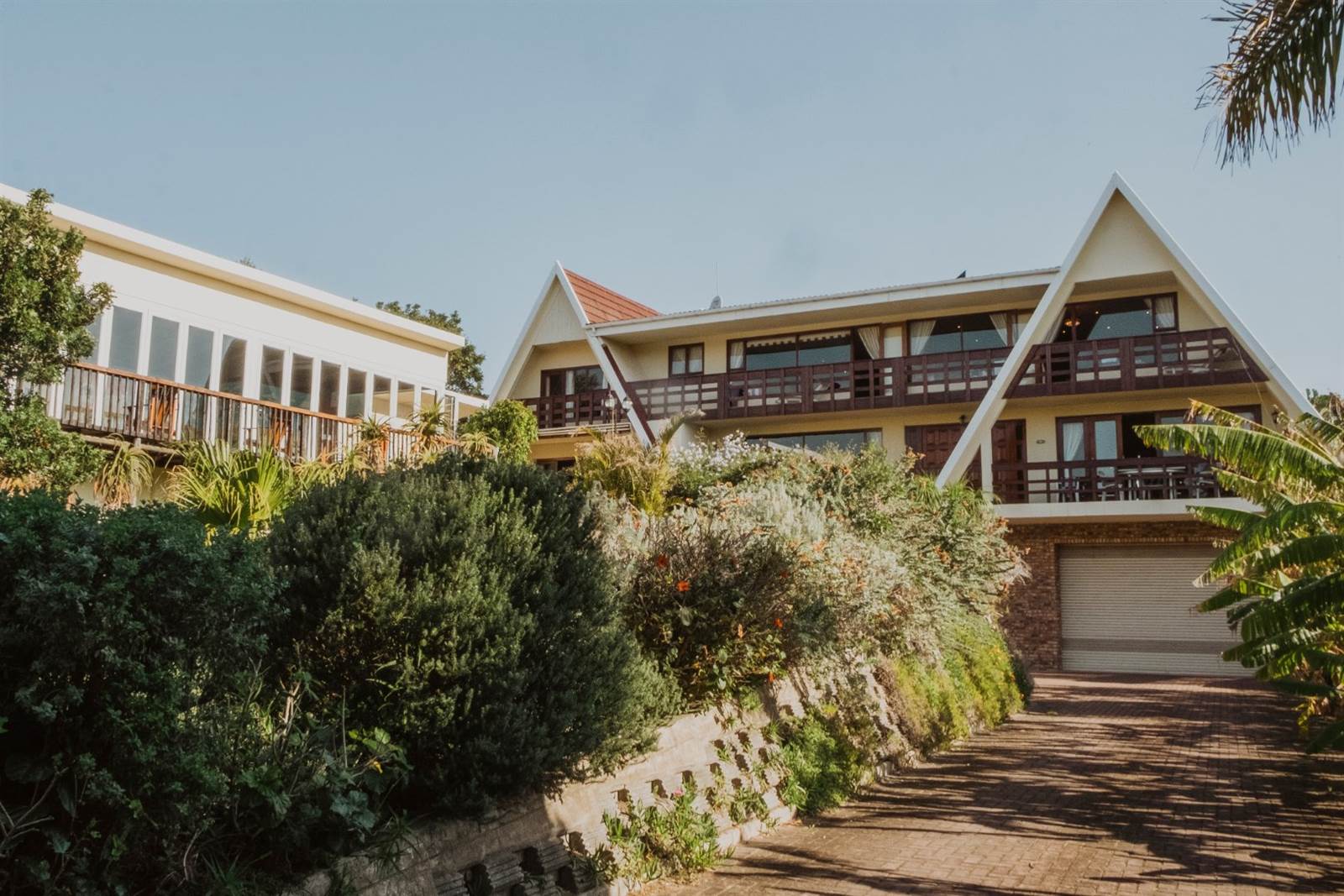


6 Bed House in West Bank
This home is unique, well designed and spacious, and has a rental unit included, plus entertainment area with enclosed pool and sauna areas, all set in established gardens. The totally land size of the 2 plots is 1585 plus 1020 which gives a large area of 2605 square metres.
The main section has 3 bedrooms and 3 bathrooms and all 3 have en suite bathrooms and balconies with views to the river or the hills, plus a family or home office overlooking the river. The ground level has separate but open plan areas with a lovely relaxing TV and living room with open fireplace leading out to the garden. The pub, dining and gourmet kitchen with well designed specialist areas, leads from the original front door to the full length deck, and access to the rental unit of 3 bedrooms and 3 bathrooms plus their own spacious living, dining and fitted kitchen. There is also a sunny north patio with braai facilities and access to the pool and sauna enclosure.
The lock up garage under the pool enclosure, houses the pool equipment, and there is a 6 car garage/ workshop with laundry on the north west side.
The garden plot of 1020 m2 has access to the road on the west side. and there is a private jetty on the river .
The finishes are beautiful with a mahagony staircase, the gourmet kitchen has ashwood cupboards, granite tops and a walk in cold room.
This is a home to be viewed and appreciated for its specific charm and character, the beautiful gardens in which it is set, and the access and views of the Kowie river.
Property details
- Listing number T2917121
- Property type House
- Erf size 2 605 m²
- Floor size 1 000 m²
- Rates and taxes R 2 700
Property features
- Bedrooms 6
- Bathrooms 6
- Lounges 2
- Garages 6
- Pet Friendly