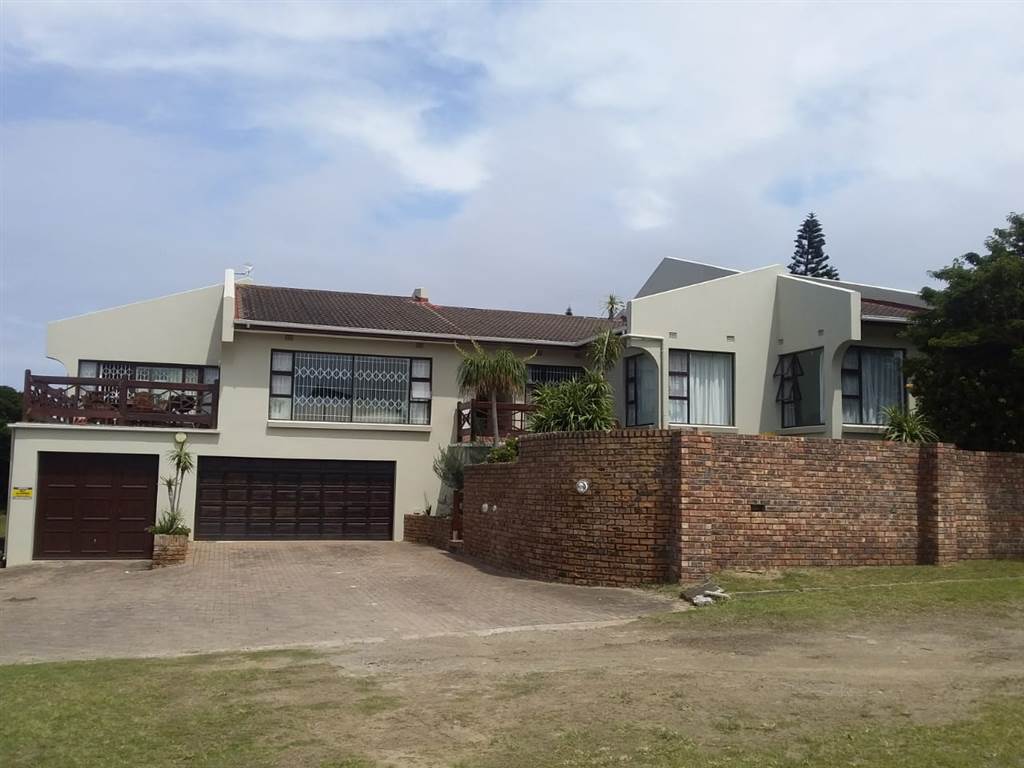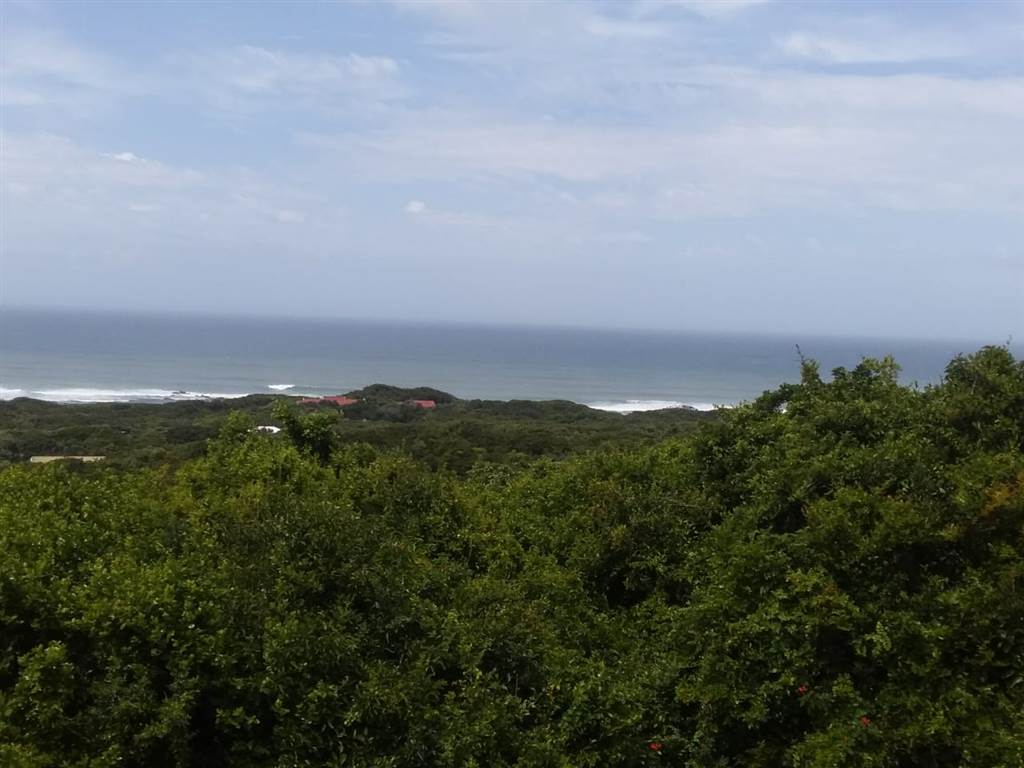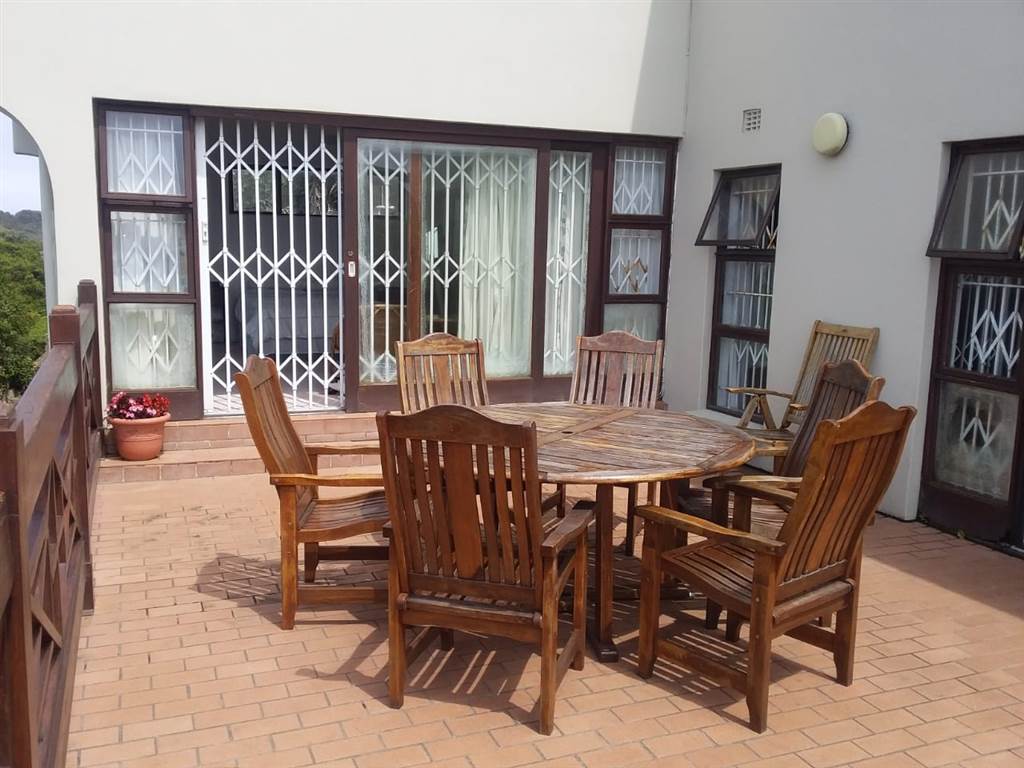


6 Bed House in Forest Downs
This property is very close to the sea and is situated at the end of a quite cul de sac.
The main house has a large open plan lounge leading out onto a deck with the most fabulous views of the sea. Next to the lounge is the kitchen and large pantry. Opposite the kitchen is a large dining room. There are 4 bedrooms and 3 bathrooms, the main bedroom is en-suit. This home could easily be configured into 2 separate houses.
This home boasts an enormous entertainment area which includes a large, fitted bar area, a lounge and dining room. The billiards table will be included in the sale of this property. Leading out from the entertainment area is a large outside braai area in the garden.
Downstairs is a large 2 bedroom flat, kitchenette and bathroom. This flat is connected to the house but can easily be closed off and used as a separate rental property or used as extra accommodation for the extended family. This flat has its own vehicle entrance gate and plenty of parking space. There are 3 single garages on this side of the property.
In the front of the property is a double garage and a single tandem garage. There are 3 water tanks, 2 of them are plumbed into the house.
Give us a call to view this property.
Property details
- Listing number T3930533
- Property type House
- Erf size 1 839 m²
- Rates and taxes R 3 734
Property features
- Bedrooms 6
- Bathrooms 3
- Lounges 5
- Dining Areas 1
- Garages 6
- Pet Friendly
- Kitchen