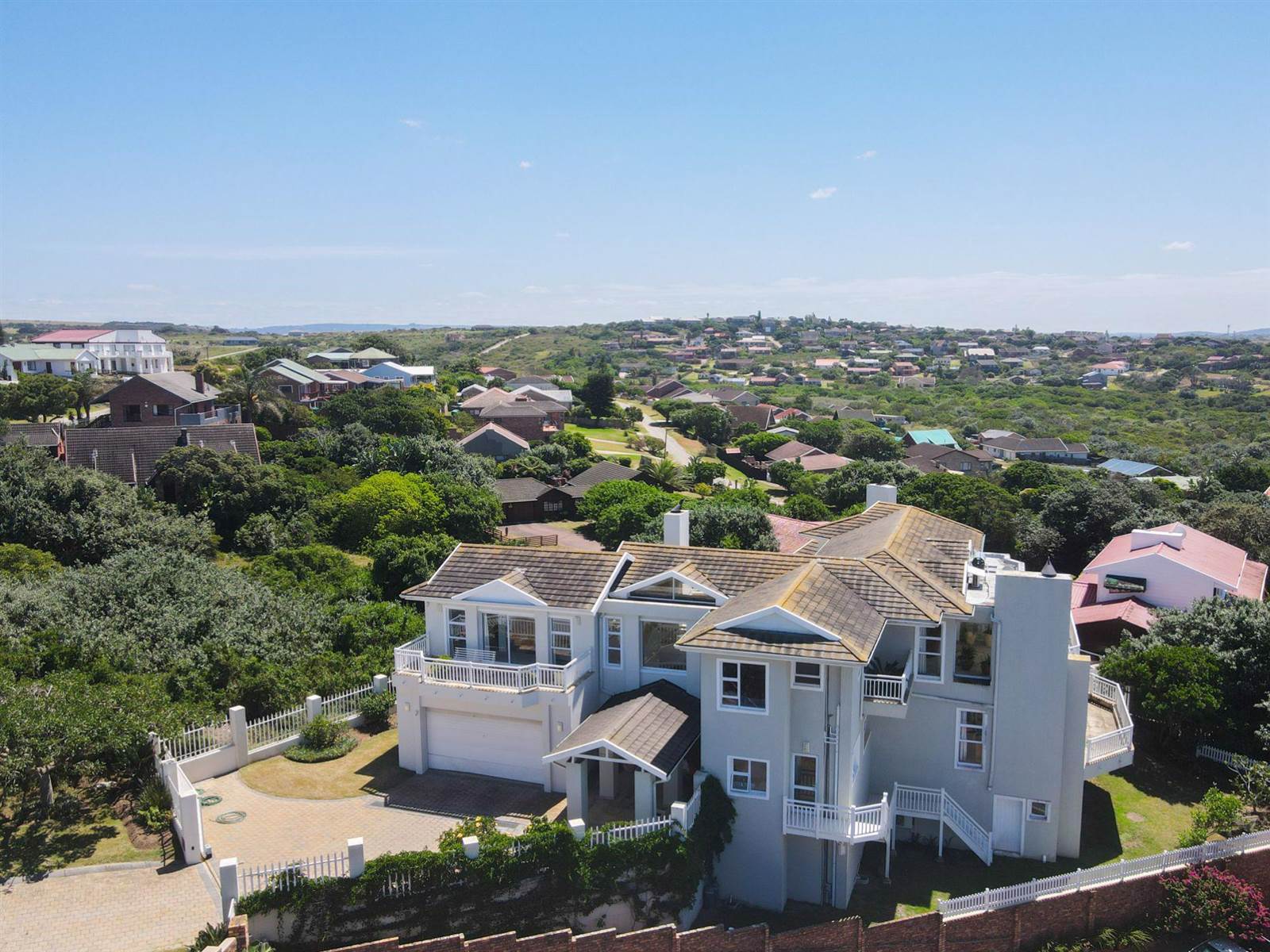


4 Bed House in Forest Downs
Immaculate, upmarket home with a stunning view!. Situated in a quiet cul de sac, bordering the environmental green belt area and with ocean views, this beautiful double storey home is on a well elevated stand. The layout of the home was planned to meet all the family needs and expectations.
The large entrance hall forms a focal point and accentuates the light, size and spaciousness of this upmarket home. Modern tiled floors and a flow allows for all rooms to lead out to the patio areas. Open plan living area with state of the art kitchen and caesar stone tops opens out to a sheltered paved patio and built in braai area offering easy entertainment. The formal dining room makes for excellent dining and there is a formal lounge with built in bar and fireplace. The guest suite with an en-suite bathroom is conveniently situated downstairs. The upstairs wing offers an informal lounge and three bedrooms, the main bedroom of which is large and spacious and offers full en-suite and dressing room.
The garden is well laid out and provision has been made for sufficient water storage amounting to 30 000 litres. Double garage on remote. A remarkable home worth purchasing.
Property details
- Listing number T3090952
- Property type House
- Listing date 19 Jan 2021
- Land size 924 m²
- Rates and taxes R 2 884
Property features
- Bedrooms 4
- Bathrooms 4
- En-suite 4
- Lounges 4
- Garage parking 2
- Pet friendly
- Alarm
- Built in cupboards
- Patio
- Satellite
- Sea view
- Entrance hall
- Kitchen
- Scullery
- Family TV room
- Fireplace
- Built In braai