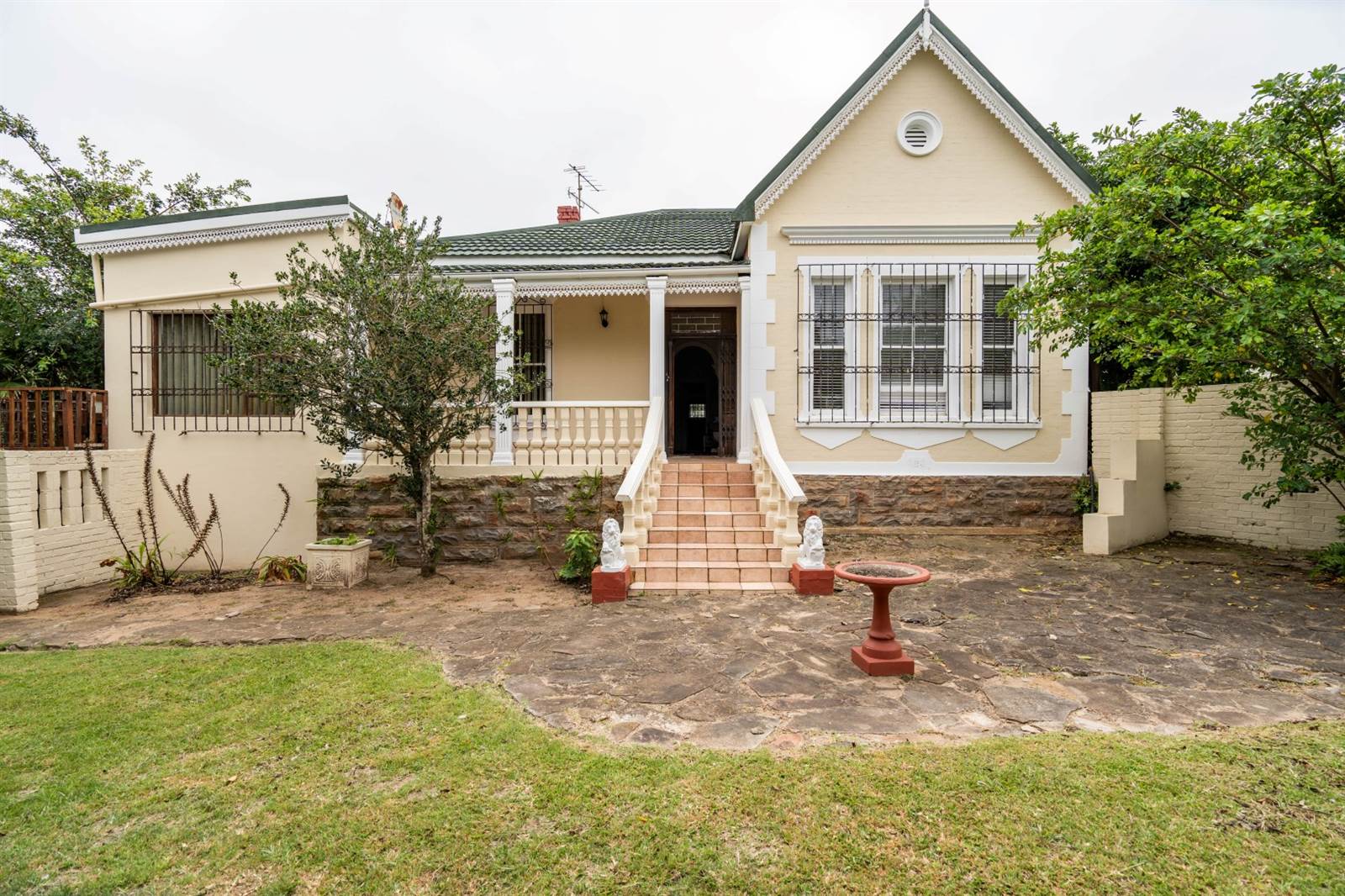


4 Bed House in East Bank
Step into the charm of a well-maintained vintage residence nestled within expansive grounds spanning 2632m2. This well-loved home boasts timeless elegance with high ceilings, offering a warm embrace with 4 bedrooms and 3.5 bathrooms.
As you enter through the dining room, adorned with beautiful, pressed ceilings and an original old fireplace, a sense of history and character envelops you. The dining area has laminated floors, while other parts of the home showcase the enduring beauty of original Oregon Pine Floors and sash windows.
To the right of the dining room, three bedrooms await. The main bedroom, adorned with beautiful floors and a fireplace, features a full en-suite bathroom with fitted cupboards. The remaining 2 bedrooms on this side have built-in cupboards and laminated floors.
The main lounge, accessed through the timeless entrance hall, unfolds gracefully, leading to a tiled bar area and wooden deck perfect for entertaining or unwinding amidst the tranquil surroundings.
While the front door on this side of the house is a nod to the past, the entrance hall and passage continue to tell the tale of yesteryears with their enduring Oregon Pine Floors. Immerse yourself in the allure of a bygone era, where charm meets practicality in this old-world home. To the left of the dining room is a dedicated office space, a conveniently placed separate pantry, and a kitchen and scullery. The kitchen floors, graced with the enduring charm of Oregan Pine, add a touch of rustic elegance to the heart of the home.
Flowing seamlessly from the kitchen is the second lounge, that opens out to the pool and braai area. Ideal for both intimate gatherings and larger celebrations, this lounge creates a perfect balance between indoor comfort and outdoor allure. The unique loft-style 4th bedroom is nestled on the mezzanine level above the second lounge. The room opens onto a small wooden deck, providing a private oasis overlooking the pool area.
This property has a single garage and double carport. Next to the garage is a large cellar under the house, perfect as extra storage or could be converted to a lounge and wine cellar. There is an outbuilding in the garden which could be converted into a one bedroom flatlet, the plumbing is already there.
Embrace the harmonious blend of classic and contemporary living, where each corner tells a story, and every detail invites you to create lasting memories.
Property details
- Listing number T4502083
- Property type House
- Erf size 2 632 m²
- Floor size 2 632 m²
- Rates and taxes R 1 300
Property features
- Bedrooms 4
- Bathrooms 3.5
- Lounges 4
- Dining Areas 1
- Garages 1
- Covered Parkings 1
- Flatlets
- Pool
- Study
- Kitchen