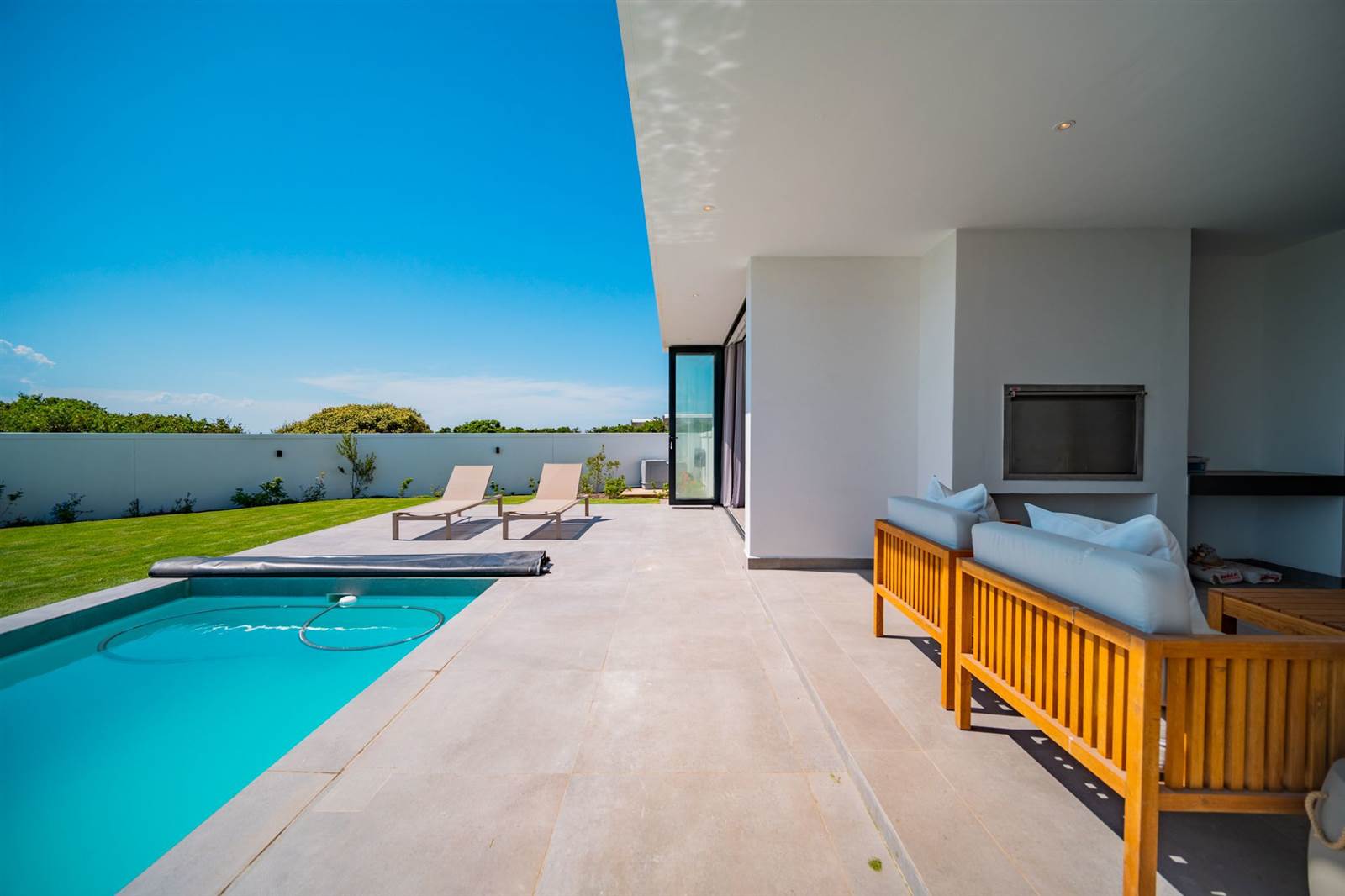


5 Bed House in St Francis Links
Dual Mandate - High-end designer home . Dual Mandate - Quietly tucked away at the end of a pan-handle, this architecturally designed home is completely north-facing, has amazing views and is walking distance from the clubhouse.
The welcoming driveway and neat landscaping leads you to the front entrance. The house is divided into a downstairs entertainers dream level with four ensuite bedrooms, and an upstairs main ensuite level.
When entering the downstairs area of the house from the wind lobby, you are led into an open plan lounge, kitchen and dining room. This large, L-shaped area embraces the outside patio and braai with large pool and private garden beyond. With fold-away glass doors, this room can either be opened up to combine inside with outside, or on cooler days it can be kept closed and with the wood-burning oven lit, the area will be cosy and warm.
The modern kitchen with wood cabinetry, is the heart of the entertainment area. From there you are connected to the lounge and dining room and included in the action.
There are two east-facing bedrooms that have sliding doors out onto the garden. They are well protected from the prevailing winds and gets lots of lovely light. One bedroom is north-facing with sliding doors onto the patio and garden on the pool side. The one south-facing bedroom opens onto the private back garden, with a view of the beautiful natural dune ridge. The large bedrooms are luxurious, with air conditioning and underfloor heating in the bathrooms. A guest loo is conveniently situated in the passage.
The upstairs private suite has spectacular views of the mountains to the north, as well as the village and the ocean towards the north-east. Stone tops and light cupboards combined with wood touches, compliment the views and light from the north-facing balcony that runs the length of the first level suite. Sliding doors onto the balcony make this exclusive space the ideal place to enjoy morning coffee or sundowners in the evening. On entering the suite, you step into a spacious TV room/lounge area with mini bar and coffee bar facilities. Next you walk into a very generous dressing room, with ample cupboard space and a convenient built-in dressing table. Next in line is the ensuite bedroom. The luxurious full bathroom, boasts a wet room with two showers and a bath. The bedroom is surrounded by lovely views of the mountains and the ocean. It also has air conditioning and underfloor heating.
The scullery connects the kitchen and the garage, and also gives access to the courtyard. The courtyard houses the water tanks and filtration system. Underground water harvesting has a filtration system and provides drinkable water in the house. This makes the house completely self-sufficient when it comes to water, with solar geysers and an excellent inverter system, you are almost off the grid! An add on is an ensuite bedroom off the courtyard for staff. The three extra length garages offer loads of storage space.
Property details
- Listing number T4128224
- Property type House
- Listing date 13 Apr 2023
- Land size 1 852 m²
- Floor size 615 m²
- Rates and taxes R 700
Property features
- Bedrooms 5
- Bathrooms 5.5
- En-suite 5
- Garage parking 3
- Balcony
- Built in cupboards
- Gym
- Patio
- Pool
- Walk in closet
- Furnished
- Kitchen
- Garden
- Fireplace
- Built In braai
- Aircon