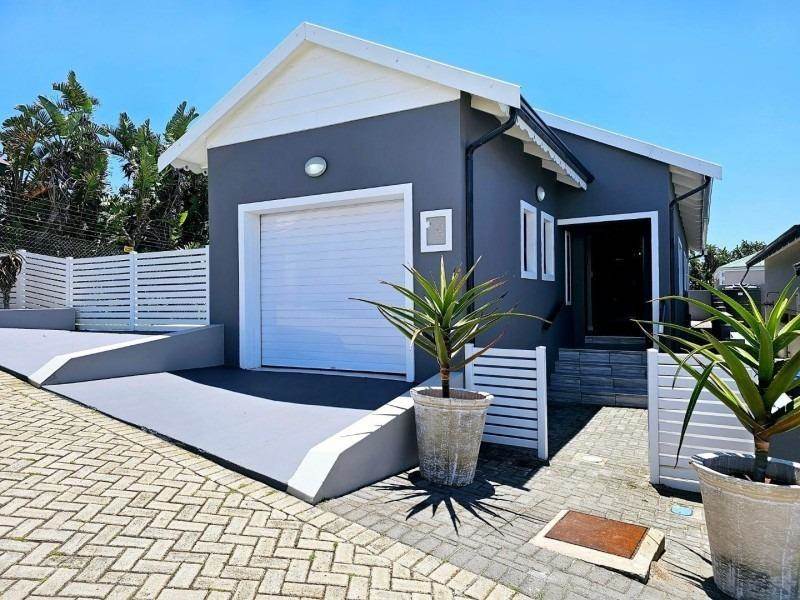


3 Bed House in Marina Martinique
Welcome to your future home! This place isn''t just a house it''s a cozy retreat with three generously-sized double bedrooms, two bathrooms (the master even has its own ensuite), and a handy guest toilet. The layout is designed for easy living, with a spacious open-concept vibe that effortlessly connects the kitchen, lounge, and dining areas. Let''s talk about the kitchen it''s a dream with a gas hob, extractor fan, electric stove, dishwasher connection, breakfast nook, and plenty of storage space. And guess what? The living area comes with a built-in stainless-steel braai and prep bowl for all your cooking adventures. Slide open those doors, and voila! You''ve got a charming garden with a patio, perfect for sipping drinks with friends.
Now, picture this your dream home is nestled in the highly sought-after Marina Martinique community. It''s not just a home it''s a lifestyle. Imagine waking up to tranquility, surrounded by vast open spaces and the secure embrace of a gated community. Marina Martinique takes it up a notch with recreational opportunities think swimming, kayaking, leisurely canal cruises, and the luxury of having fantastic restaurants just a stone''s throw away.
But wait, there''s more! This dreamy home comes with a water tank, is neatly walled-in, and boasts a tiled patio area. And if you''re looking to move in hassle-free, we''ve got you covered the option to include furniture is on the table.
Could this be the home you''ve been daydreaming about?
Give me a shout, and let''s make a date for you to see it in person!
Property details
- Listing number T4492226
- Property type House
- Listing date 29 Jan 2024
- Land size 150 m²
- Floor size 308 m²
- Rates and taxes R 1 100
- Levies R 2 100
Property features
- Bedrooms 3
- Bathrooms 2
- Dining areas 1
- Garage parking 1
- Pet friendly
- Access gate
- Built in cupboards
- Kitchen
- Family TV room
- Built In braai