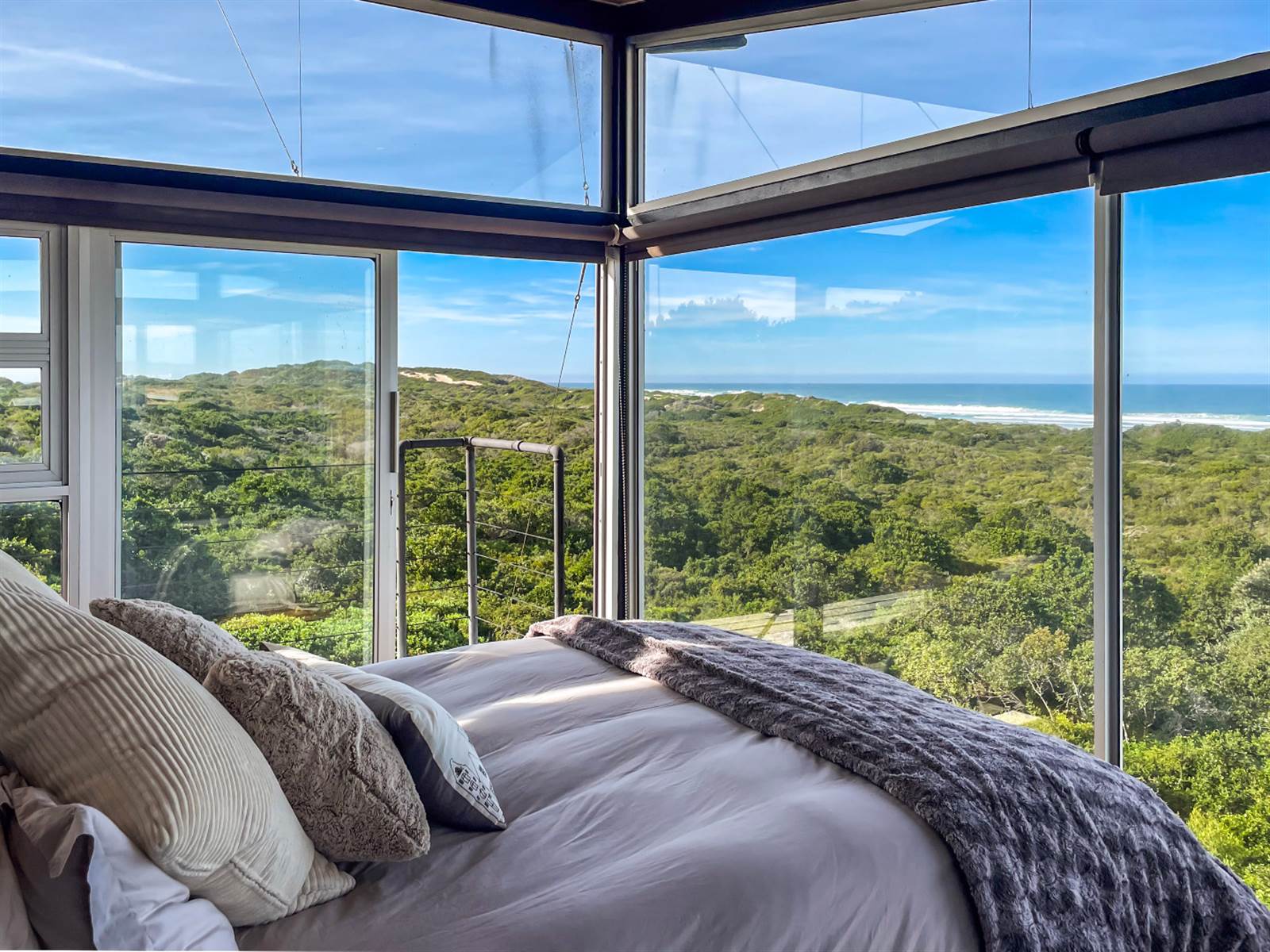


3 Bed House in Cape St Francis
Industrial Masterpiece with unsurpassed views
A home for a distinguished buyer who appreciates the value of this unique end of Cape St Francis. This contemporary home with distinct industrial design elements is a mix of glass, steel and wood, submerged in nature with panoramic ocean views.
Perched on an elevated sand dune at the end of a quiet cul-de-sac, the breathtaking views from just about every part of this home make you feel like youre living in a private paradise of unspoilt bush and seascapes. To the East you have the rugged rocks of Shark Point framed by the lush greenery of the nature reserve, and to the West the famous Seal Point Lighthouse. The views are magnificent and there is just about nowhere in Cape St Francis that competes with the beauty and original village feel of this area. The property borders the nature reserve and due to its elevation, even the future development of the two vacant plots below will not affect the views.
The design of this home encompasses two distinct wings that can either serve as a 3 bedroom 3 bathroom home or as a 2 bedroom 2 bathroom main house and a standalone guest wing with its own living area and full kitchen.
The central entrance area with floor to ceiling glass overlooking the lush nature reserve welcomes you to this spectacular home and acts as the divide between the two distinct wings. To the left is a larger free-flowing space, comprising open-plan kitchen with African Mahogany tops, a double volume dining area and split-level lounge with sliding and stacking doors on either side. The dining and lounge area is separated by a cast iron slow burner fireplace with the chimney incorporated into the steel staircase frame, warming up the entire space. The expansive use of glass sliding and stacking doors creates the epitome of indoor / outdoor living, opening onto the wrap-around deck with an outdoor dining area and large braai where youll enjoy a wind protected sanctuary amongst the mature indigenous trees.
Ascending the floating staircase to the second level, youll once again be greeted by jaw dropping scenery. To the left is the spacious master bedroom, separated by a shoulder height privacy wall, from the open concept bathroom boasting double sinks, a luxurious bath and large shower with glass door that opens onto the treetops. Built-in cupboards occupy one wall with enormous glass sliders encasing the remaining bedroom walls to reveal the unspoilt sea and nature reserve views. To the right of the staircase is a 2nd bedroom with built-in cupboards and full en-suite bathroom. This space opens onto a secluded patio with views and can be whatever you want it to be bedroom, tv lounge or work-from -home space.
Back downstairs to the right of central entrance area, is the secondary wing of the home. This space is framed with stacking glass doors offering majestic views and a lovely living space with built-in shelving, desktop and storage on one wall, a well sized open-plan lounge area and fully functional kitchen, and a bathroom with shower to one side. The centrally located fireplace warms the entire space in winter, while the stacking doors connect the outdoors with the interior. The upper mezzanine area provides a bedroom with ample built-in storage and an additional space for a dressing room, study or pyjama lounge. This wing, originally designed for visiting family wanting a bit of privacy, merges seamlessly with the rest of the house.
At street level is an extra-large double garage, storage space and laundry room, with internal staircase leading up to the kitchen and scullery area. The garage can be converted to a large bunk room as it has windows and a door to the garden, which also has an outdoor entertainment and braai area.
The home is well priced and there are few opportunities to own such a unique piece of paradise in the sought after Cape St Francis. Versatile spaces, high end finishes, African Mahogany flooring, countertops and cabinetry, low energy consumption with gas water heating and cooking, this home is off the grid ready. Dont hesitate to explore this amazing home with me.
Property details
- Listing number T4348652
- Property type House
- Listing date 26 Sep 2023
- Land size 614 m²
- Floor size 318 m²
- Rates and taxes R 2 100
Property features
- Bedrooms 3
- Bathrooms 3
- En-suite 2
- Lounges 2
- Dining areas 1
- Garage parking 2
- Open parking 2
- Flatlets
- Pet friendly
- Balcony
- Deck
- Laundry
- Patio
- Scenic view
- Sea view
- Entrance hall
- Kitchen
- Garden
- Scullery
- Fireplace
- Guest toilet
- Built In braai
Photo gallery
