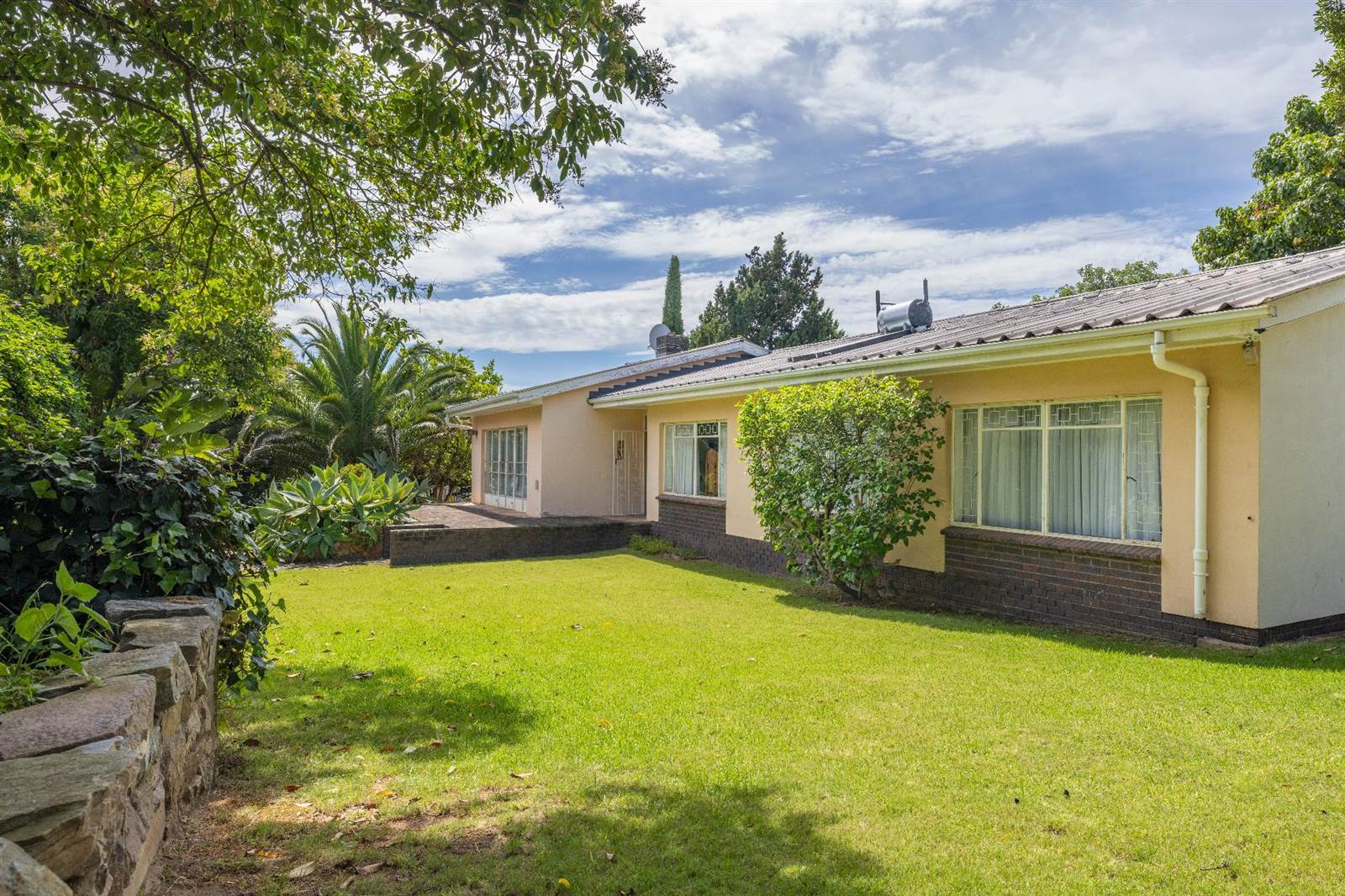4 Bed House in Oatlands
Spacious 4 Bedroom Family Home in a quiet sort after suburb. A must to View.
Such a beautiful family home! This well-built spacious 4 bedroom home is perfectly positioned for those with children attending Graeme College, St Andrews/ DSG, Kingswood or Oatlands Prep, as it is in walking distance to these schools. The property is situated in a quiet treed neighbourhood and conveniently backs onto the Grahamstown Tennis Club.
The spacious, sunny lounge has doors opening onto a patio for extended indoor-outdoor living. It overlooks the well-established garden, which has an abundance of bird life.
The long wide passages, where many childrens'' cricketing skills were developed, leads to the 4 bedrooms, the large main boasting a dressing room and en-suite bathroom.
The airy, light Kitchen is connected to the Family entertainment lounge, which is currently used as a private business office and has additional doors opening into the garden.
The large garden, which is walled, has flowing lawns, ideal for both children and pets. A big Plus Factor is the bore-hole. The water is pumped into tanks which feed into the home and is used for the bathrooms, kitchen and laundry.
I am excited to show this property - don''t delay your viewing.
DESCRIPTION:
ENTRANCE HALL
Carpeted
RECEPTION LOUNGE
Spacious
Doors opening into front garden
Carpeted
Fireplace
Aircon
TV / ENTERTAINMENT LOUNGE
Kitchen connected to TV lounge
Overlooks private back garden (additional door)
KITCHEN
Built in cupboards
Tiled
Overlooks TV/Entertainment lounge
DINING ROOM
Spacious
Large windows natural light
Carpeted
PASSAGE
Wide passage carpeted
Linen cupboard in passage
BEDROOMS: 4
BEDROOM 1
Spacious
Built-in Cupboards
Carpeted
Overlooks front garden
Dressing room
En-suite Bathroom
BEDROOM 2
Built-in Cupboards
Carpeted
Overlooks front garden
BEDROOM 3
Built-in Cupboards
Carpeted
Overlooks front garden
BEDROOM 4 (smaller)
Built-in cupboards
Carpeted
BATHROOMS: 2
BATHROOM 1
Bath, shower, basin
BATHROOM 2
En-suite to main
shower, bath, toilet, basin
TOILET
Guest toilet tiled
GARAGE
Double garage
Opens into TV Lounge
Automated Doors
* STOREROOM - Off Garage
LAUNDRY - Off Garage
GARDEN
Large garden
Walled
Private back garden
Child and pet friendly
SECURITY
Burglar Bars
Security beams
EXTRAS:
WATER TANKS with pumps
Outside TOILET
BOREHOLE
Free Standing
Lounge
Main Ensuite
Property details
- Listing number T4492210
- Property type House
- Listing date 29 Jan 2024
- Land size 1 529 m²
Property features
- Bedrooms 4
- Bathrooms 2
- Dining areas 1
- Garage parking 2
- Access gate
- Alarm
- Built in cupboards
- Laundry
- Patio
- Storage
- Walk in closet
- Entrance hall
- Kitchen
- Garden
- Electric fencing
- Family TV room
- Paving
- Fireplace
- Guest toilet
- Aircon


