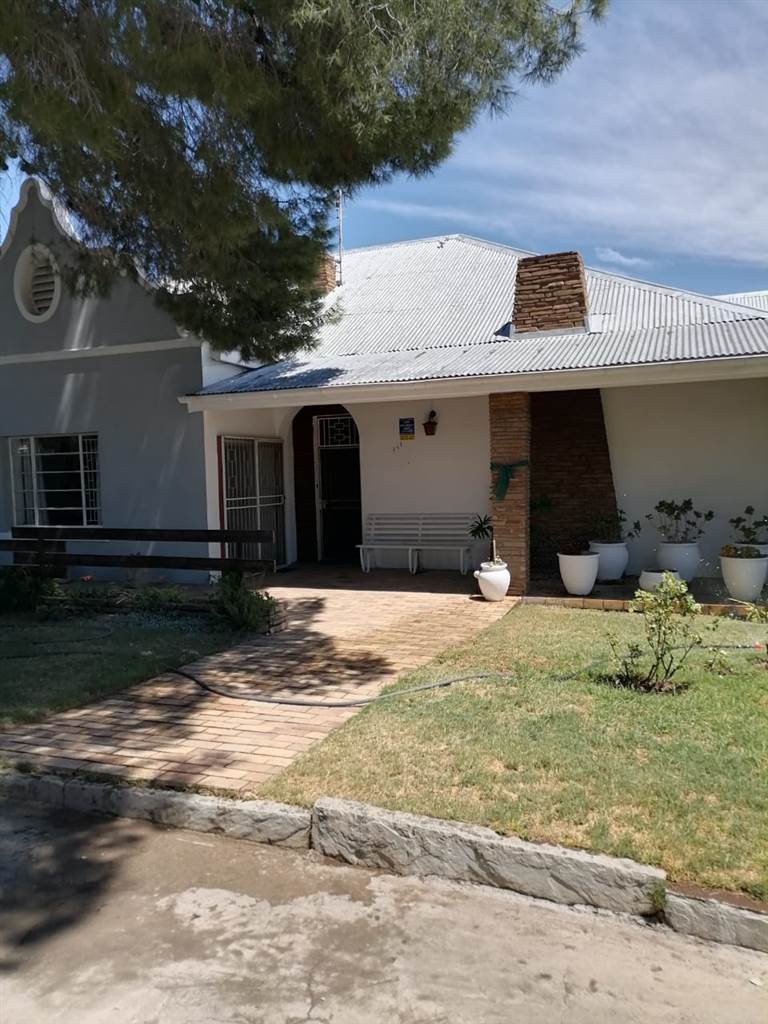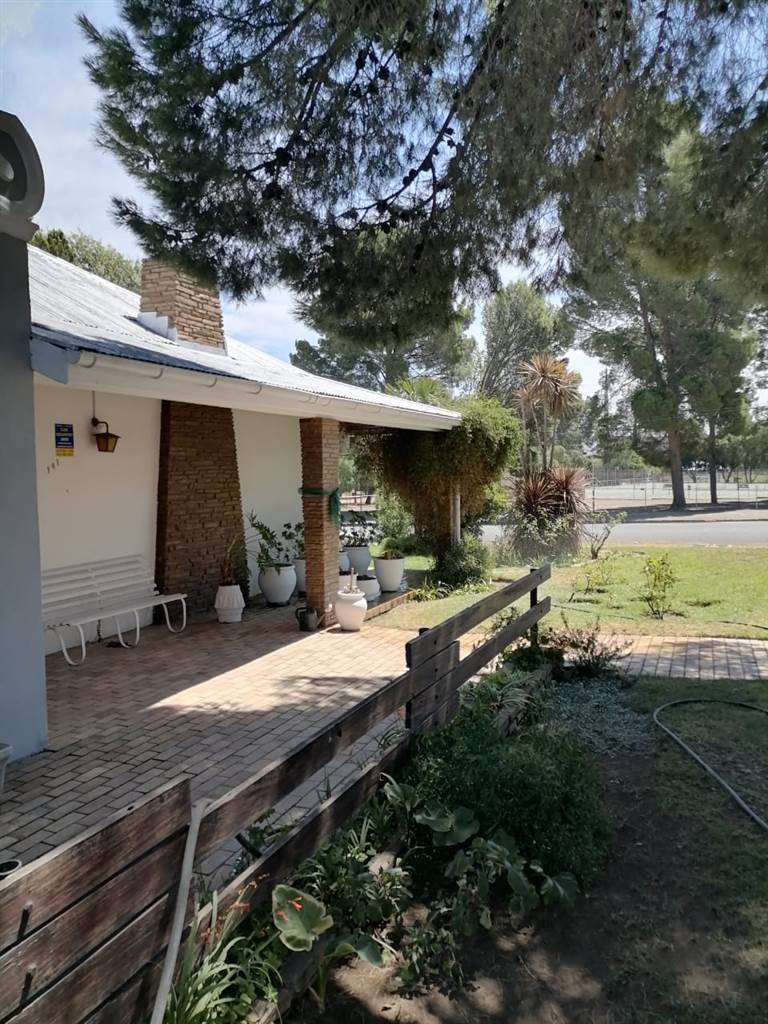


4 Bed House in Cradock
Step into this expansive family home nestled opposite Cradock Primary School. A warm welcome awaits as you step through the inviting entrance hall, setting the stage for the comfort and practicality this home embodies.
With four bedrooms boasting ample built-in cupboard space, accommodation for the entire family is effortlessly ensured. The primary bedroom offers a retreat of its own with a separate security entrance, a well-appointed dressing area with built-in cupboards, and an en suite bathroom, providing a sanctuary within the home.
Additional bathrooms are conveniently located near the remaining bedrooms, while a dedicated office space caters to the demands of modern living, whether for work or study.
The heart of the home unfolds in two generously sized family rooms, each graced with charming fireplaces, currently serving as a lounge and living/dining area. This layout offers flexibility in design and functionality to suit your lifestyle.
Nestled within its own hallway, the kitchen beckons with possibilities for expansion or redesign, ready to accommodate your culinary desires. A rear courtyard adjacent to the kitchen extends the living space outdoors, offering a tranquil retreat for relaxation and entertainment.
Practical amenities abound, with a storeroom, garage, and carport ensuring ample storage and parking space for vehicles and belongings alike.
Don''t let this opportunity slip away - seize the chance to make this thoughtfully crafted family haven your own, where comfort, convenience, and potential seamlessly converge. Schedule your viewing with Alida and envision the boundless possibilities that await.
This home also offers opportunities for a conversion into two rental units or a private hostel facility servicing the schools in the area.
Investors take note.
Property details
- Listing number T4544377
- Property type House
- Erf size 738 m²
- Rates and taxes R 1 200
Property features
- Bedrooms 4
- Bathrooms 2
- En-suite 1
- Lounges 2
- Dining Areas 1
- Garages 1
- Covered Parkings 1
- Storeys 1
- Alarm
- Built In Cupboards
- Staff Quarters
- Study
- Kitchen
- Garden
- Pantry
- Family Tv Room