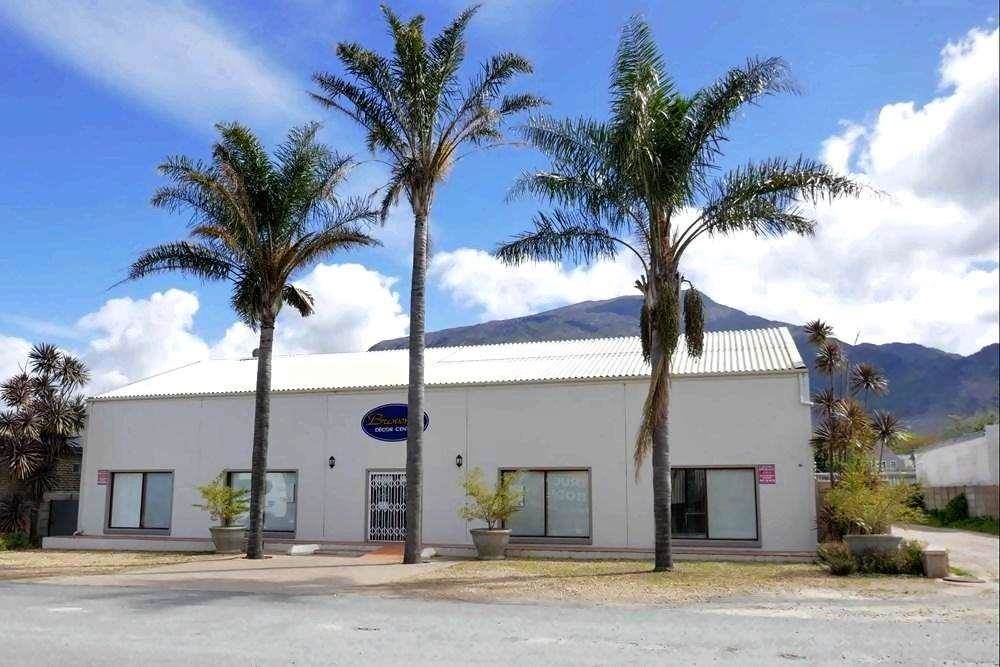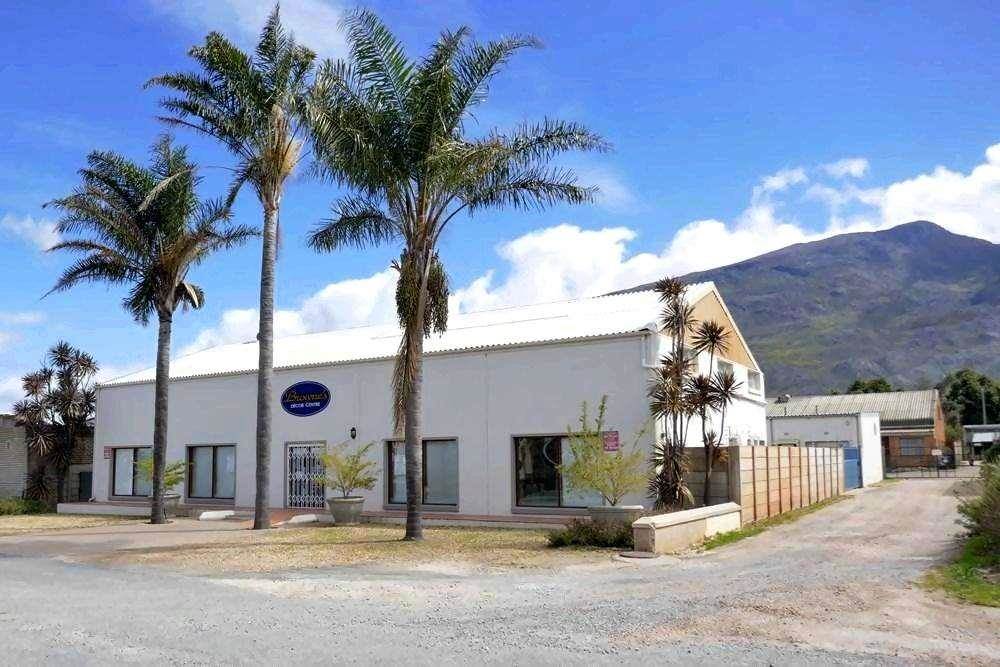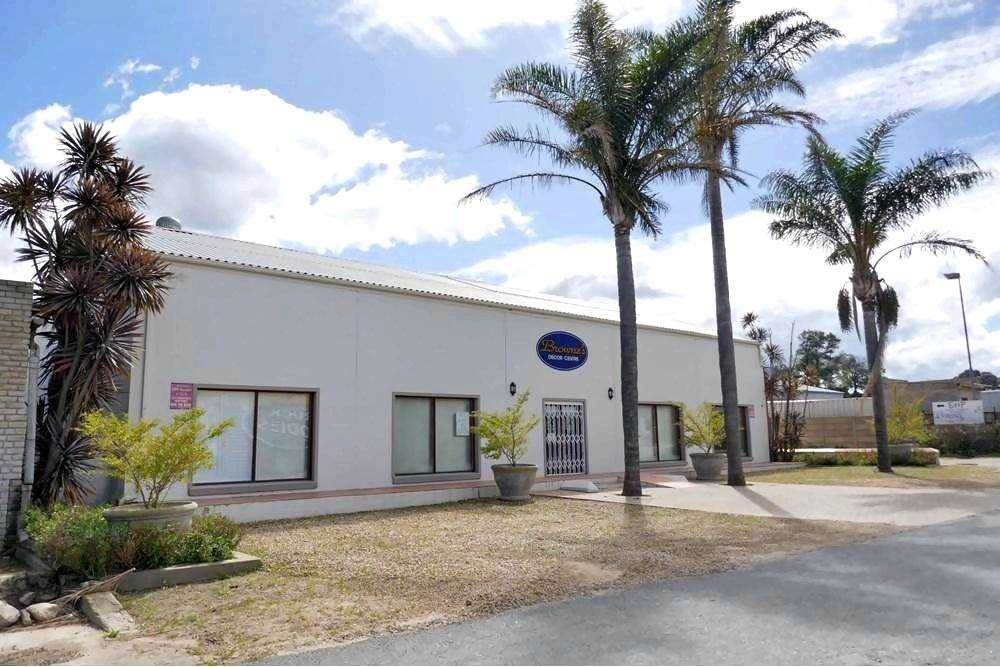


616 m² Commercial space in Villiersdorp
An Exceptional Synergy of Space
This impressive property is thoughtfully designed to accommodate a range of functions, boasting a current building layout that is both versatile and practical covering a 616m2 footprint.
As you step into the property, you''re greeted by a grand showroom with a commanding presence from the street. An additional mezzanine level creates an expansive and inviting environment together with 2 well-appointed offices, a fully equipped kitchen along with 2 conveniently located cloakrooms. Adding to the functionality of the space are 2 generously sized storerooms on the ground level and a supplementary one on the mezzanine level.
The property furthermore offers three distinct stores of which two feature roller doors that grant direct access to an enclosed yard, facilitating seamless logistics. With separate access points and a well-considered layout, the building can be easily divided to create additional rental income streams.
Other valuable features, include an electric fence, an automated gate leading to the yard, alarm system and 3-phase electricity, necessary for a range of commercial activities.
This property presents a rare combination of space, functionality, and adaptability.With its expansive showroom, versatile storage options, and strategic layout, it stands as a prime canvas for businesses seeking a place to thrive.
Property details
- Listing number T4324764
- Property type Commercial
- Listing date 7 Sep 2023
- Land size 984 m²
- Floor size 616 m²