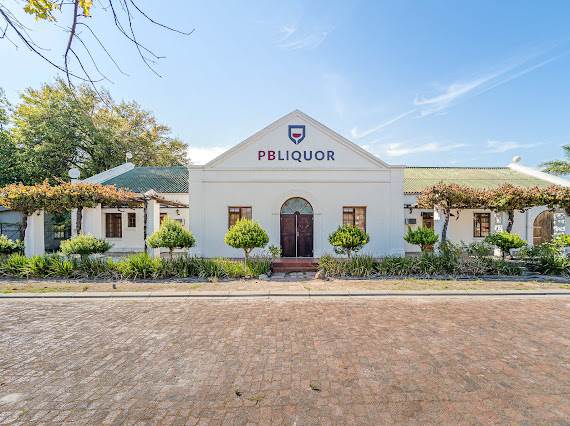


8 902 m² Industrial space in Dal Josafat
1 Drommedaris street Boland Cellers R27 300 000/ Floor Size:8 902m2, land size:17 085m2
Prime developed Industrial Plant nested in the heart of the Cape Winelands Paarl. In this
industrial-zoned area, you are situated around Industrial warehousing units, Truck depo''s,
manufacturing plants, butchery, a Train Transport system, fisheries, steel manufacturers,
international export companies, residential work housing dwellings and many mechanical
engineering firms. This is truly a mix and diverse use area that has been thriving since the early
The 1900s and is still one of the Western Cape''s Industrial hub spots with its network of transport
systems. And rapidly growing with limited plots still available. Close to the N1 approximately
50km from Cape Town International Airport and Cargo Shipping Harbour.
WHAT THIS PROPERTY HAS TO OFFER:
*Building coverage +/- 8,900 sqm.
*The factory has a design capacity to handle a throughput of approximately 7000 tons of grapes
per harvest.
*Total storage capacity approximately 6.3 million liters.
THE FACTORY CONSISTS OF:
*Compressor Room to keep the warehouse temperature cool, 57sqm.
*Warehouse area with stainless steel tanks in a Triple volume area of 793 sqm and a double
volume area of 719 sqm holding 4876021 liters altogether.
*Filtration area.
*Warehouse area with 68 concrete tanks with cast iron and stainless-steel ports in a double
volume area
*Receiving and handling area, 269sqm.
*Operations area with x13 stainless steel tanks in a 626sqm area.
*10-ton hoist operation area.
*Production office.
*Laboratory area.
*86 sqm Retail/residential dwelling with private driveway, garden including built-in braai area.
*Ablution facilities and a staff canteen, 39 sqm.
*Free-standing storage shed with double volume area 314sqm.
*998 sqm warehouse with mild steel horizontal storage tanks and stainless-steel up-right
storage tanks.
Listing descriptions
*Residential dwelling with 3 bedrooms, single garage, carport, private garden, and built-in
fireplace 228sqm.
*Fully functional office complex (600sqm) with a 1st-floor board room suit, fully functional
reception area, x2 of male and female bathroom setups, includes x12 offices. (open plan offices
can be subdivided, executive offices, director offices with aircon) and with entrances all around
the building.
*Functional entrance driveway access with disabled parking and wheelchair-friendly access.
*Two big walk-in safes to secure goods and documents.
*794 sqm Warehouse linked to the office complex perfect for storing packaged goods on pallets
with ample room for forklift operations and the where house is temperature cooled.
*Wastewater treatment plant on the property.
*Borehole water set up on the property.
*Full-on weigh bridge set up with housing to weigh the truck loads.
*Power supply 800 amps with automatic backup generator.
Price excludes VAT
Contact Travis or Jarryd for the info required on this property/To arrange a viewing.
Property details
- Listing number T4609873
- Property type Industrial
- Listing date 24 Apr 2024
- Land size 1.7 ha
- Floor size 8 902 m²
Property features
- Bathrooms 6