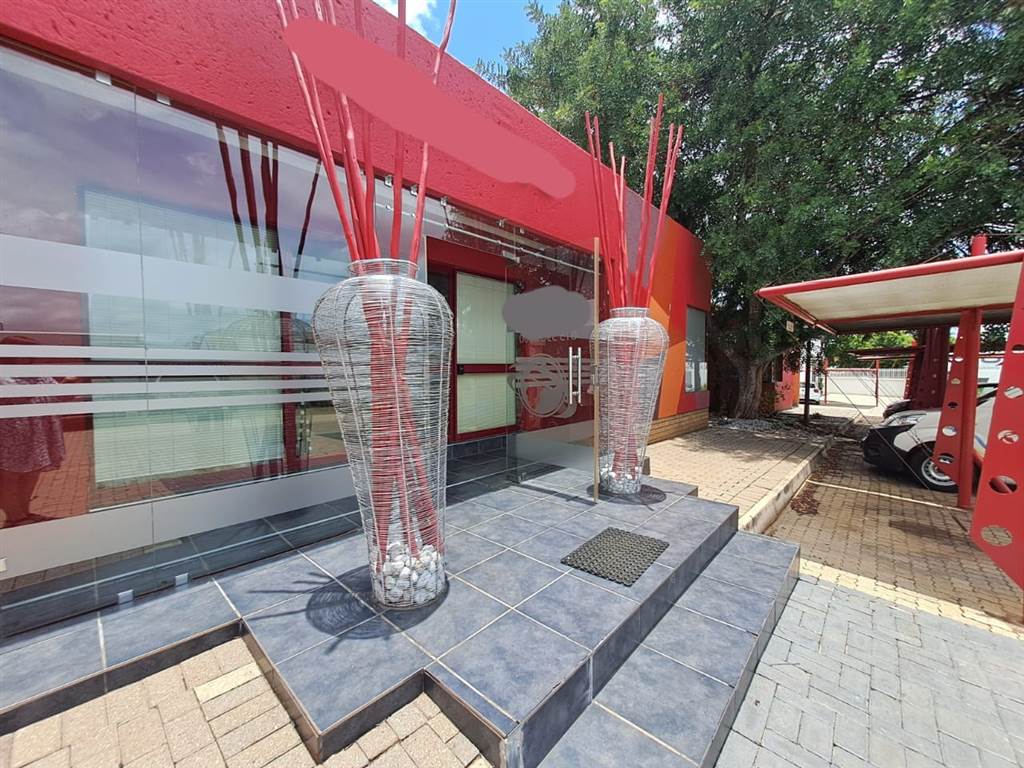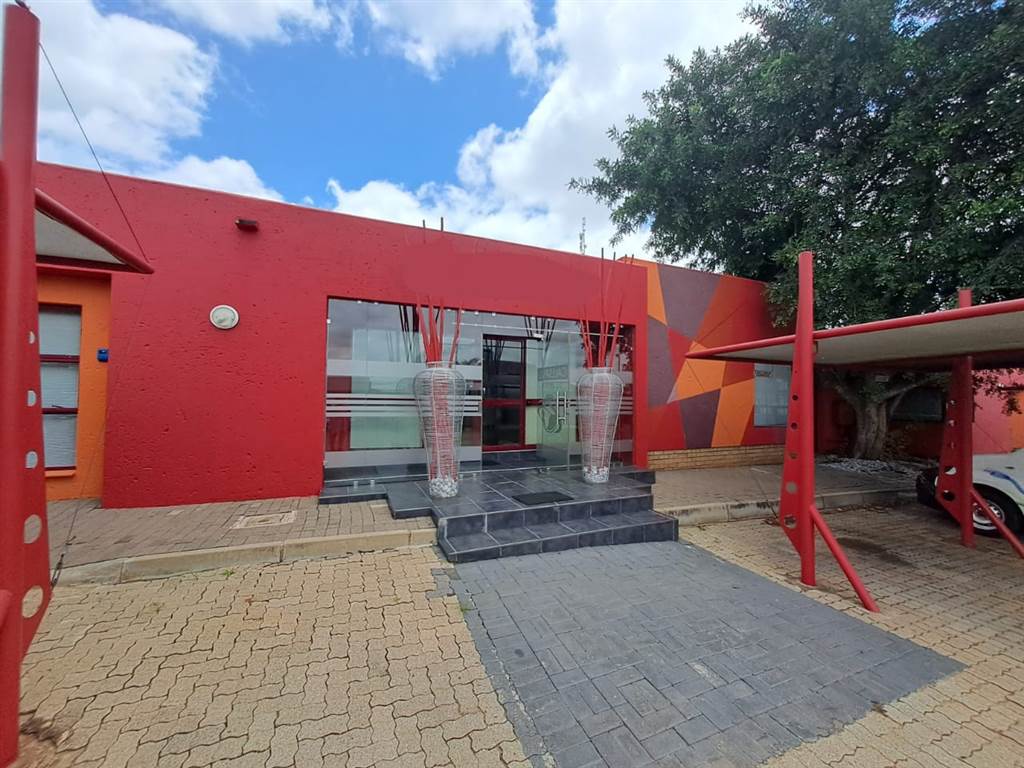


723 m² Commercial space in Bendor
The Seller is VAT registered and VAT is excluded if applicable. No transfer duty is payable on VAT transactions.
This building is in the residential and commercial heart of Polokwane, in Bendor Drive. It is surrounded by offices and buildings that are occupied by professionals and by well taken care of residential properties.
The building consists of 5 office-suites each with a private entrance, kitchen and bathroom. The inside walls are dry-walling which makes it easy to change the layout, if needed.
The total current rental income is around R165 000.00 and all suites are occupied. All suites are at street level and the sizes are as follows:
Suite 1 - 102m: Reception, 4 offices, kitchen and bathrooms
Suite 2 - 15m: One office and reception
Suite 3 - 387.m: 8 Offices, 2 Reception/waiting areas, kitchen that walks out onto a large patio with a braai and the garden 2 store rooms, boardroom, and multiple bathrooms
Suite 4 - 142m: 5 Offices, reception, kitchen and bathrooms
Suite 5 - 77m: 2 Offices, store room, reception, kitchen and bathroom
See building outlay attached.
Total floorsize is 723m
The property further offers 26 carports and 6 open parking spaces as well as a large generator with the capacity to power the entire building. The building is well maintained and secured.
Property details
- Listing number T4475650
- Property type Commercial
- Erf size 1 352 m²
- Floor size 723 m²
- Rates and taxes R 6 600
Property features
- Open Parkings 1