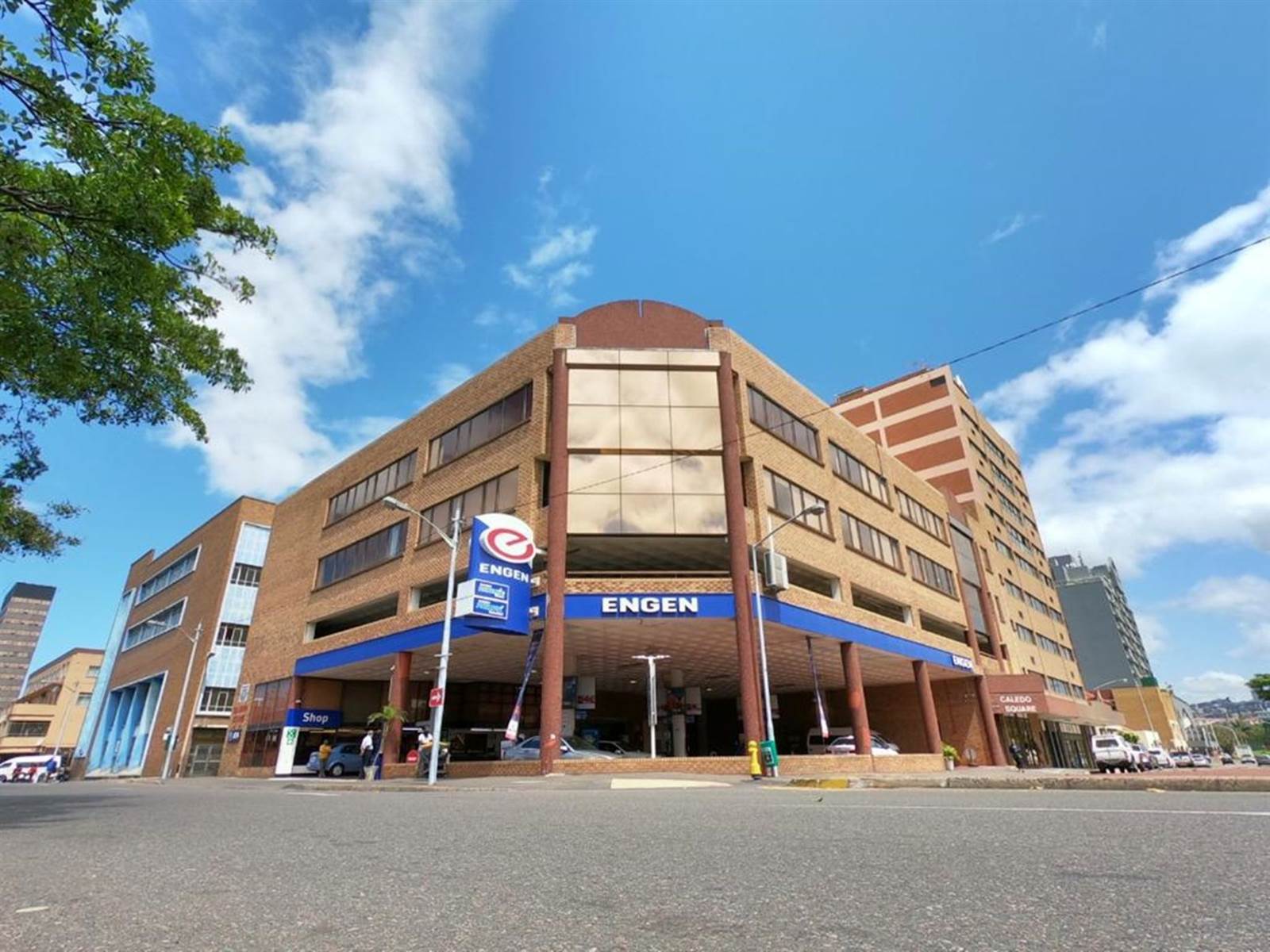


Commercial space in Durban CBD
Commercial Building. The building was originally designed as factory / warehouse space for the manufacturing of clothing but has subsequently been adapted and divided into smaller components to accommodate various uses from workshop (jewellers), factory and warehouse (clothing), offices and a petrol filling station with shop, workshop and stores.
The various floor levels are broken down as follows:
Ground floor level
A petrol filling station with a large forecourt, shop, workshop and stores. A mezzanine office is accessed from the shop. A warehouse with offices, workshop and a small store. A guardhouse is set at the bottom of the ramp at Louise Lane. A passageway leads from Louise Lane through to Derby Street.
First floor level
This level comprises 34 undercover parkings accessed by a concrete ramp from Louise Lane and a small warehouse/factory area.
Second and third floor levels
These floors have been divided into a number of smaller areas which accommodate warehouse space, offices, factory, a church and a crèche.
The landlord has his offices on the third floor.
Fourth floor level (rooftop)
A single volume open plan warehouse/factory area with offices and ablutions.
The upper floor levels are accessed by way of a central stairwell, single lift and two sets of fire escapes.
Property details
- Listing number T4363964
- Property type Commercial
- Listing date 6 Oct 2023
- Land size 5 201 m²