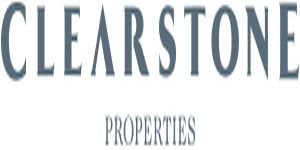Property For Sale in Houghton Estate
1-20 of 27 results
1-20 of 27 results
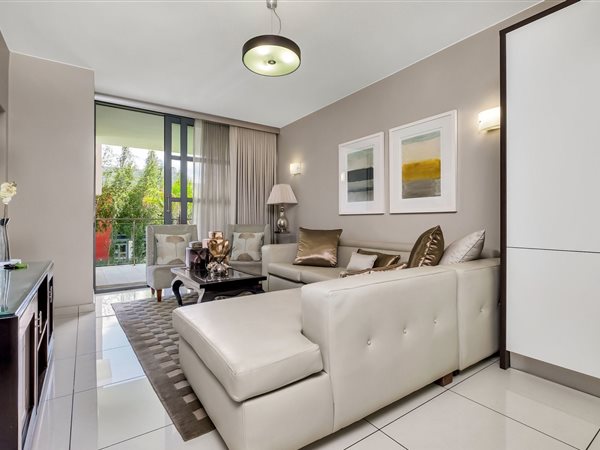
R 1 850 000
2 Bed ApartmentHoughton Estate
2
2
87 m²
Fabulous, north facing 2 bed 2 bath, ready to move in.. This comfy, north facing, 2nd floor apartment is in perfect condition and ...
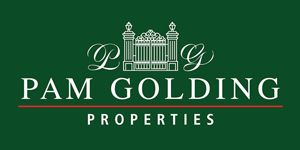
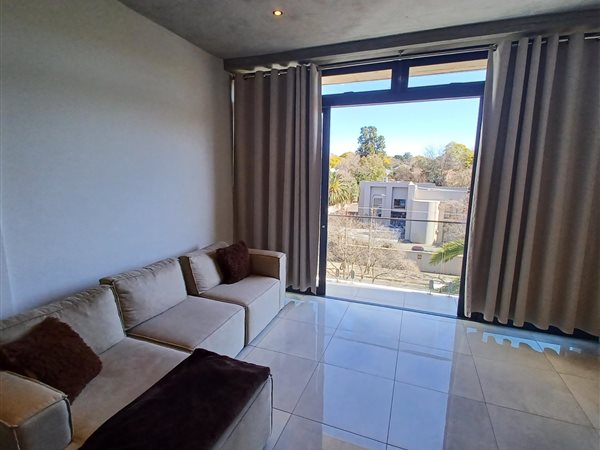
R 1 920 000
1 Bed ApartmentHoughton Estate
1
1
1
60 m²
For sale 1 bed / 1 bath luxury apartment in houghton
looking for a great investment in a safe & secure upmarket suburb?
this 1 bed / ...
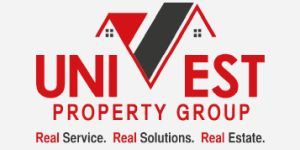
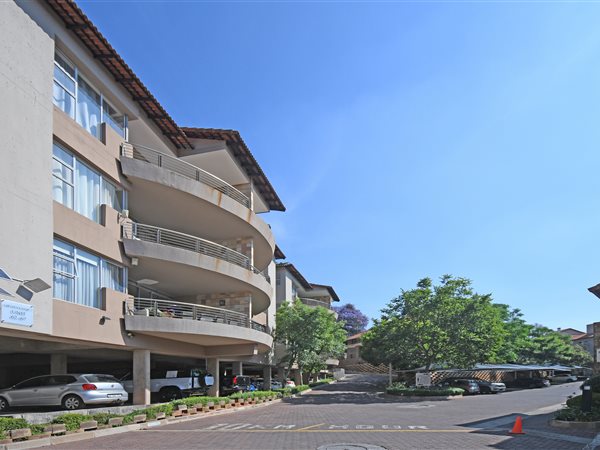
R 2 300 000
2 Bed ApartmentHoughton Estate
2
2
138 m²
Spacious, stylish 2-bedroom apartment with a glorious view from the covered balcony.
the open-plan layout (lounge, dining area and ...
John Hayden


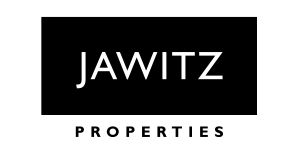
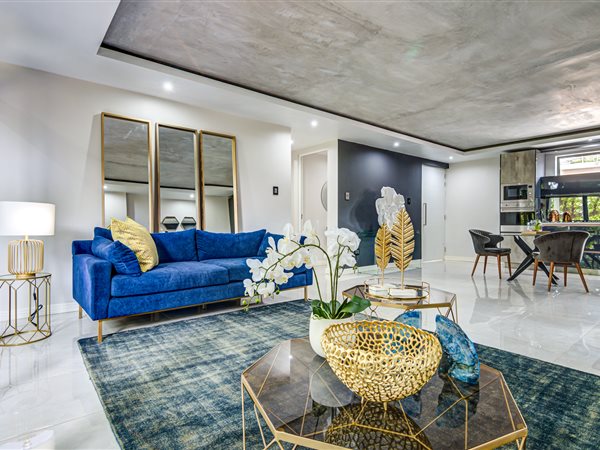
R 2 365 000
1 Bed ApartmentHoughton Estate
1
1
1
55 m²
1 bedroom executive apartment
1 bathroom
smeg oven, gas hob & extractor fan
direct from the developer
no transfer costs
24 month ...

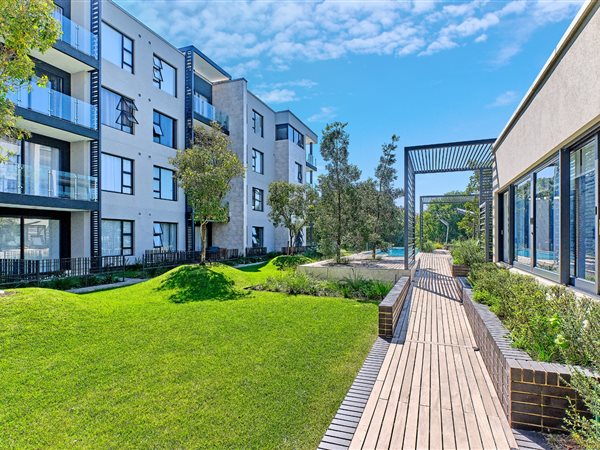
R 1 750 000
1 Bed ApartmentHoughton Estate
1
1
1
55 m²
New apartment block treetops with tenant in place, in the heart of houghton estate
call on investors , 1 bedroom en-suite apartment ...
Wayne Burgin



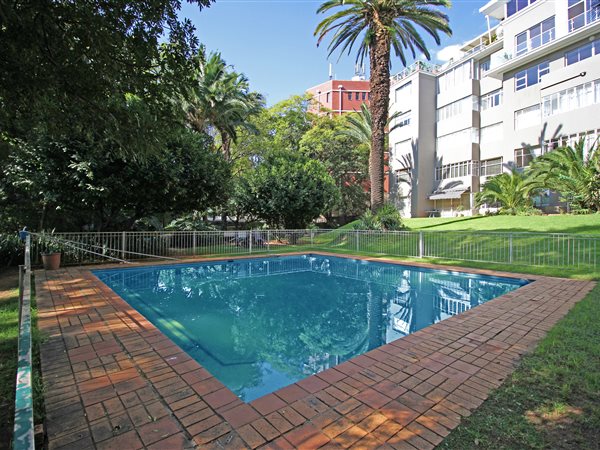
R 1 799 000
2 Bed ApartmentHoughton Estate
2
2
2
1 670 m²
Nestled in the highly coveted houghton neighbourhood. Ideal lock up & go!
upscaling or downscaling. This is for you!
the open plan ...
John Hayden



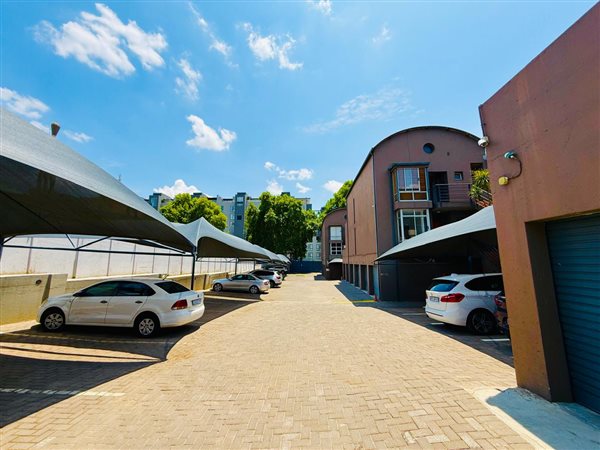
R 1 800 000
2 Bed ApartmentHoughton Estate
2
2
2
114 m²
This stunning apartment in the prestigious houghton flats offers a perfect blend of comfort, style, and convenience. Boasting 2 ...

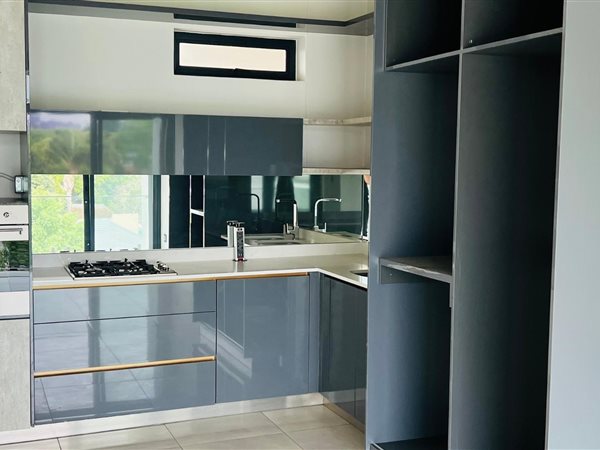
R 1 850 000
1 Bed ApartmentHoughton Estate
1
1
1
9 321 m²
Elevated living at it''s finest !
introducing the paramount, a stylish 1 bedroom unit located in the desirable houghton estate. This ...

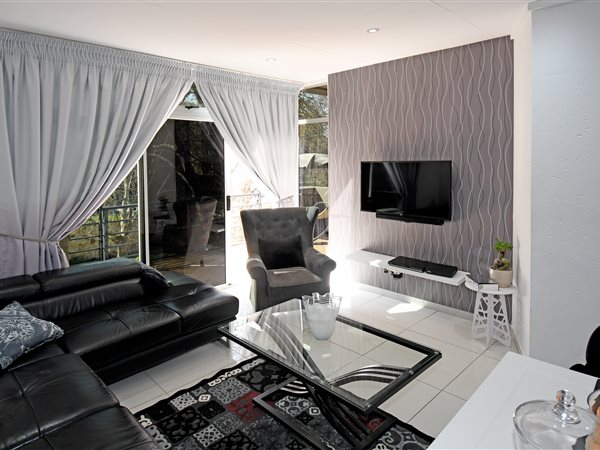
R 1 850 000
2 Bed ApartmentHoughton Estate
2
2.5
1
5 882 m²
Superb position!
backup power for your convenience.
discover the epitome of contemporary living in this two bed, two bath apartment ...
Sally Darsot



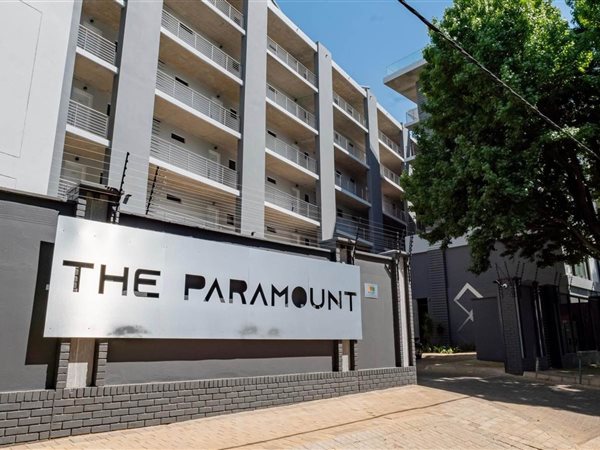
R 1 900 000
1 Bed ApartmentHoughton Estate
1
1
1
9 321 m²
New 1 bedroom apartment for sale in houghton estate
brand new 1-bedroom apartment for sale in the paramount houghton ...
Elzaan Smith



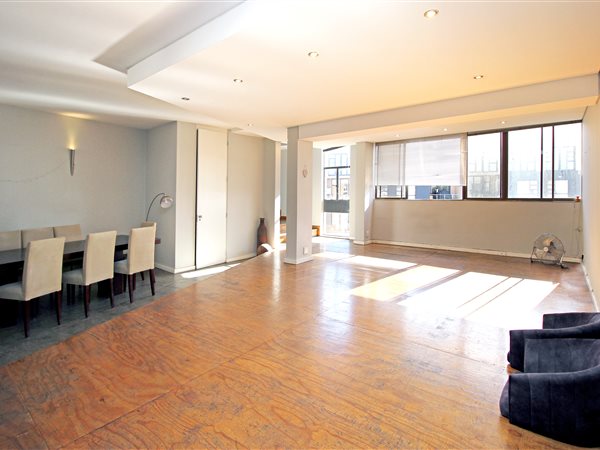
R 2 100 000
4 Bed ApartmentHoughton Estate
4
3.5
2
210 m²
Experience unparalleled lifestyle in this spacious duplex apartment, reminiscent of a new york style residence.
as you step into the ...
John Hayden



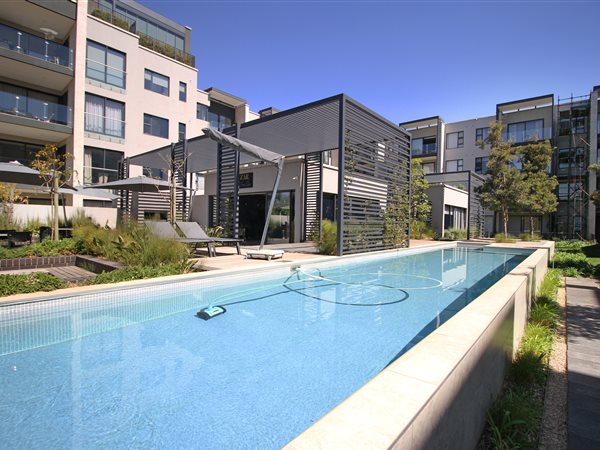
R 2 299 000
2 Bed ApartmentHoughton Estate
2
1
2
62 m²
Stylish, modern, high-class finishes. Sought-after development in a superb location in houghton, near killarney and rosebank, and a ...
John Hayden



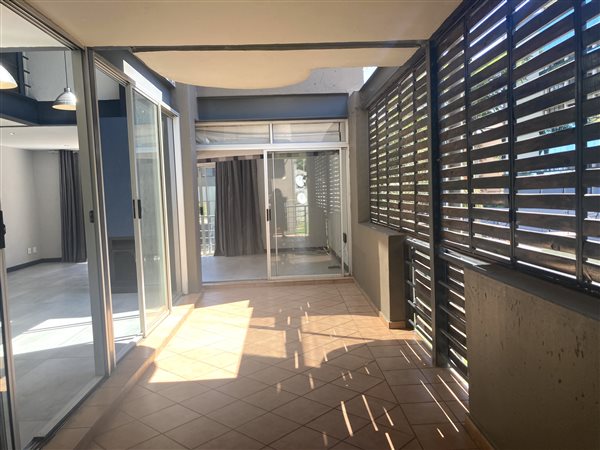
R 2 300 000
3 Bed ApartmentHoughton Estate
3
2.5
2
184 m²
This architecturally-striking, modern, duplex corner unit has a double-volume entrance and lots of glass sliding doors and windows, ...
John Hayden



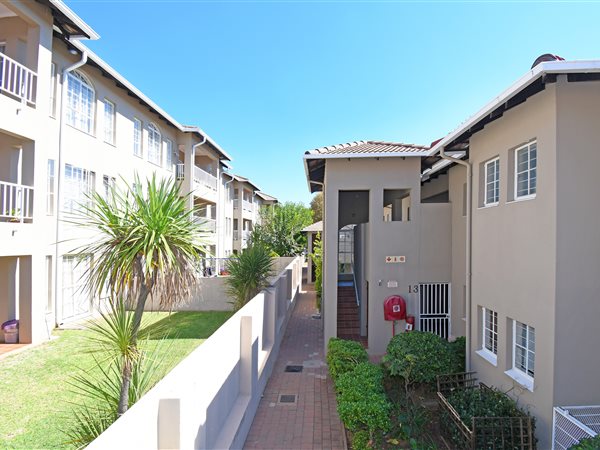
R 2 300 000
3 Bed ApartmentHoughton Estate
3
2
2
120 m²
This 3-bedroomed, north-facing apartment is situated in the sought-after berkeley close complex in lower houghton.
the open-plan ...
John Hayden



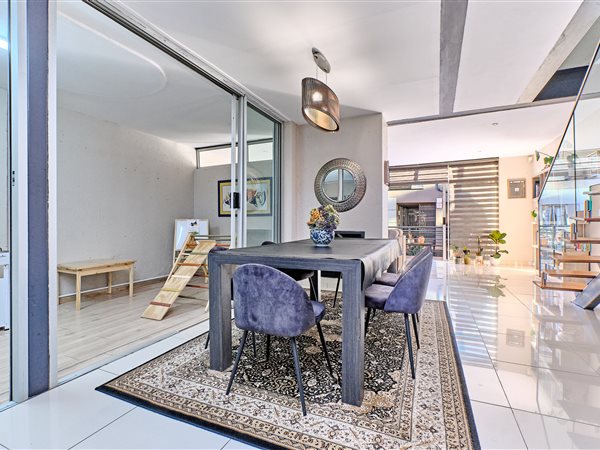
R 2 350 000
3 Bed ApartmentHoughton Estate
3
2.5
2
188 m²
Beautiful duplex apartment.
open-plan lounge, dining area and kitchen. Balcony, fireplace and guest cloakroom complete the ...
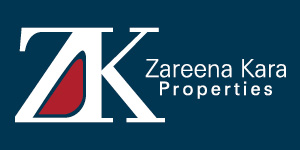
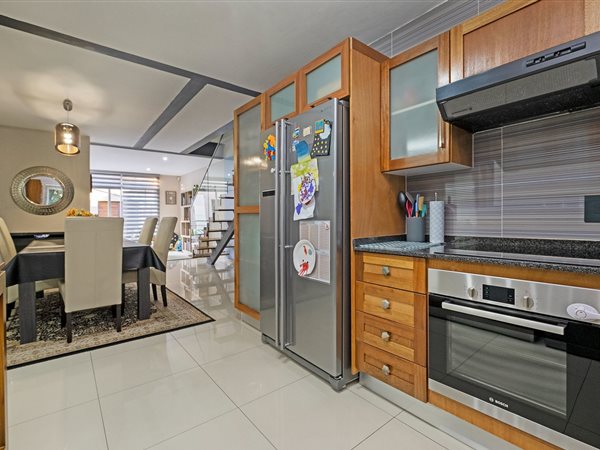
R 2 350 000
3 Bed ApartmentHoughton Estate
3
2
2
188 m²
Secure, modern, and ready to move in.. Introducing this absolutely stunning 3 bed 2 bath duplex apartment that is within walking ...

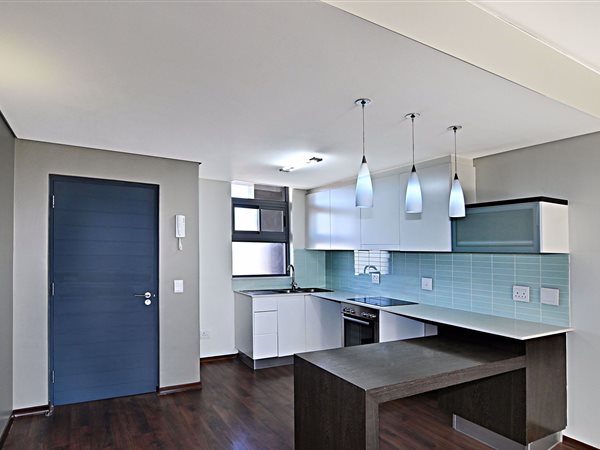
R 1 800 000
2 Bed ApartmentHoughton Estate
2
2
88 m²
Fabulous! North facing 2 bed, 2 bath ready to move in.. This comfy, north facing, 2nd floor apartment is in perfect condition and ...


R 2 299 000
2 Bed ApartmentHoughton Estate
2
2
2
1.5 ha
The ideal lock-up-and-go apartment.
welcome to your sophisticated sanctuary in houghton. Your ideal investment!
this modern, ...
Sally Darsot



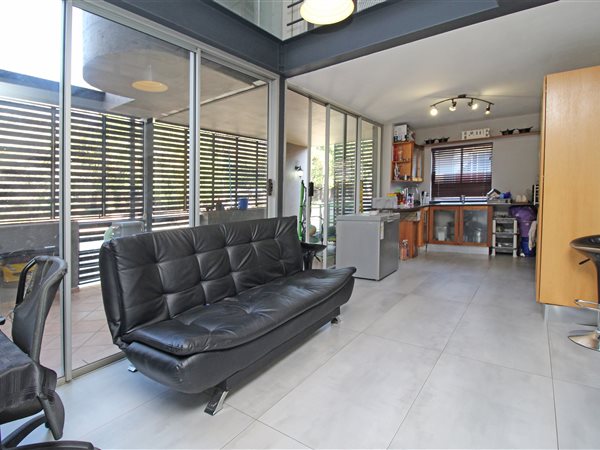
R 2 300 000
3 Bed TownhouseHoughton Estate
3
2.5
1
184 m²
3 bedroom townhouse for sale in houghton.
duplex townhouse in sought-after location. An opportunity for the discerning buyer to ...
Sally Darsot



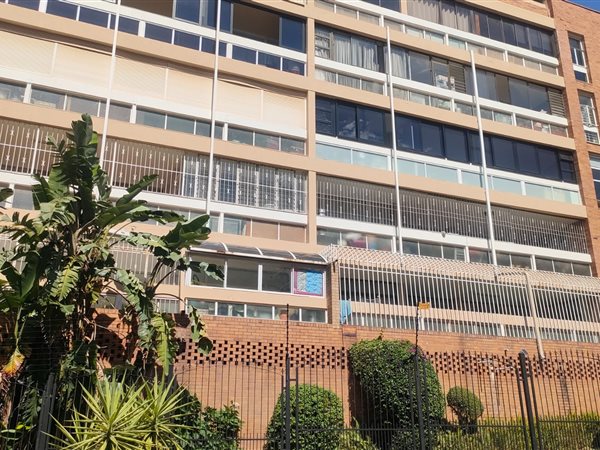
R 2 449 500
3 Bed HouseHoughton Estate
3
2
2
Spacious 3 bedroom (under floor heating ) and built-in cupboards, 2 bathrooms with underfloor heating, 2nd floor apartment with ...
Mahomed Hassen




Get instant property alerts
Be the first to see new properties for sale in the Houghton Estate area.
Get instant property alerts
Be the first to see new properties for sale in the Houghton Estate area.Rosebank and Parktown Property News


The Grove Green Café – healthy eating in Parktown
Delicious, healthy meals in Parktown North.
Property guide to Parktown North
The thriving and eclectic suburb of Parktown North, in Johannesburg is a centrally located and highly desired area.
Family friendly Italian cuisine in Parkview
Antonnio’s offers simple Italian fare in a family setting.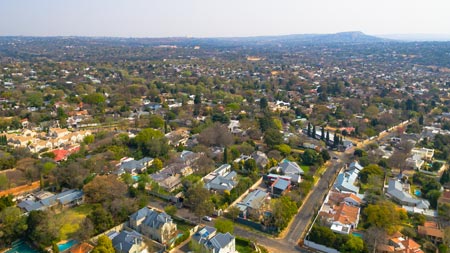
Featured Neighbourhood
Rosebank and Parktown
Rosebank is a multi-cultural, vibrant and exciting suburb of Johannesburg, with an outdoorsy atmosphere. It is a trendy suburb, business centre and tourist attraction in one of Johannesburg's up-market areas. Although Rosebank is home to many head offices, the district also provides plenty of ...
Learn more about Rosebank and Parktown
Switch to
Main Suburbs of Rosebank and Parktown
- Birdhaven
- Craighall
- Craighall Park
- Dunkeld
- Dunkeld West
- Forest Town
- Gresswold
- Highlands North
- Houghton Estate
- Killarney
- Melrose
- Melrose Arch
- Melrose Estate
- Melrose North
- Norwood
- Oaklands
- Orchards
- Parkhurst
- Parktown
- Parktown North
- Parkview
- Parkwood
- Riviera
- Rosebank
- Savoy Estate
- Saxonwold
- Waverley
- Westcliff

