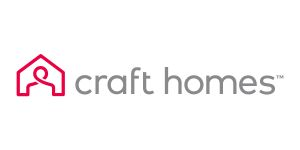Property For Sale in Kya Sands
1-20 of 52 results
1-20 of 52 results
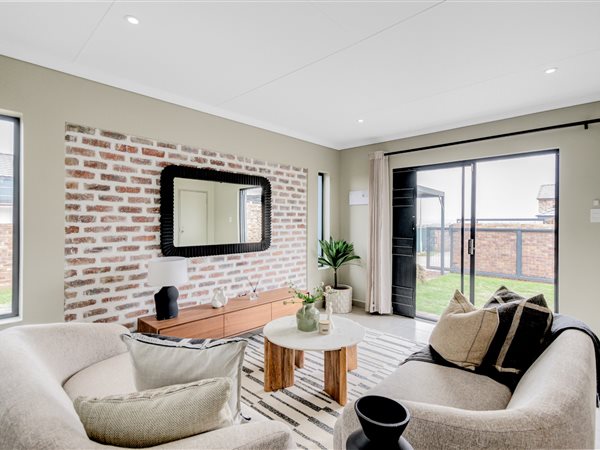
R 1 265 793
3 Bed HouseKya Sands
3
2
2
240 m²
Welcome to this stunning single-storey, 3-bedroom, 2-bathroom home, located in a premier 24-hour security estate. Perfect for families ...
Mj Sithole


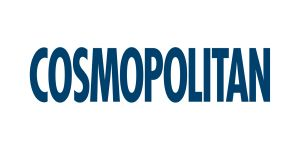
Promoted
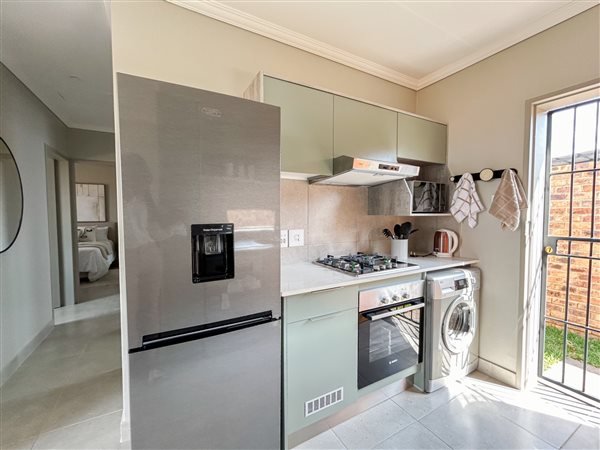
R 1 195 165
3 Bed HouseKya Sands
3
2
2
250 m²
Discounted prices expires 31 march 2024!
Brand new 3 bedroom 2 bath house for sale!
Save r100k in transfer costs!
Optional back up ...
Refiloe Moloto


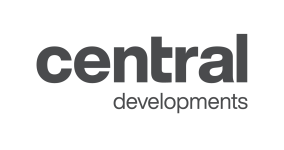
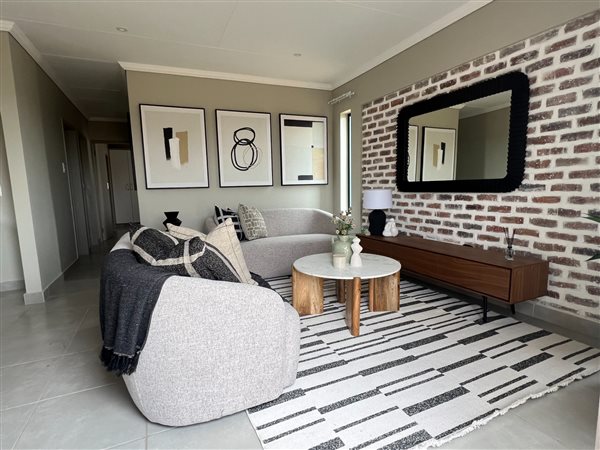
R 1 215 418
3 Bed HouseKya Sands
3
2
250 m²
Modern three-bedroom houses are the first in an exciting new phase at lion pride.
Purchase a brand-new, contemporary house at lion ...
Ntokozo Gxatwane



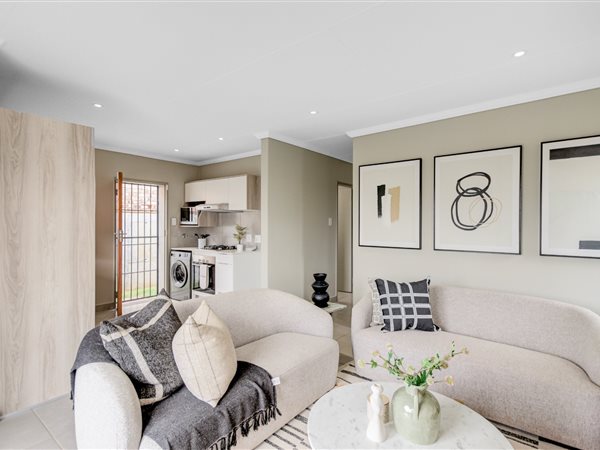
R 1 265 793
3 Bed HouseKya Sands
3
2
2
250 m²
Only 9km from olive dale and fourways
experience the perfect blend of comfort and style in the vibrant lion pride estate. For a ...
Mj Sithole



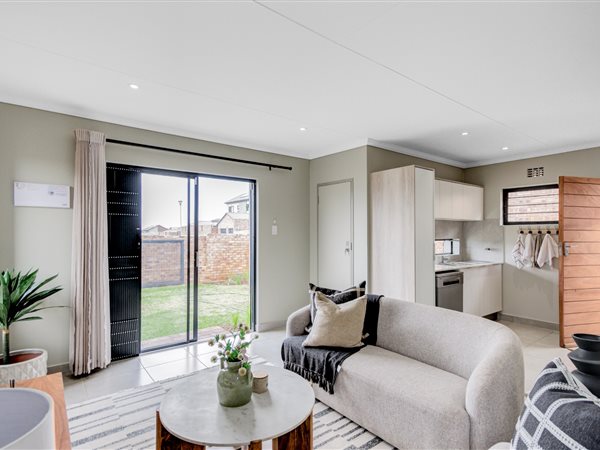
R 1 265 793
3 Bed HouseKya Sands
3
2
2
240 m²
Welcome to a stunning new home that has it all. Nestled in a highly desirable neighborhood, this residence offers the ultimate in ...
Mj Sithole



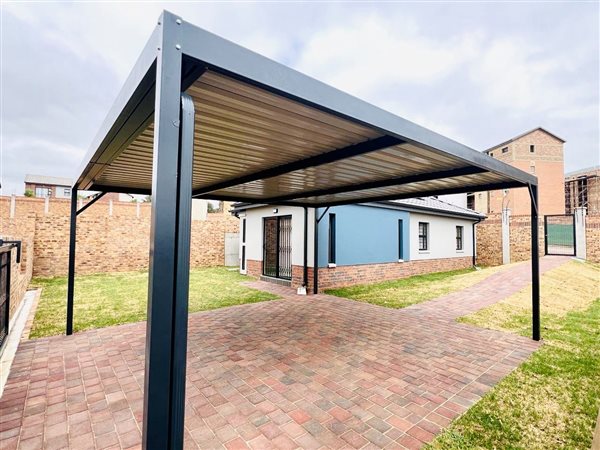
R 1 309 678
3 Bed HouseKya Sands
3
2
1
240 m²
Save r100 000 in transfer costs
3 bedrooms, 2 bath, gas stove, double carport
backup power optional!
R160k discounted prices ends when ...
Refiloe Moloto



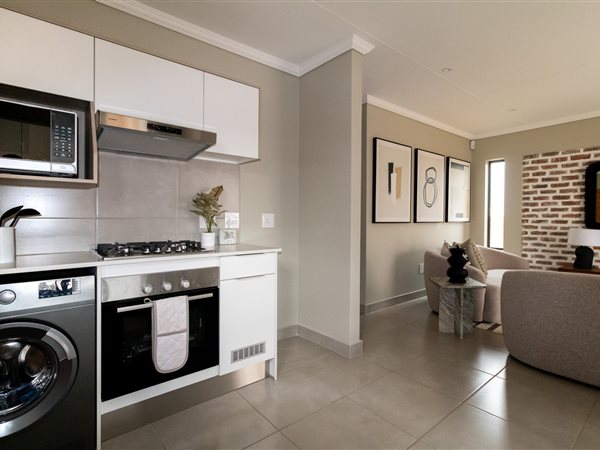
R 1 309 768
3 Bed HouseKya Sands
3
2
2
250 m²
Selling with an old price!!
House to be ready this year!!
save up to 100k
welcome to lion pride close proximity to shopping ...
Refiloe Moloto



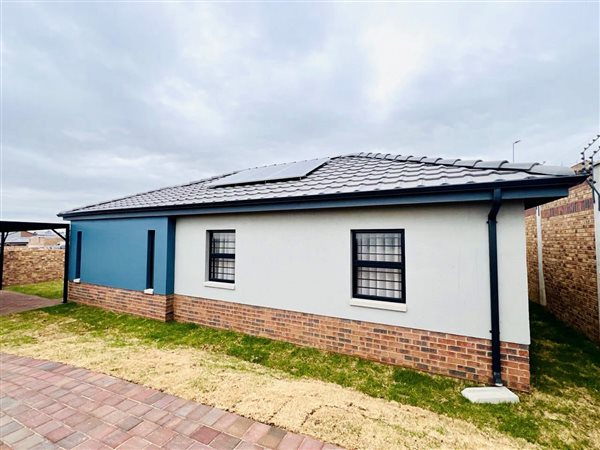
R 1 309 768
3 Bed HouseKya Sands
3
2
2
228 m²
This february, you could get up to r100k off this house!
lion pride lifestyle estate has everything you need and more:
backup power ...
Refiloe Moloto



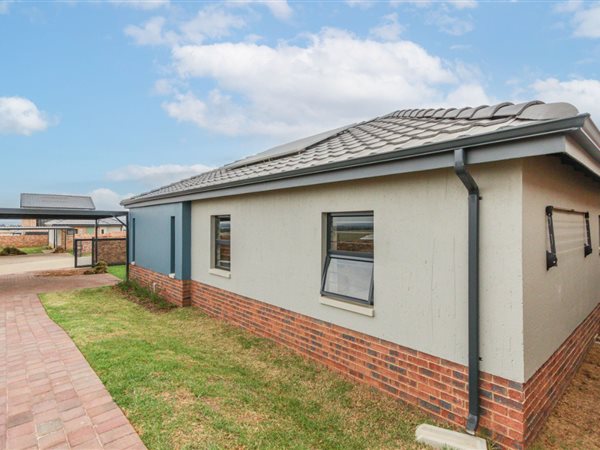
R 1 326 848
3 Bed HouseKya Sands
3
2
250 m²
Modern three-bedroom homes at lion pride are the first in a creative new series of residences. Purchase a brand-new, contemporary home ...
Ntokozo Gxatwane



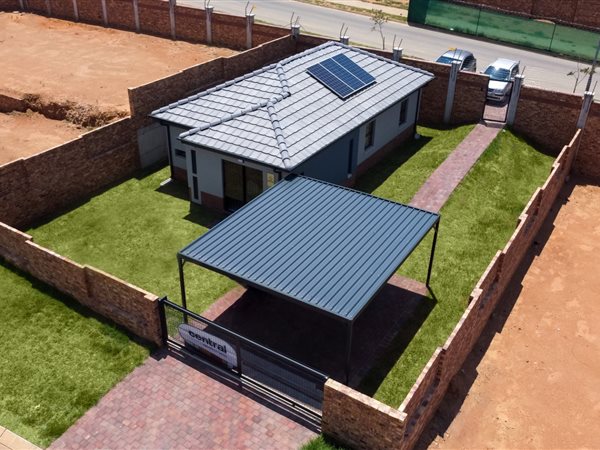
R 1 382 260
3 Bed HouseKya Sands
3
2
2
240 m²
Take advantage of the r100000 saving! No transfer or lawyer fees
buy at launch prices! Backup power optional
3-bedroom, 2-bathroom ...
Refiloe Moloto



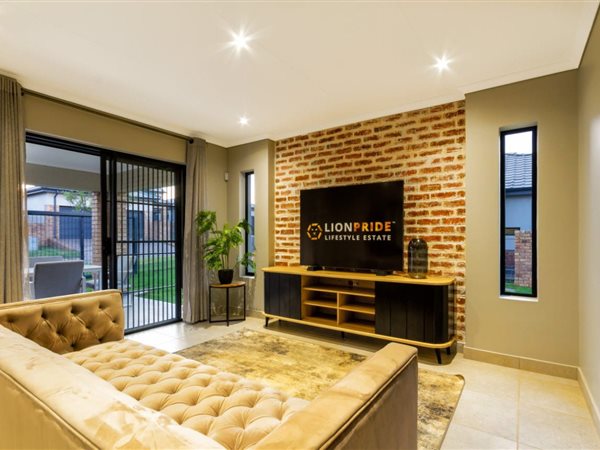
R 1 476 965
3 Bed HouseKya Sands
3
2
250 m²
Modern three-bedroom homes are the first in a creative new series of residences at lion pride. Purchase a brand-new, contemporary home ...
Ntokozo Gxatwane



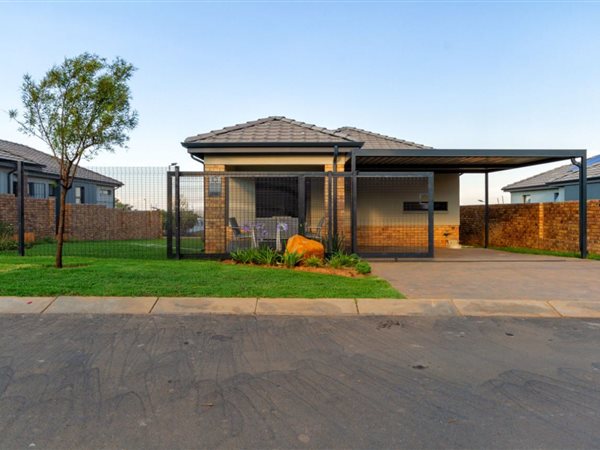
R 1 476 965
3 Bed HouseKya Sands
3
2
250 m²
At lion pride, the first of a creative new series of residences are contemporary three-bedroom houses.
purchase a brand-new, modern ...
Ntokozo Gxatwane



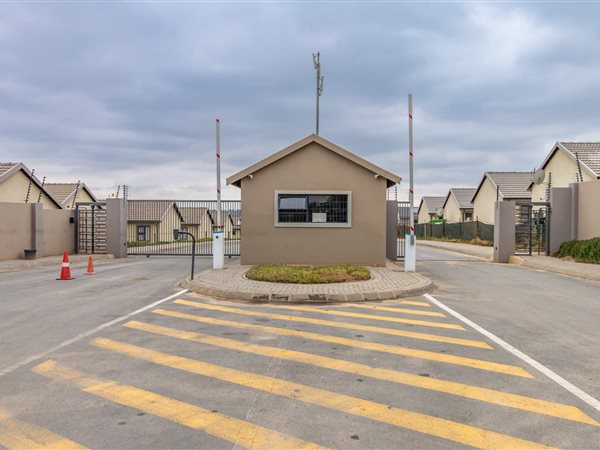
R 1 090 000
3 Bed HouseKya Sands
3
2
273 m²
**spacious 3-bedroom house for sale in tirong estate**
are you in search of a corner house with ample room for expansion? Look no ...
Sheilla Gaba



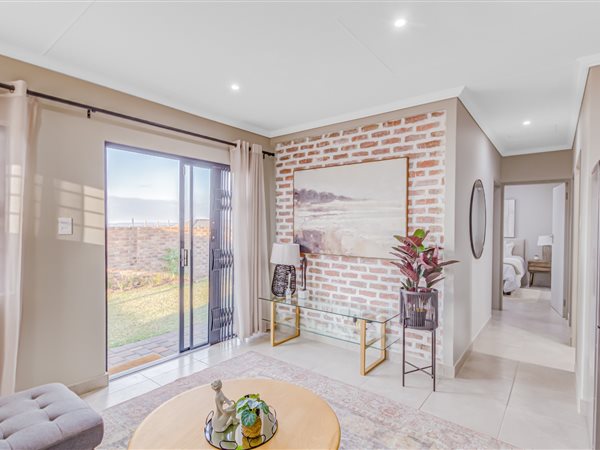
R 1 215 418
3 Bed HouseKya Sands
3
2
250 m²
The spacious layout encompasses three inviting bedrooms, each
adorned with ample natural light and cozy comforts, providing an ideal ...
Irene Nkwe



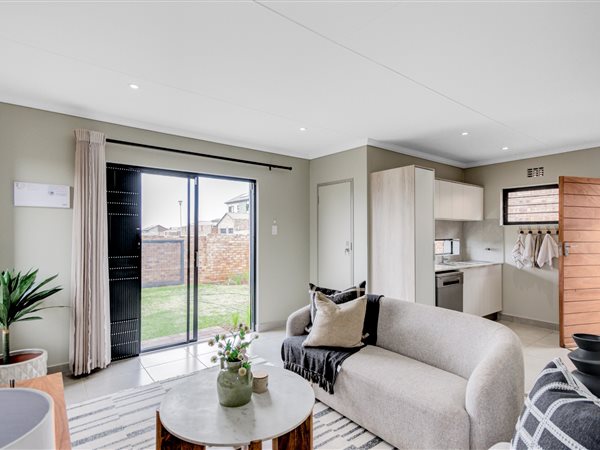
R 1 215 418
3 Bed HouseKya Sands
3
2
250 m²
Lion pride lifestyle estate is situated between fourways and lanseria airport ,lion pride lifestyle estate is very easy to access from ...
Lihle Dlamini



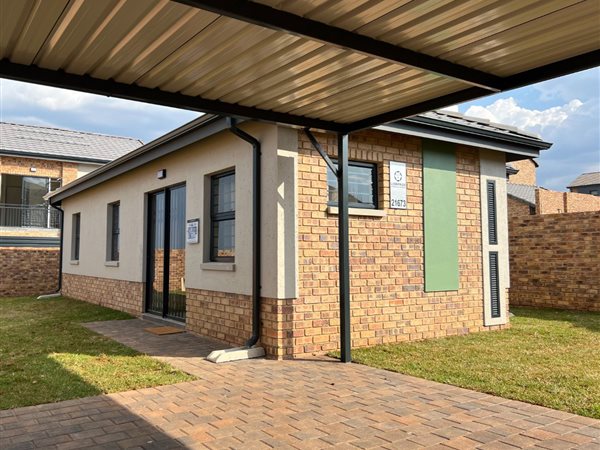
R 1 265 793
3 Bed HouseKya Sands
3
2
2
250 m²
Discover the pinnacle of contemporary luxury at lion pride lifestyle estate! Step into an extraordinary 3-bedroom sanctuary ...
Mj Sithole



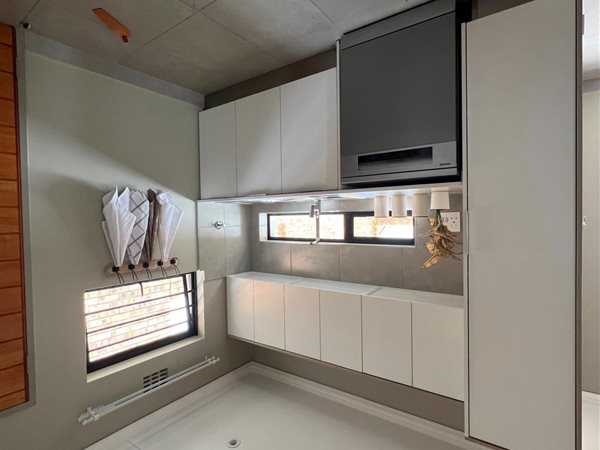
R 1 326 848
3 Bed HouseKya Sands
3
2
2
71 m²
This immaculately presented house is set amongst manicured grounds within a private and secure estate. As a resident and owner, you ...
Thulani Mhlope



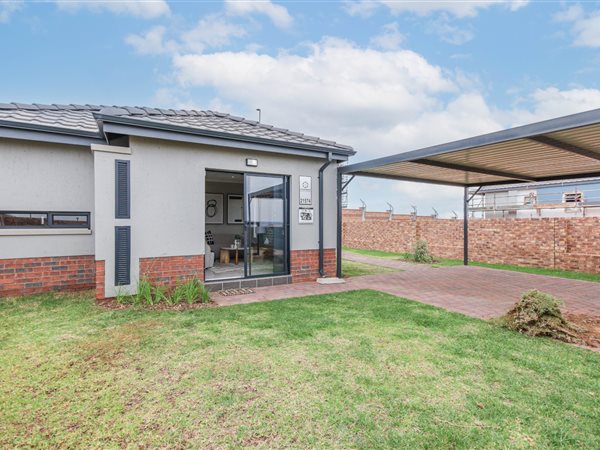
R 1 326 848
3 Bed HouseKya Sands
3
2
2
250 m²
(located at cnr malibongwe dr & r114, nietgedacht 535-jq, johannesburg, 1739)
indulge in luxury with this stunning 3-bedroom haven ...
Mj Sithole



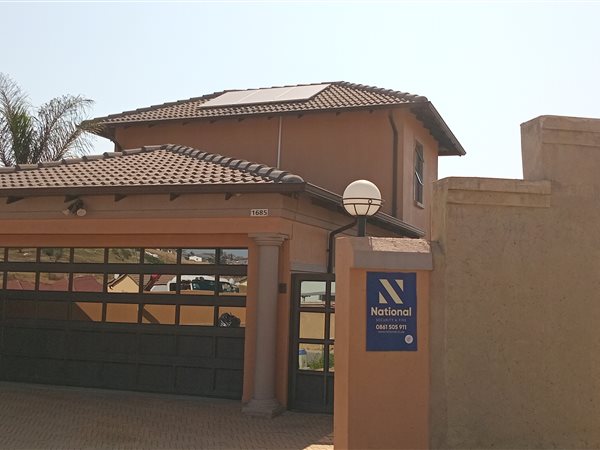
R 1 450 000
3 Bed HouseKya Sands
3
2
2
271 m²
Situated in the heart of most exclusive area in kya sands estate, this stunning free-standing home is a masterpiece of modern ...
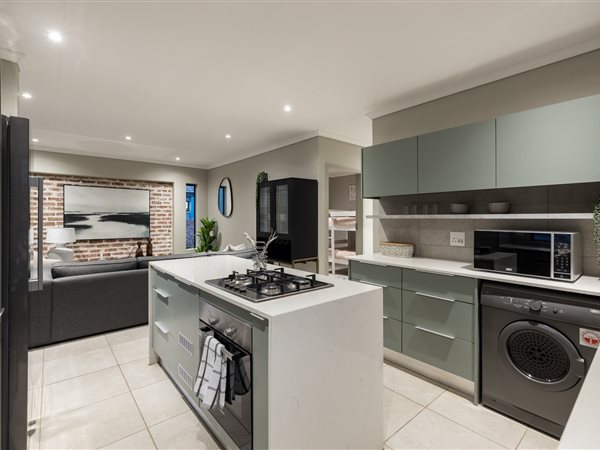
R 1 485 577
3 Bed HouseKya Sands
3
2
2
240 m²
3 bedroom, 2 bathroom double garage!
Save r100k on transfer costs! Buy directly from developer!
backup power optional!
9mins from kya ...
Janine Roberts




Get instant property alerts
Be the first to see new properties for sale in the Kya Sands area.
Get instant property alerts
Be the first to see new properties for sale in the Kya Sands area.North Riding to Lanseria Property News

Country lifestyle close to the city
Country lifestyle estates, such as the Blair Atholl Golf & Equestrian Estate and Monaghan Farm, appeal to buyers who are willing to pay premium prices for a country lifestyle or farm experience.
Suburb focus on Northriding
North Riding is one of the few centrally located suburbs that still offer value for money.
Area guide to Randpark Ridge
Developed in the early 1980's, Randpark Ridge has a close community vibe, and a wide range of properties on the market.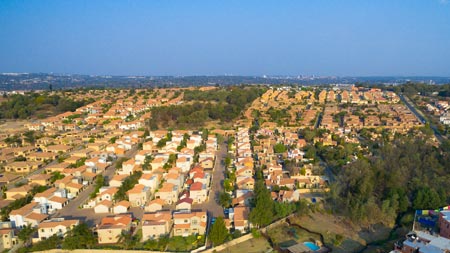
Featured Neighbourhood
Northriding to Lanseria
What was previously agricultural land, has been transformed into a bustling residential and commercial hub. The Ticketpro Dome is a well known landmark that provides constant nightlife and live entertainment, drawing people from neighbouring cities. Numerous shopping centres provide locals with ...
Learn more about Northriding to Lanseria
Switch to
Main Suburbs of North Riding to Lanseria
Smaller Suburbs
- Blair Atholl
- Boundary Park
- Brushwood Haugh
- Bush Hill Estate
- Celebration Retirement Estate
- Chartwell AH
- Diepsloot
- Golden Harvest
- Hoogland
- Hunters Hill
- Inadan AH
- Jackal Creek Golf Estate
- Kelly Ridge
- Kelvin Ridge
- Lammermoor
- Lindley
- Lion Pride
- Millgate Farm
- Monaghan Farm
- Mostyn Park
- Nietgedacht AH
- North Riding AH
- North Riding Estates
- Northlands Business Park
- Northwold Gardens
- Olive Crest Estate
- Olivewood Estate
- Riverbend
- Sonnedal
- Trevallyn AH
- Zandspruit


