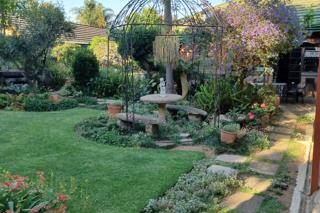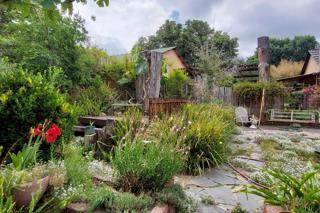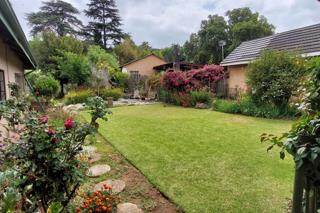


5 717 m² Commercial space in Terenure
Business & Commercial Your choice!!!
MAIN HOUSE WITH 2 GRANNY FLATS:
There is the Main 2 bedroom House with alarm system.
1 separate bathroom with bath, shower & toilet,
1 separate shower with basin,
1 guest toilet & basin
Large open plan Lounge/dining room/fireplace area, (open fireplace & also a built-in
electrical oil heater)
Kitchen, scullery/laundry,
Pantry or linen cupboard,
Entrance Family/sun room,
Separate office,
Double carport.
GRANNY FLAT 1. A one-bedroom Cottage attached to main house with full en-suite
bathroom, kitchen, barbeque area, carport & own 150lt geyser & prepaid meter. Fibre ready.
GRANNY FLAT 2: A one bedroom Cottage attached to main house with wooden floor,
full en-suite bathroom with own 150lt geyser, large lounge/kitchen area. 1 Bedroom with
parkee flooring, built in cupboard with basin, pre-paid meter.
8 GARDEN COTTAGES:
There are 8 separate one bedroom cottages on the property. All with pre-paid electrical
meters & fibre ready to all buildings.
One of the cottages has a study (or for other use).
All have open plan lounge/kitchen, separate bedroom, separate bathroom, carport, and
barbeque area.
Outside gardener toilet next to one cottage.
Staff Rondawel with shower, basin & Toilet.
An adjacent outside toilet & basin.
Storerooms.
10m x 5m tunnel,
A prefab wall & small area fence around property with an electrical fence all round
connected to a security company.
Plans have been approved to build another 3 cottages.
There are also approved plans for a Chapel and a Recreation Hall.
A rental income per month.
A strong borehole.
MAIN HOUSE : Sunroom entrance, office, Open plan large T-shape, lounge with open fireplace, built in oil heater & dining room, Kitchen
with adjacent scullery/laundry & veranda, 2 Bedrooms, 2
bathrooms, guest toilet.
1 GRANNY FLAT joining Main house.
1 GRANNY FLAT joining MAIN HOUSE.
DOUBLE CARPORT
STORE ROOMS
RONDAWEL WITH TOILET, SHOWER, WASH BASIN & SEPARATE
TOILET & BASIN.
12m. X 5m. TUNNEL COVERED WITH PLASTIC & SUNSHADE
8 COTTAGES. 7 X ONE BEDROOM, 1 X 1 BEDROOM & STUDY.
STAFF TOILET adjacent to Reed cottage
ELECTRIC FENCE
REMOTE CONTROLLED GATE
BOREHOLE
3-PHASE ELECTRICITY
Lounge
Property details
- Listing number T3846182
- Property type Commercial
- Listing date 4 Apr 2024
- Land size 5 726 m²
- Floor size 5 717 m²
- Rates and taxes R 7 523