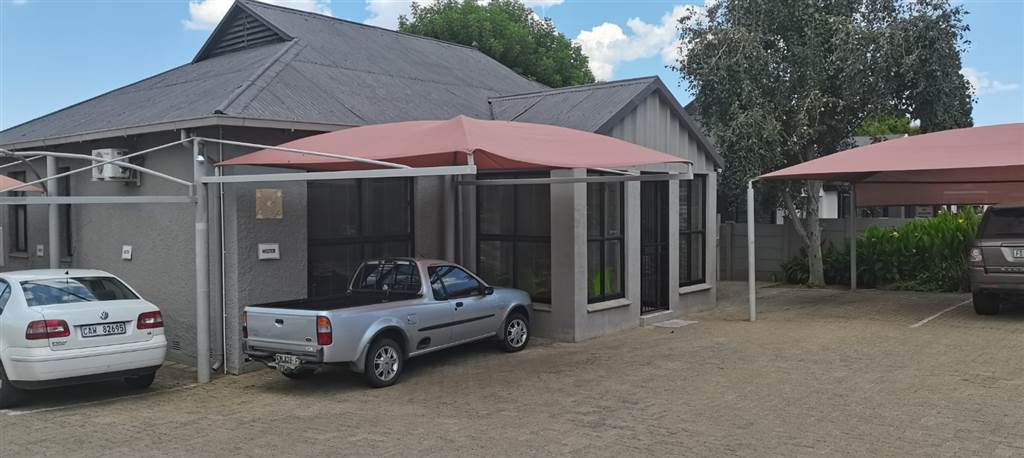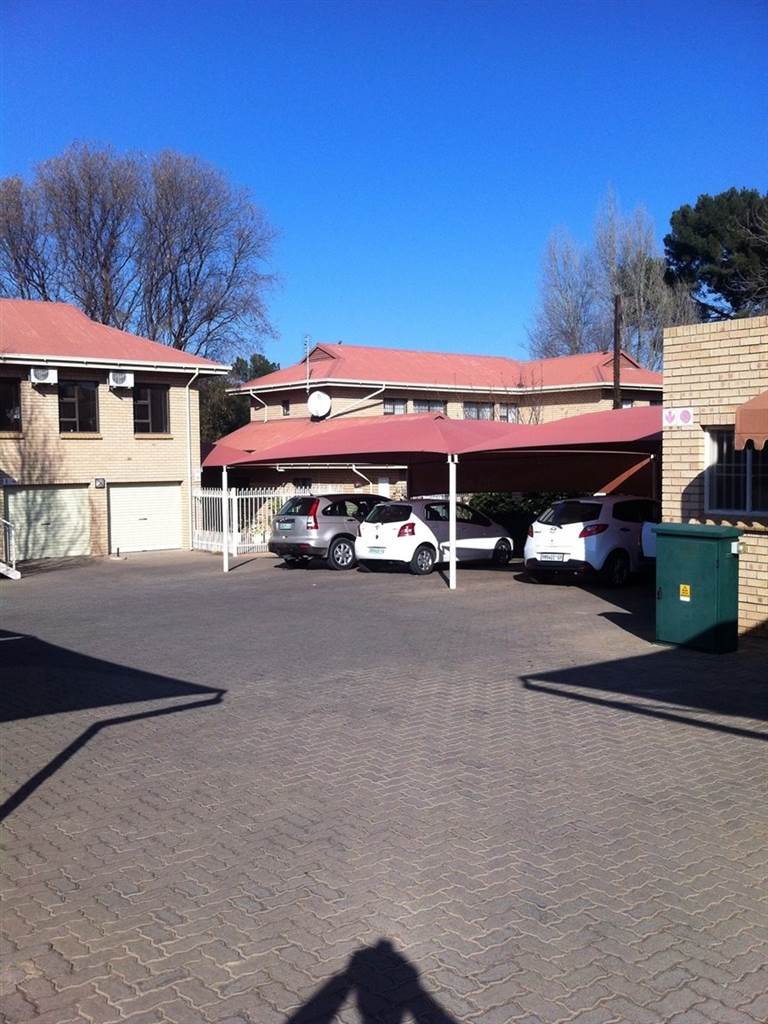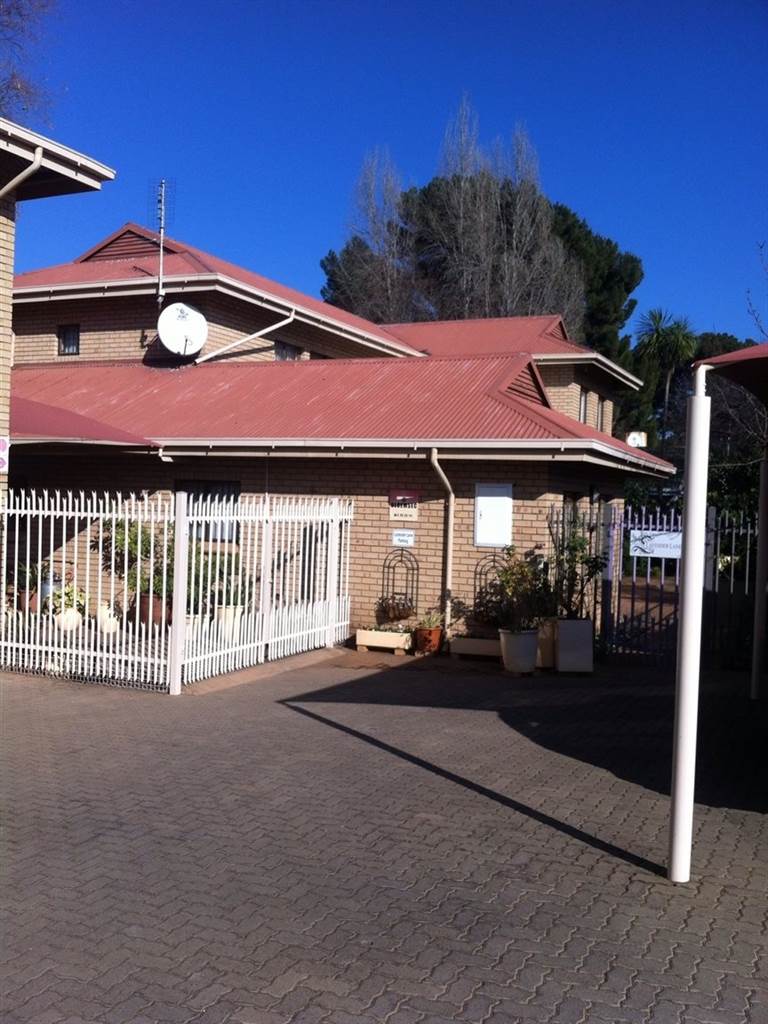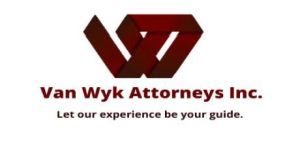


1 722 m² Commercial space in Westdene
Transfer Duty to be paid on this transaction.
The property offers a unique combination of office space and accommodation facilities on a 1722 m sized erf. It comprises of the original house, converted into offices, and 2 extra modern face brick structures. One is a double storey office block and the other a double story dwelling ideal for a 6 en-suite bedroom guest house or an additional office block.
Building 1: New double story residential structure can be used as Guest House, providing 6 en-suite bedrooms, open plan lounge and dining room, work room and modern kitchen or an additional office block, requiring minimal work to convert.
Building 2: Air-conditioned double storey office block, accommodation 9 offices with 2 reception areas, 2 kitchenettes, and 3 washrooms.
Building 3: Air-conditioned single-story building converted into an office, accommodating 7 offices with reception area, waiting area, kitchen and bathroom facilities.
Special features: New structures are modern architect-designed well-built face brick and tiled roof. Air-conditioned. Splash pool at the residential unit, next to enclosed patio. North facing. Aluminium windows. Well fenced and well secured. Remote gate access. Fully paved undercover parking.
Please feel free to call me to arrange a viewing of this magnificent complex.
Property details
- Listing number T2372189
- Property type Commercial
- Erf size 1 722 m²
- Floor size 1 722 m²
- Rates and taxes R 8 297
Property features
- Bathrooms 11
- Open Parkings 1
Photo gallery
