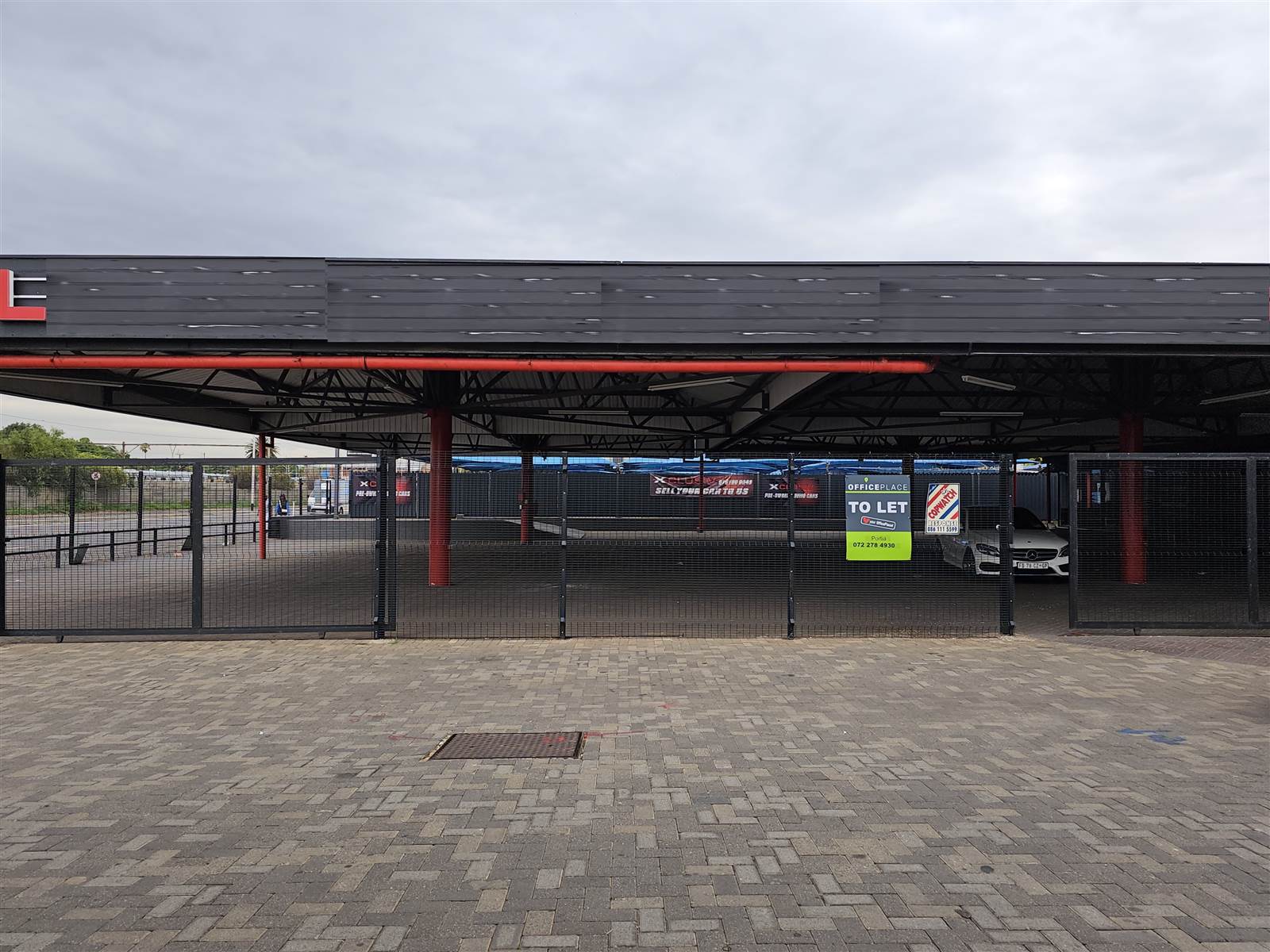


200 m² Commercial space in Lyttelton Manor
Motor Car Dealership Premises Description:
Location:
ERF size: 487 sqm
Rental based on a AAA lease
Office Spaces:
2 board rooms
3 enclosed offices
Open space for additional 4 desks
Big office used for D.P/Manager
2 enclosed offices used for F&I and Admin
4 Salesman stationed in the open space floor
Facilities:
4 bathrooms
Fully-fledged kitchen
Walk-in safe
Approx 2 rooms for storage
Display Area:
Covered and secured vehicle display area
Lease Terms:
3-year lease period requirement
7% escalation
Utilities:
Tenant responsible for all utilities and maintenance
Prepaid electricity
Security Features:
CCTV facility
Alarm system
Generator for power backup
Communication Infrastructure:
Wi-Fi equipment
Telephone lines
Additional Features:
Floor housing 30 units
Space for picture bay and washing area
Boardrooms upstairs used as a multipurpose space for meetings
This motor car dealership premises, with a compact ERF size of 487 sqm, is designed to maximize functionality. It includes well-defined office spaces, a covered and secure vehicle display area, and essential facilities like bathrooms, a fully-fledged kitchen, and storage rooms. The dealership floor accommodates 30 units with dedicated spaces for a picture bay and washing area. The layout features a big office for the Dealer Principal/Manager, enclosed offices for Finance & Insurance (F&I) and Administration, and an open space for salesmen. The upstairs boardrooms serve a multipurpose function, providing flexibility for meetings and discussions. The lease terms, security features, and communication infrastructure make this premises a comprehensive and efficient space for motor car dealership operations.
Property details
- Listing number RR4011922
- Property type Commercial
- Erf size 1 487 m²
- Floor size 200 m²
Property features
- Open Parkings 30