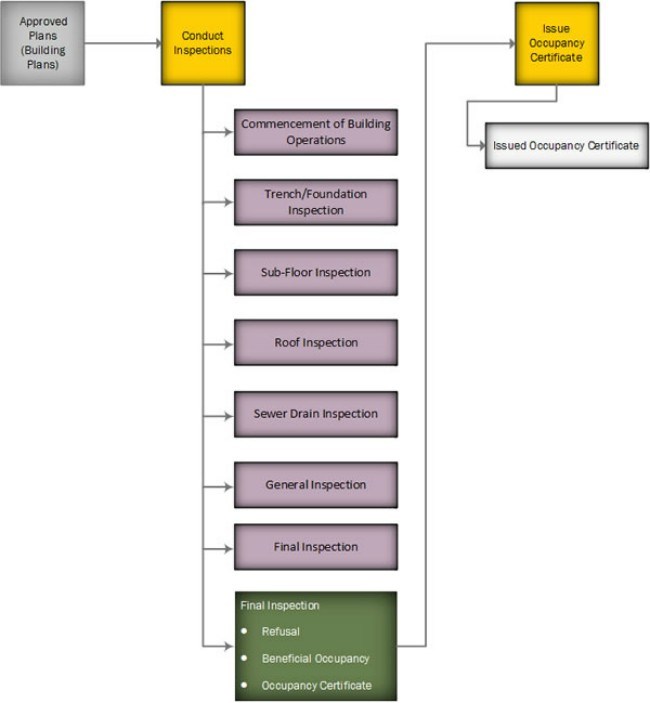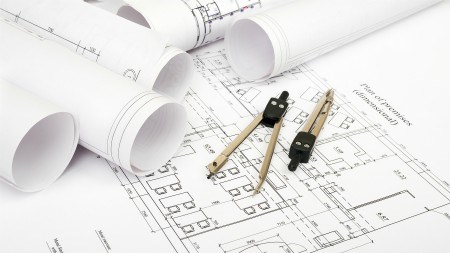There are crucially important reasons why you need planning permission before you build, renovate or extend your home, not least of which is compliance to the law.
It is a legal requirement in South Africa to obtain planning permission prior to building, renovating or extending your home, as per Section 4(1) of the National Building Regulations and Buildings Standards Act, which states: No person shall without the prior approval in writing of the local authority in question, erect any building in respect of which plans and specifications are to be drawn and submitted in terms of this Act.
Broadly, regulations around planning permissions are the same across the country, although there may be variations particularly if you live in a protected area, such as a natural bush estate or in a heritage building, in which case stricter planning rules will apply, even for minor developments. There are also specific complex rules that have to be considered, which can be obtained from a Body Corporate.
Compliance with regulations
In terms of compliance, the first and most important step is the knowledge that no home build, be that new or an upgrade, will be approved by any local council authority unless the home building plans have been submitted by a registered professional with the South African Council for the Architectural Profession (SACAP). SACAP is the regulator of the architectural profession, protecting the public on services received from its registered members.
Mandisa Daki, Professional Architectural Technologist for Qhakaza Africa Consulting, and spokesperson for SACAP, unpacks the procedures that must be followed to ensure that any major developments do not affect the integrity of the home structure, which is what compliance to the Act ensures.
Sourcing and appointing a professional planner
“Appointing a registered SACAP professional is the most important first step,” says Daki. “Be aware that while a local directory or municipality may list those, you’ll need to ensure they are registered with SACAP and carry the qualification of being an architect, senior architectural technologist, architectural technologist, or draughtsperson.
“Along with the supply of a SACP-registration number, such a professional should be able to provide you with the status of the limits of their indemnity insurance. Without either of these you will not be able to progress any plan submitted to local authorities for approvals.”
Whether you find your professional through SACAP, or references from family or friends, it is highly recommended that you obtain at least three quotes. Bear in mind that although most architects/designers have the ability to draw up plans in accordance with your desires, there are those that specialise, particularly if you are keen on retro-fitting or renovating to green or environmentally-conscious standards.
Briefing your designer
To save time and costs it is important to have a clear idea of what you hope to achieve with the end result. This means giving consideration to all aspects of the build, inclusive of finishes. The more ideas you present to your designer, the better so that those can be incorporated into the plans from the start.
The architect will be able to advise whether your ideas can be interpreted through design, and if indeed they are even legal. Changing plans once they have reached finalisation stage could incur additional costs. Minor adjustments are generally acceptable, but adding in additional windows, electrical points, water access and structural changes may impact on the entire plan.
Submitting plans to town planning departments
Daki confirms that first applications are submitted to municipalities’ Town Planning Departments. “However be aware that across the country, while the standards remain the same, that being compliance to regulations and the Act, the processes differ from council to council.”
“Town Planning ascertains if the proposal is in-line with the permitted zoning/use of site, after which the plans go to the Building Inspectorate where all aspects of the building elements are scrutinised, such as foundations and building specification, energy efficiency, disability access, and fire safety.”
Depending on the nature of the application, further submissions may be required to be submitted to the municipal departments of health, fire, traffic, environmental, water & sanitation (waste), and stormwater management.
Although timeframes vary, a rule of thumb is that plan approval can take up to 30 days.
Documentation required
There are, generally, seven types of documents that comprise a submission:
- Building plans: four to eight copies, depending on the size and nature of the proposal. These are circulated among the many departments that council may require to be in simultaneous circulation;
- Municipal submission form, particular to the individual council;
- SANS 10400 forms: Signed by the owner or registered person of the property, these apply in instances when special expertise is employed, such as mechanical, structural and/or civil engineers, who are also required to sign the forms as per their contribution to the project;
- SACAP registration confirmation form, and in some instances the SACAP-registration certificate;
- Title Deeds;
- SG Diagram, which is the Surveyor General’s registered document, which importantly includes the boundary details of the property;
- Zoning Certificate;
- Geotechnical Report;
- Rational Assessment Report from Engineers, applicable when adding to existing buildings;
- Storm water Management Plan;
- Authorisation letter, applicable if the property is owned by a company/trust;
- Death certificate, applicable is one of the listed owners, indicated in the Title Deeds, is deceased.
Title Deeds
“Title Deeds can be obtained from the financial house where a bond/morgate is being held,” says Daki. “It is every client’s right to have a copy of the Title Deeds bearing their name.
“In the case where the owner has paid the home loan off in full, the financial house should still be able to provide the Title Deeds. If however these have been lost, any provincial Deeds Office will be able to provide a copy to the registered property owner for a menial fee.”
Current approved plans
Each municipality has a registry/records department housing records of all previously-approved plans. Owners need to approve any access to such records, inclusive of copy of ID, utility bill, and if not applying directly, an authorisation letter. Fee’s for copies vary among the various councils.
Relative fees
Again these vary from council to council. “Town planning is normally a free service unless the application has relaxation, neighbours’ consent, and rezoning needs. Same with the Building Inspectorate. It all depends on the area in which the project is being developed,” Daki explains.
During the construction
Once building plans have been approved, the relative council issues a building inspectors form outlining all inspection stages. “It is imperative to follow these to ensure the timeous issue of an occupation certificate,” says Daki. “It is illegal to occupy a building without one.”
The diagram below (extracted from eThekwini Municipality information), clearly indicates the inspection stages:

Once the building has been validated through the inspection process, the council stamps the plans, and they are registered as final.
Consequences of non-approval construction
If you’ve undertaken major renovations/construction without plans, a building inspector is entitled to enter your property and stop construction. Thereafter you may be allowed to complete the process of obtaining plan approvals before construction can restart, or you may be issued with a court order to demolish the structure at your own expense, in which case you would be liable for any associated legal costs. In severe cases, you may be fined or even receive a prison term.
If you attempt to sell a property that has been renovated or built without approvals, when attempting to sell the property, the prospective buyer may withdraw the offer. A savvy buyer will request a copy of the existing building plans. Should those not reflect the upgrades the authorities may be alerted to the unapproved alterations and there will be no recourse other than appointing a professional to draw up the changes and obtain approvals. This also applies to those who buy a home with unapproved plans.
After the upgrades
After the renovation it is recommended you have your home revalued, which can be undertaken by an estate agent, or even an official from the financial house that holds your bond. This may be important if you wish to apply for additional finance through your home loan, or intend on selling the property in the near future.





