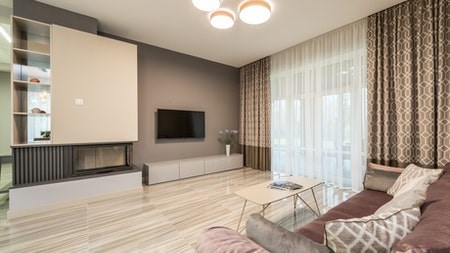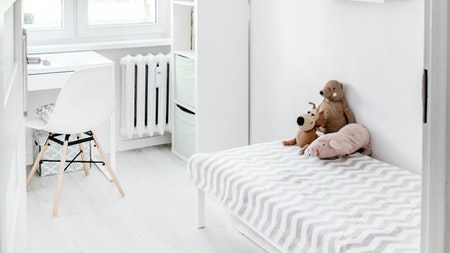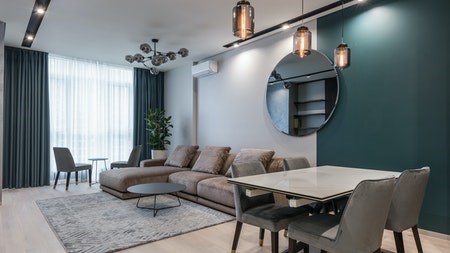Broken plan home design is starting to replace open plan living space, which has been the preferred layout for homes for decades now.
Removing interior walls to form a large open space that allows more light and free flow between the kitchen, dining, and living areas has been the norm for planning for many years. The benefits are obvious and include creating a functional and sociable space, where separate activities can be carried out by various family members without being isolated.
But every design inevitably has its drawbacks. For example, open plan areas can be more difficult to heat than closed rooms, and noise could be an issue if some family members need peace and quiet while others want to socialise or watch television.
Broken plan living balances connectivity between rooms with a measure of privacy. The idea is to retain the spacious feel of open plan living while providing enough separation to enable family members to be comfortable in their own spaces.
In broken-plan living distinct zones are demarcated by different floor finishes, split floor levels, and partitions. These can consist of a variety of elements such as bookshelves and screens or a multiple-sided fireplace.
Separation
The first step in creating your broken plan living space is to decide whether you want permanent or temporary divisions. Bookshelves and screens can easily be moved around to create different spaces when the need arises, whereas glass balustrades or fireplaces are more permanent fixtures.
An important factor to bear in mind is the flow of light. Screens or bookshelves that are too tall could create unfriendly dark corners that no one will want to use. Partitions, varied flooring, and changes in decor divide up a space without sacrificing the amount of light, or the ability to move around easily.
Differing floor levels can create a clear distinction between areas that serve different purposes. However, the boundaries must be clearly demarcated to avoid people missing their footing.
Low partition walls are ideal for separating zones without inhibiting sociability. Other structural elements such as columns or steps can divide a space without cutting areas off from one another. Transforming a doorway between the kitchen and dining room into an archway will unify the spaces while maintaining separate identities.
Varying the materials used in the different areas is another way of creating clear divisions. Examples include:
Painting walls in contrasting or complementary colours.
Laying different types of flooring to outline boundaries in open areas.
Temporary divisions
If permanent structural changes are not an option, there are many temporary solutions for creating a broken plan layout.
Décor and furniture can transform the spaces in your home, and can easily be moved when the need arises. Tiered shelving, for instance, provides additional storage space and is ideal for segregating office or hobby spaces from kitchen or dining areas.
Keep the connection
Interior design experts agree that the best broken plan living areas allow people as much or as little division between different areas as they want.
Whichever divisions you decide on, the key in broken plan living is to preserve the togetherness aspect of open plan design and encourage a connection between spaces while enabling simultaneous separate activities.




