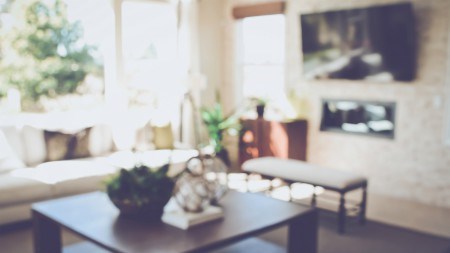When I bought my fixer-upper first home, the interior of the second bathroom was clearly visible from the street. I kid you not. And that wasn’t the worst of its problems.
In order to close the door, you actually had to stand in the bath and I could wash my hands while still sitting on the loo – which was cracked. The walls weren’t tiled, and were black with mildew. The fixtures hadn’t been changed – or possibly even cleaned – since they were installed in the 40s.
The en-suite also left a lot to be desired. Despite being all of six metres square, the floor was on three different levels and the space divided up by three head-height walls. “Dark”, “poky” and “awkward” didn’t even begin to describe it.
And, with my measly renovation budget, my grandiose plans vastly outclassed my options.
My first step was to track down the property’s plans from the local authority. A quick scan revealed that a drain and the complex web of pipes and power cables that converged outside the main bathroom would make an extension there both time- and cash-consuming.
I opted instead to put in a larger window, bash down all the dividing walls and open up, to hip height, the wall separating it from the bedroom. Voila – light, bright and airy! My builder used the rubble to level the floor, which was screeded with CemCrete as this was less pricey than tiles. The bath and now-open shower got sparkly glass mosaic splashbacks, and all the porcelain got new taps.
A new ceiling and a light fixture, some water- and damp-proofing, and a few coats of paint completed the room. And I was thrilled with the result. But the second bathroom was a bit more problematic – particularly as I forgot to budget for additional roofing material to cover up the 1.5 metre extension!
My builder came to the rescue (oh, the joy of working with accredited people who know what they are doing!) and suggested a see-through sheet of wavy plastic-type-stuff that would continue the corrugations of the tin roof. Not only did this provide cover from the rain and a deterrent to would-be burglars, but it was also an inexpensive skylight – what a win.
My builder cast a long slab that we fitted the basin into, thus negating the need for expensive cabinetry. (The basin is a stainless steel kitchen mixing bowl, which cost all of R70 at the time.) He then chipped off all the old floor tiles and fitted a new loo before screeding the floor, which, in this room, I stained a stunning cobalt blue. Again, new taps, a mosaic splashback, a few hours with anti-mildew solution and a scrubbing brush, a lick of paint, a new high-pressure geyser, and I was ready to host my house-warming party.
The point of this rather detailed renovation outline is to illustrate how, when it was time for me to move on, my bathrooms “sold” the home to the buyers. And how my outlay in this area, combined with a few other changes, helped me make a healthy profit out of the sale.
Adrian Goslett, RE/MAX Southern Africa CEO, estimates that sellers can get up to 75 percent of the renovation cost back after renovating a full bathroom and recoup approximately 65 percent of the cost after adding a new bathroom: “Renovations and contemporary remodeling of bathrooms are known to boost the selling price of a property and, in addition, bathrooms and kitchens are the two areas of a home where the cost of the renovation can be largely recouped on the sale of the property”.
For my part, I also bricked up the end of the passage to provide some bathroom privacy from curious passers-by in the street, built a boundary wall, installed an electric gate and both perimeter and indoor security, turned the servants’ quarters into a small student cottage, remodelled the kitchen, built a patio with a water feature, replaced the ageing gutters and planted an indigenous garden.
But, when I put the property on the market after five years, the asking price was more than three times what I paid (just more than double, if you include the cost of the renovations) – and I got it.


