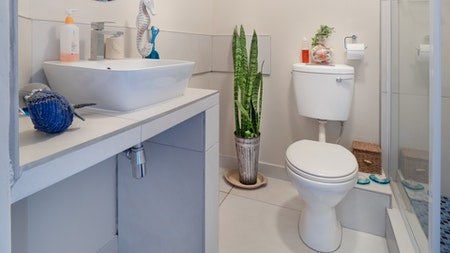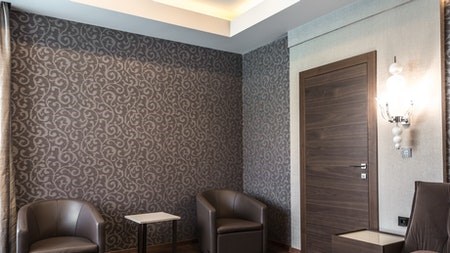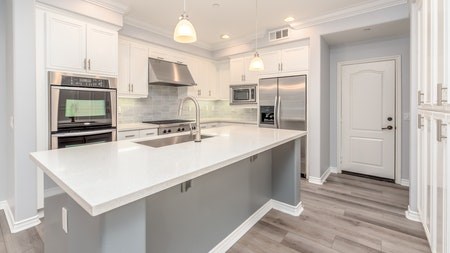Homes need to adapt to the changing needs of those living in them. However, revamping a bathroom to make it more accessible doesn’t mean it needs to become cold and clinical. On the contrary, with a bit of planning and forethought, an accessible bathroom can be an attractive space that the whole family can use. For example, a flush floor shower – with no obstructive lip - is both functional and modern.
For an accessible bathroom renovation, several factors should be considered that you wouldn’t take into account when designing a typical bathroom. Grab rails and wider doorways may not be something you would typically consider to be important. However, for the elderly or people with disabilities, these details can mean the difference between independence and needing constant care.
Design needs
Accessible toilets, basins, baths, and showers allow people with disabilities to be as independent as possible. However, the specific needs of the user will largely dictate the design. So, the first thing to consider is who the bathroom needs to be accessible for. This will determine what types of accessibility features need to be included.
For example:
- Wheelchair users will need a wider doorway and additional clear space to manoeuvre in the bathroom.
- Someone with balance or grip issues may require a slightly different layout and strategically-placed grab rails as well as easy-to-operate taps to help them better navigate the space.
You also need to take into account which bathroom activities require assistance.
- Are there activities that a user does independently that could be facilitated with grab rails?
- Does the user need medical supplies, and where do these need to be placed?
- Does the user prefer to bath or shower?
- Are the user’s needs likely to change over time?
Accessibility basics
Although individual needs are specific, there are some basic principles to take into account.
Probably most important - find non-slip solutions for floors, showers and bathtubs to help lessen the chance of slips and falls.
Grab rails next to the toilet, washbasin, in the shower, and the bathtub will make even a standard bathroom safer and more accessible.
Ensure the doorway is at least 90cm wide to accommodate wheelchairs and walkers easily.
Remember that a toilet needs a side clearance of 90cm for wheelchair users. In addition, for people who find it difficult to bend their knees, the toilet seat needs to be at least 70cm from the ground.
Washbasins need to be high enough off the ground so that wheelchair users can comfortably move in under them. Wall-mounted basins are best but need to be securely attached for safety.
Mirrors will need to be placed slightly lower than for adults not living with a disability.
Ensure shelving and storage cabinets take into account reach restrictions to ensure users can use them safely. For example, sliding doors on cabinets are safer than hinged doors.
Modern mixer taps with levers are preferable to traditional hot and cold taps that are difficult to open and close.
Doors
Sliding doors are easier to operate than hinged ones, especially if you have arthritis or a weak grip. They are also most suitable for wheelchair and walker users but avoid folding concertina-type doors, which are more challenging to open and close.
Sliding doors can be made to open at the push of a button, remote control or motion sensor.
In case of emergencies, ensure that bathroom doors cannot be locked.
Baths and showers
You can install a flush floor shower - large enough for a wheelchair to manoeuvre within the enclosure. Most roll-in showers have bevelled thresholds about one centimetre high to allow the wheelchair to roll over while preventing flooding of the bathroom floor.
Another advantage is that flush floor showers are easier to clean than traditional showers. They don't have surface joints, so there are fewer places for mildew and grime to collect.
- Grab rails will facilitate showering and reduce the risk of slipping and falling.
- Installing a built-in seat is also helpful for users who want to sit while showering.
If a flush floor shower doesn’t appeal, an accessible bathtub can be an excellent alternative. This type of bathtub fills and drains after you’ve entered and sat down. Unlike regular bathtubs, these have tall walls and a swinging door, making it easy to get in and out. In addition, many models have added features, such as hydro massage jets and handheld shower nozzles.
Different types of bath lifts and hoists are available that allow people with impaired mobility to be lowered and raised in and out of the bath. Some are easy to install, whereas others may need slight alterations to your bathroom to enable installation. Bath lifts are available throughout South Africa. See www.disabilityinfosa.co.za.
If getting into and out of the existing bathtub is not an issue, you should still install grab rails as a safety precaution.
Long term
By understanding users’ long-term needs and incorporating elements that help them navigate their space with ease, you’re helping to adapt their environment to them.
Even when adjusting details to suit individual users, the wide range of available solutions can make an accessible bathroom feel light and modern while remaining safe and comfortable.




