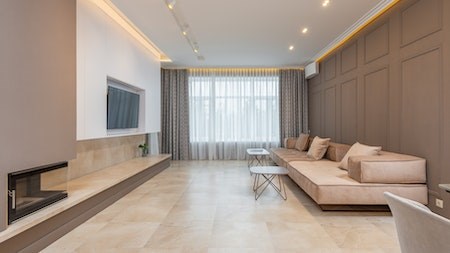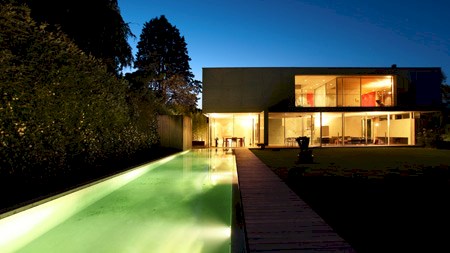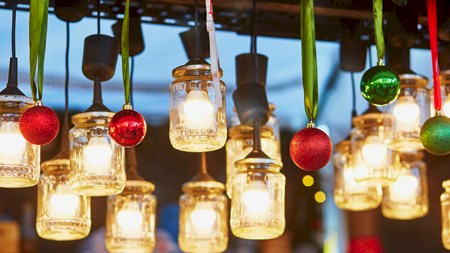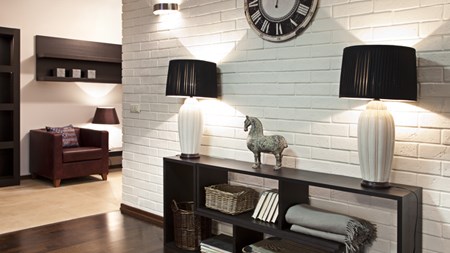Many homes can do with additional sources of natural light to turn dark and poky rooms into bright, light-filled spaces.
Painting walls a different colour and strategically positioning a few mirrors can sometimes help, but structural changes are needed in many instances to make a difference.
Structural changes that you can make
A double-height space in a double-storey home is an easy way to bring in light from above. Include circulation space with glazing on the first-floor landing, allowing light to flow down into the rooms below in the centre of the home, which might otherwise be a dark spot.
Structural glazing can replace walls or roofs, transforming a standard room with minimal daylight into a light-filled space. Options like a glass ceiling, wraparound corner glazing and full-height glass walls will provide plenty of daylight - and maximum views.
An open-tread staircase will create a greater sense of space and allow light to trickle down to the ground floor. A glazed ceiling or skylight above will maximise natural light.
Skylights placed above a staircase, in a living area, over a kitchen island or in a bathroom will bring in far more light than the average window. They are ideal for rooms where windows may not be possible or to free up wall space. Many skylights come with built-in blinds and remote-controlled opening mechanisms so that you can control the amount of light in the space.
Glass roof tiles will introduce pockets of natural light from above in place of skylights.
Clerestory windows are an ideal solution for bringing in natural light while maintaining a degree of privacy. A clerestory window is a large window or series of small windows placed at the top of a wall near the roof line. These high-level windows draw the eye upwards and are useful when an ordinary window overlooks adjacent buildings.
Glazed gables introduce plenty of light and create a strong focal point. They fit well with traditional architecture as well as modern homes with large expanses of frameless glazing.
A glazed atrium will enhance any entrance hall and creates a striking circulation space from which passages and other rooms lead off.
Roof lanterns are part of a larger roof and provide natural light into the spaces below. Roof lanterns for residential homes are usually constructed using a combination of triangular and trapezoidal segments fitted within unplasticised PVC (UPVC) or aluminium frames.
A glass floor on the first storey becomes a glass ceiling for the ground level. This creates an unusual feature while allowing more light to enter the rooms below.
Turn the space between an existing building and a new extension into a feature with a transparent link, bringing natural light into the heart of the home.
A fanlight above the front door will bring light into a dark hallway - a common problem with older homes. A fanlight won’t compromise security or privacy.
A sun pipe or tunnel is useful for carrying natural light into spaces where skylights and windows aren’t possible - for example, a bathroom, bedroom or study in the centre of a floorplan. Natural light enters a tube through a clear dome set in a pitched or flat roof and is channelled to where it is needed by means of a mirrored tube. This ends in a translucent dome resembling a conventional light fitting.
Most of these structural changes will need to be installed by professionals. Be sure to employ the best you can afford so your new installation will be trouble-free and add value to your home.
Writer: Sarah-Jane Meyer




