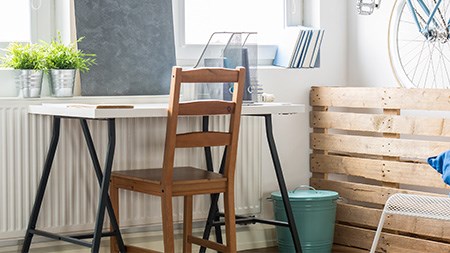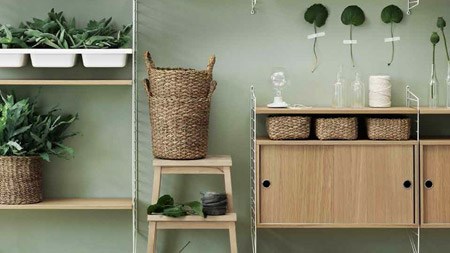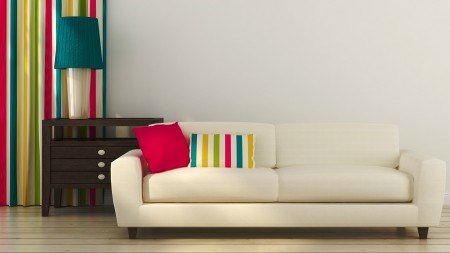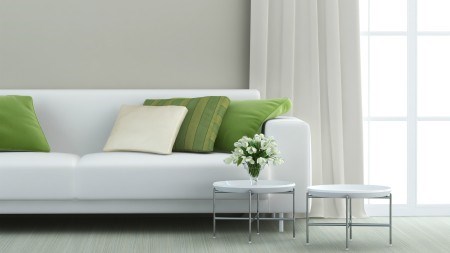Living in a small flat can present a design challenge. Here are some tips on how to make the most of limited space.
Generally speaking, property sizes are shrinking in line with the rising cost of living. Gone are the days when the average person could afford a large four or five bedroom house complete with wrap-around garden and pool. Nowadays, semi-detached units, studio apartments and communal clubhouses and pools are the norm. Depending on how these smaller spaces are decorated, they can either feel cramped and stuffy or well-proportioned, welcoming and airy.
For those living in small, open plan living areas such as studio or loft apartments, there are several ways in which you can make the most of your space. It’s important to keep in mind that typically, every part of these types of apartments are visible at the same time so it’s important to plan properly straight off the bat with a view to creating a cohesive, attractive space.
Arguably the first step to take is to start with a blank canvas. Try to avoid moving all of your furniture and belongings in and only then deciding how to plan and decorate your space as you will feel compelled to find a place for everything you own, resulting in a cluttered, poky space.
You will essentially need to create rooms within a room so start by drawing an outline of the space you’re dealing with and play around with defining the various areas. Areas such as your kitchen and bathroom should be easy enough to define given the associated fixtures and fittings and you should be able to plan and integrate these areas relatively easily. Defining your bedroom and living space may prove tricky though.
Generally speaking, it’s best to try and define a private, ‘nesting’ type area for your bed and associated effects. With this in mind you could arrange for your bed to fold-away out of sight or you could tuck your bed into an alcove or a corner of the room. You could also create a raised loft area for your bed and associated bedroom belongings which could be accessed by a ladder or steps. Creating a raised loft area would allow you to maximise the rest of your existing space too.
Defining your bedroom space from the rest of your apartment is important too. Things can feel quite awkward if you have your bed overlooking your lounge and TV area without some sort of definition. You could define your bedroom space with the use of curtains, sliding partitions, folding screens or freestanding shelves but be careful to use such ‘dividers’ in a way which won’t make your space feel smaller than it already is.
In terms of your lounge space, it’s best to start by defining a focal point. Most lounges will revolve around a coffee table or TV so you can position your furniture accordingly, taking into account the layout of the rest of your living space. Again, you can use ‘dividers’ such as a see-through bookcase or a long-backed couch to define the space from the rest of your living area while maintaining a feeling of openness. You could also invest in partitions or screens which can be rolled back.
General tips to keep in mind when kitting out your small space including adding hidden storage which can be used to ‘hide’ clutter. Trunks, ottomans and built-in cupboards can be used to this end. Grouped, small-scale furniture also works well in small spaces. Furniture that is too big will make your small space look cramped.
Lastly, generally speaking, it’s a good idea to stick to a neutral colour palette which will make your space feel bigger and tie everything together.
Read more: 5 colour tips to make a room look bigger





