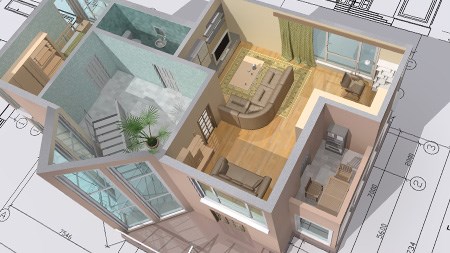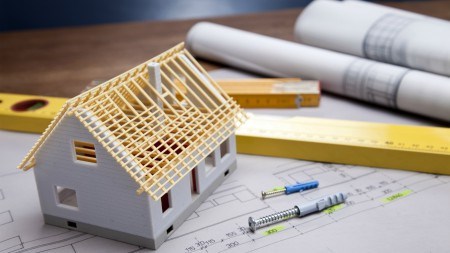A guide to drawing up house plans should you decide to take the DIY route
There are a number of ways in which people can secure plans in order to build a home. They can, if they have the right skills draw up their own, they can google and page through the thousands and thousands of plans online, they can hire a professional to do the job or they can choose to use a builder that incorporates a one-stop-shop approach and who takes care of everything surrounding the build including getting the plans drawn.
Should you do it alone?
Choosing to go it alone and design your own home can be more difficult than it seems and, while a readymade plan off the web may seem like a good idea, it can be difficult to find something that incorporates all the right features you require.
Regardless of which method you use to secure your house plans, it’s important to start with the basics. Do your homework. You will need to know how big you want the house to be and what sort of budget you have available. Building a home is an expensive exercise and you will need to be able to calculate the square meterage of the proposed home in order to understand how much it's going to cost to build. On that note, don't assume that you will be able to build your home for less than the average cost. We're not saying that it can't be done, it possibly can, however, there can be nothing worse than discovering halfway through a build that there's not enough cash to complete the job. So keep things real and plan accordingly.
If you've decided to go it alone and design your own home, here are some important tips:
- It's vital to design the rooms properly in order to avoid wasting space and adding unnecessary, additional square meterage to the property.
- The roof design is going to impact the overall look of your home, but its good looks aren't the only aspect to consider. Roofs with a proper pitch, for example, can hold solar panels which can cut electricity costs drastically.
- Use the lay of the land wisely. Many homes in South Africa are built facing north and there's a good reason for this as it helps keep the rooms warmer in winter and cooler in summer.
- It's also a good idea to orientate the home in such a way as to allow you to extend the property as and when needed.
Overall the home should look 'comfortable' on the stand it is built on. There's nothing worse than seeing a home that looks as though it has been plonked on to a piece of land. The home should blend in and issues such as topography, layout, spatial awareness and 'fitting in' with the neighbourhood are all aesthetic considerations that have to be taken into account before the foundations are laid.



