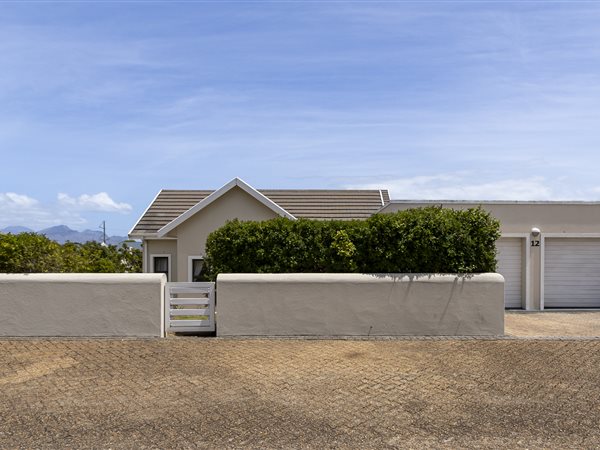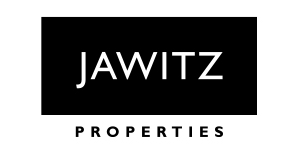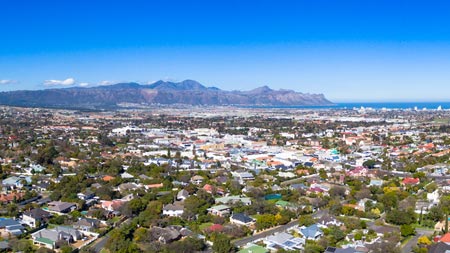Property To Rent in Schonenberg Estate
1-1 of 1 results
1-1 of 1 results

R 45 000
4 Bed HouseSchonenberg Estate
Available: 15 Jan
Schonenberg Estate
4
3.5
2
647 m²
This delightful and sunny 4-bedroom family home, located within a prestigious gated estate in somerset west, offers the perfect ...


Get instant property alerts
Be the first to see new properties for rental in the Schonenberg Estate area.Nearby Suburbs
- Dennegeur
- Somerset Ridge
- Schonenberg Estate
- Monte Sereno
- Natures Valley
- Bel Aire
- Heritage Park
- Sir Lowrys and surrounds
- Bridgewater
- Golden Acre
- Roundhay
- Helderberg Estate
- Briza
- Land en Zeezicht
- Heldervue
- Erinvale Estate
- Steynsrust
- Golden Hill
- Somerset West Central
- Helena Heights
- La Concorde
- Rome Glen
- Montclair
- Audas Estate
- Sitari
- Croydon
- Die Wingerd
- Somerset Park
- Spanish Farm
- Westridge
- Macassar
- Parel Vallei
- Wedderwill Country Estate
- Paardevlei
- La Sandra
- Worlds View
- De Velde

Get instant property alerts
Be the first to see new properties for rental in the Schonenberg Estate area.Somerset West Property News

Spotlight on Somerset West
Somerset West is growing rapidly, attracting new residents from afar thanks to its spectacular views, location in the winelands and mountainous backdrop.
Somerset West property market booming
An influx of buyers from around the country is boosting sales, particularly on estates.
Somerset West area and property guide
With the beautiful Heldeberg mountains as a backdrop, the whole of False Bay laid out as a sunset panorama, and historic wine estates all around, Somerset West really does have it all
Featured Neighbourhood
Somerset West
Somerset West living is blissful and peaceful, leaving residents with a feeling of security and relaxation while enjoying breathtaking views of the Helderberg mountains surrounding the area. This area has a close-knit community that does not take their surroundings for granted. Great for families, ...
Learn more about Somerset West
Switch to
Main Suburbs of Somerset West
- Audas Estate
- Bel Aire
- Bridgewater
- Briza
- Croydon
- De Velde
- Dennegeur
- Die Wingerd
- Erinvale Estate
- Golden Acre
- Golden Hill
- Helderberg Estate
- Heldervue
- Helena Heights
- Heritage Park
- La Concorde
- La Sandra
- Land en Zeezicht
- Macassar
- Montclair
- Monte Sereno
- Natures Valley
- Paardevlei
- Parel Vallei
- Rome Glen
- Roundhay
- Schonenberg Estate
- Sir Lowrys and surrounds
- Sitari
- Somerset Park
- Somerset Ridge
- Somerset West Central
- Spanish Farm
- Steynsrust
- Wedderwill Country Estate
- Westridge
- Worlds View
Smaller Suburbs
- Acorn Creek Lifestyle Estate
- Bayview Heights
- Bizweni
- Boskloof Estate
- Brookside Village
- Cherrywood Gardens
- Croydon Olive Estate
- Croydon Vineyard Estate
- De Velde Estate
- Dorhill
- Fairhaven Country Estate
- Fairview Heights
- Faure
- Fernwood Estate
- Firgrove
- Fraai Gelegen
- Garden Village
- Hageland Estate
- Haumannshof
- Helderberg Village
- Helderberg Village
- Helderrand
- Helderzicht
- High Riding Country Estate
- Hornlee
- Jacques Hill
- Jonkers Hoogte
- Kalamunda
- Kelderhof Country Estate
- Kelderhof Country Village
- Lamontville
- Longdown
- Macassar Beach
- Meerhof Estate
- Morningside
- New Macassar Village
- Pearl Marina
- Pearl Rise
- Pine Creek Estate
- Radloff Park
- Schapenberg Estate
- Sir Lowrys Pass
- Somerset Country Estate
- Somerset Forest
- Somerset Lakes
- Somerset Links
- Somerset West Business Park
- Stuarts Hill
- The Links
- Tre Donne
- Van Der Stel
- Victoria Park
- Zandberg