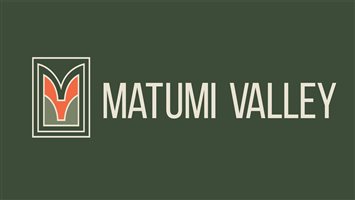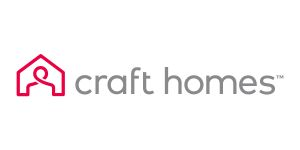Property To Rent in Nelspruit
1-20 of 57 results
1-20 of 57 results
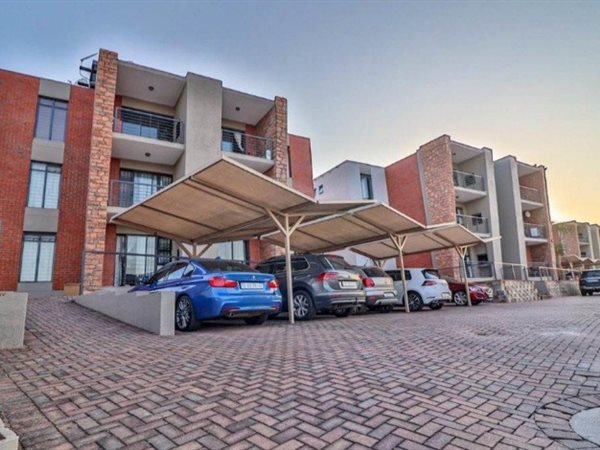
R 5 800
1 Bed ApartmentNelspruit
Available: 07 Jan
Nelspruit1 Lockwood 1 Du Preez Street
1
1
1
41 m²
Apartment available to let in lockwood complex, a walking distance to checkers hyper valley & orchard spar.
1 bedroom, 1 bathroom, ...
LISTED PRIVATELY
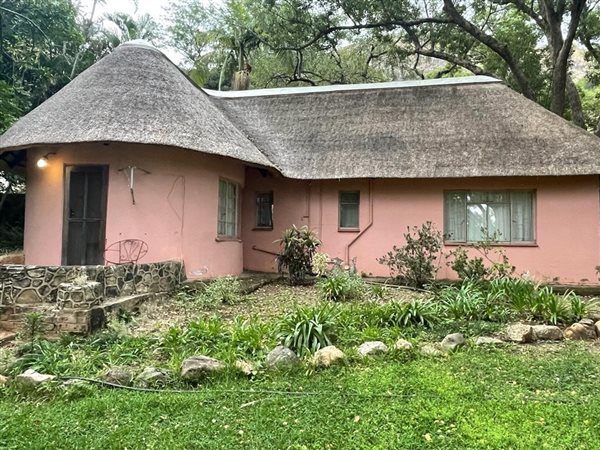
R 4 500
SmallholdingNelspruit
Available
Nelspruit
1
1
12km from nelspruit on kanyamanze rd, 1km dirt road.
1 bedroom garden cottage, small lounge and kitchenette, r 4000 per month, water ...
LISTED PRIVATELY
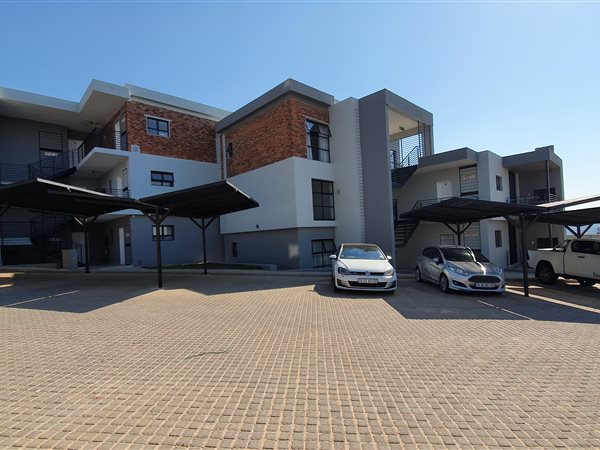
R 6 400
1 Bed ApartmentNelspruit
Available
Nelspruit
1
1
1
Orchards view is located in du preez street walking distance form the new valley hyper shopping centre. It''s an upmarket unit on the ...
Nicolene Koorts
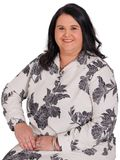

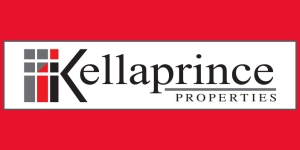
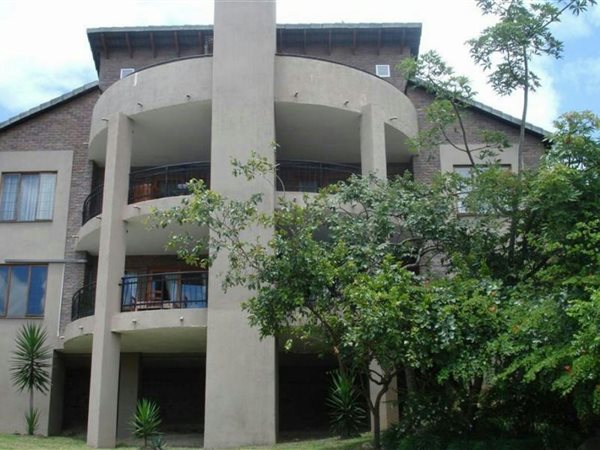
R 10 500
2 Bed TownhouseNelspruit
Available: 01 Feb
Nelspruit
2
2
2
2.4 ha
Hillside manor double storey unit . This unit offers 2 bedrooms, 2 bathrooms (1 en-suite), open plan lounge and kitchen area plus ...
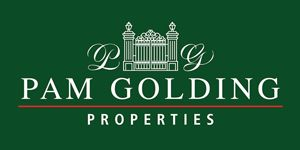
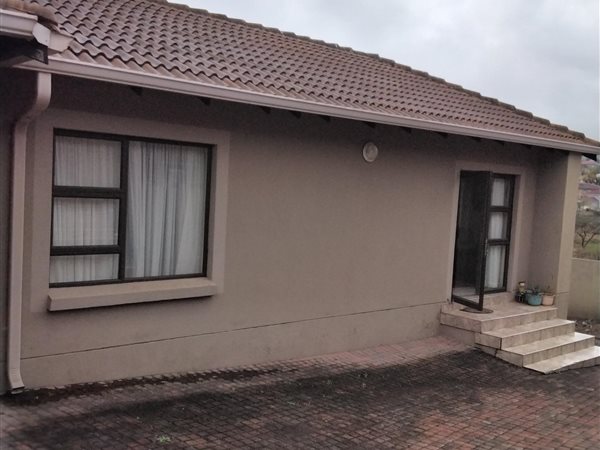
R 5 500
1 Bed HouseNelspruit
Available: 01 Feb
Nelspruit29 Blue Ridge Crescent Ntulo Estate
1
1
1
1 200 m²
Welcome to a bachelor flat with a kitchenette , small living area that can accommodate at least 3 seater couch .the Bedroom with huge ...
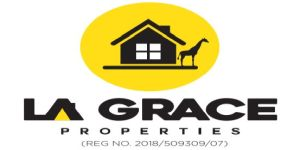
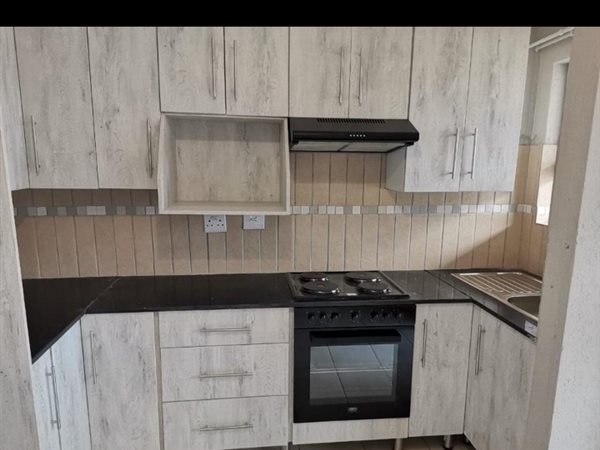
R 3 800
1 Bed ApartmentNelspruit
Available
Nelspruit
1
1
Here''s a draft rental listing based on the information you provided:
*cozy one bedroom apartment for rent in mattafin*
rent: r3,800 ...

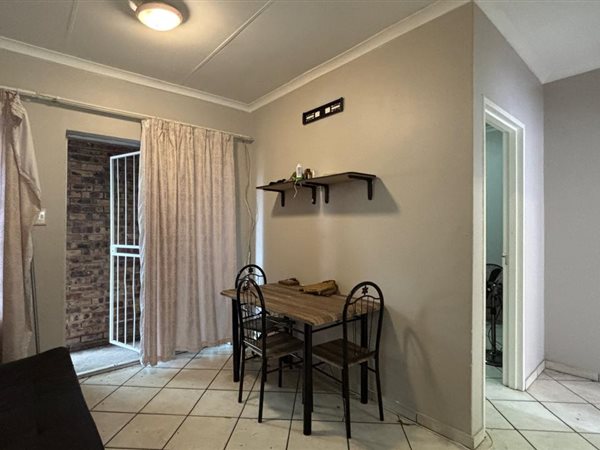
R 4 850
2 Bed ApartmentNelspruit
Available: 01 Feb
Nelspruit
2
1
1
2 bedroom apartment to let
available: 1 february 2025
lease term: 12 months
this property offers:
- 2 bedrooms
- 1 bathroom
- ...
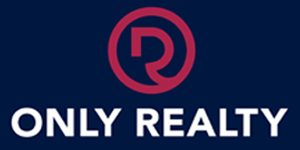
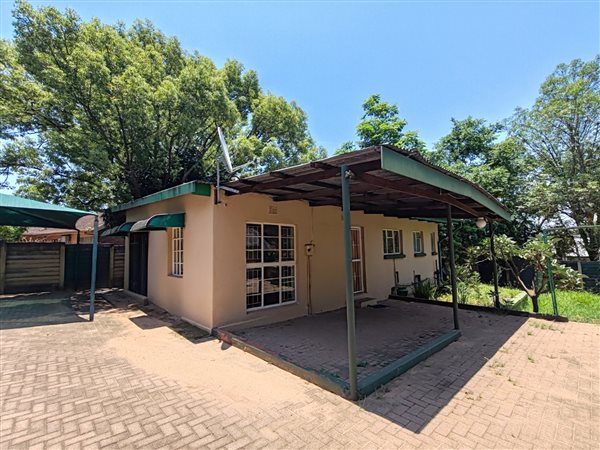
R 6 500
2 Bed FlatNelspruit
Available
Nelspruit
2
1
1
Rental available immediately:
this unit offers 2 bedrooms, 1 bathroom with a study and an open-plan kitchen area.
There is a main ...
Heidi Angus
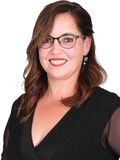


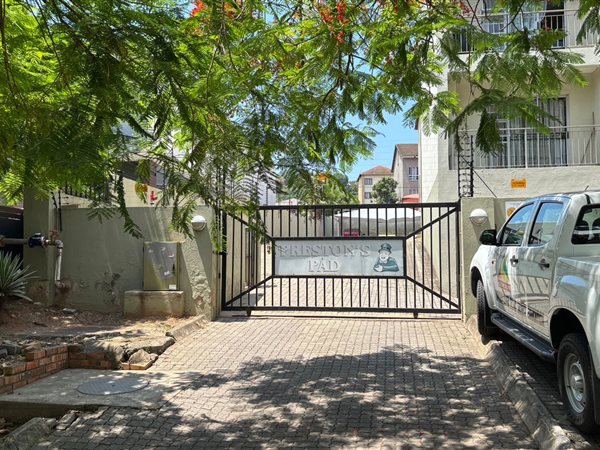
R 7 450
2 Bed ApartmentNelspruit
Available: 01 Feb
Nelspruit
2
1
1
2 bedroom apartment to let
preston pad
available: 1 february 2025
lease term: 12 months
this property offers:
- 2 bedrooms
- 1 ...

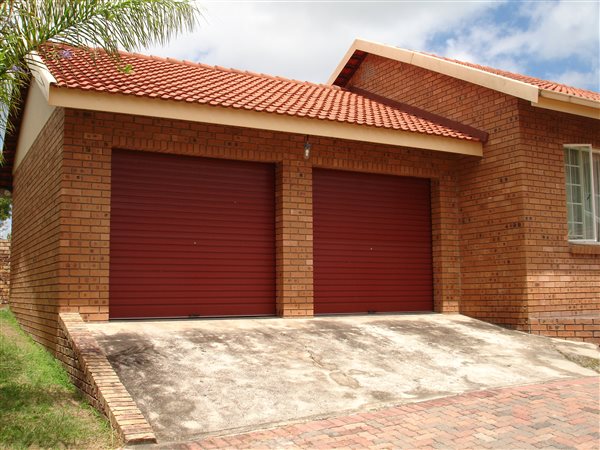
R 11 000
3 Bed HouseNelspruit
Available: 01 Mar
Nelspruit
3
2
2
3 bedroom house-2 bathroom-lounge-kitchen- dinning room-2 garages-pet friendly
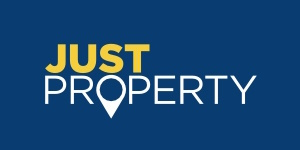
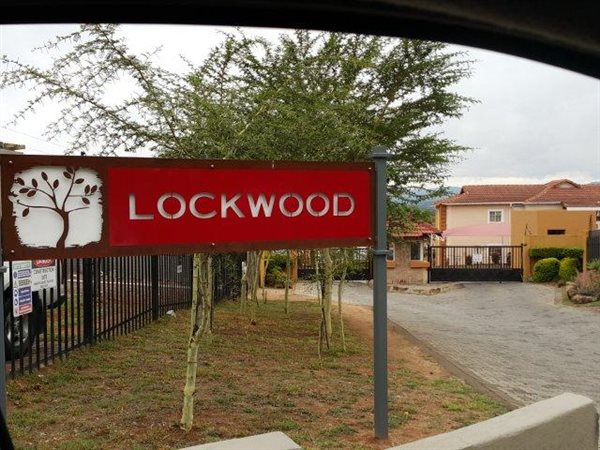
R 5 200
1 Bed ApartmentNelspruit
Available: 01 Feb
Nelspruit
1
1
1 bedroom-kitchen-bathroom-lounge-walking distance to checkers hyper mall

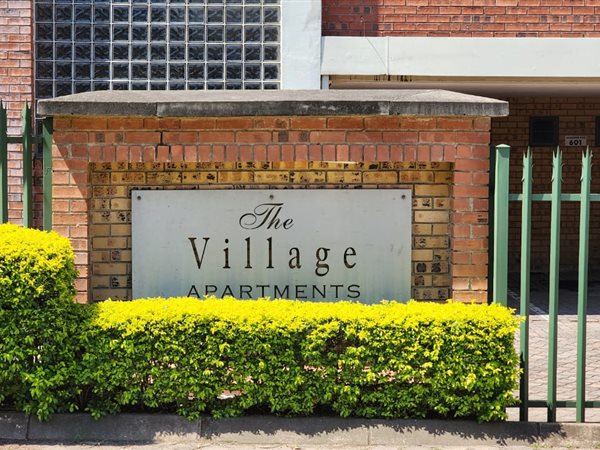
R 7 150
1 Bed ApartmentNelspruit Central
Available
Nelspruit Central
1
1
Lovely 1 bedroom with aircon-lounge-kitchen and bathroom apartment with a balcony on th2nd floor-walking distance to town-the complex ...

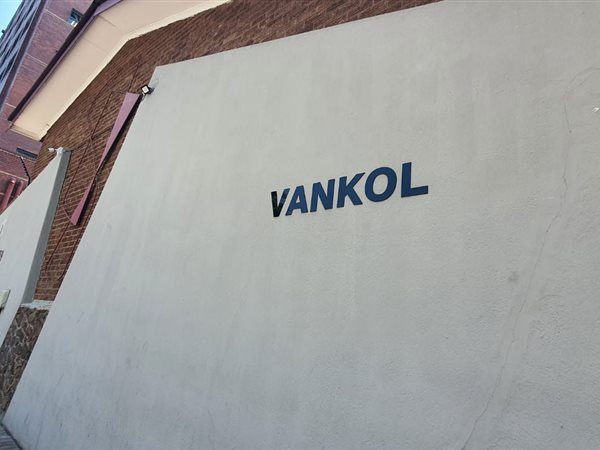
R 5 575
1 Bed HouseNelspruit Central
Available
Nelspruit Central
1
1
1 bedroom - 1 bathroom - lounge - kitchen - no parking - near sonpark shopping centre absa square

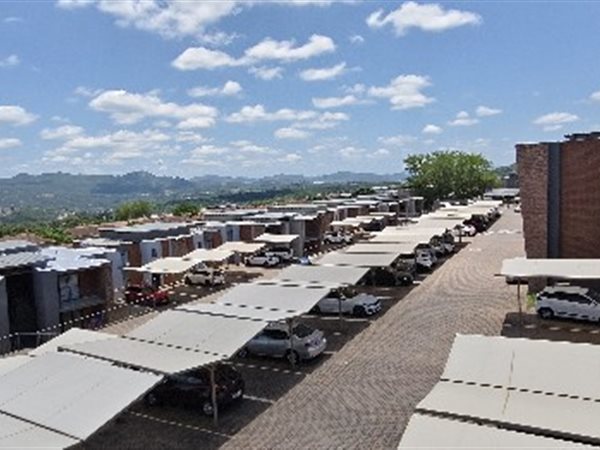
R 5 800
1 Bed ApartmentNelspruit
Available: 01 Feb
Nelspruit
1
1
1
Rental available 1 february 2025:
lockwood offers a spacious 1 bedroom, 1 bathroom unit with balcony and built-in braai. It''s ...
Nicolene Koorts



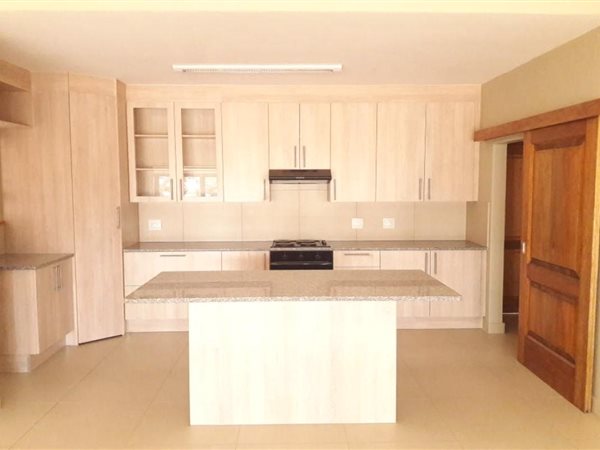
R 16 000
3 Bed HouseNelspruit Central
Available
Nelspruit Central
3
2
2
Beautiful modern three bedroom in retirement estate (over 45). Open plan kitchen and living room with a scullery, and washing up area. ...

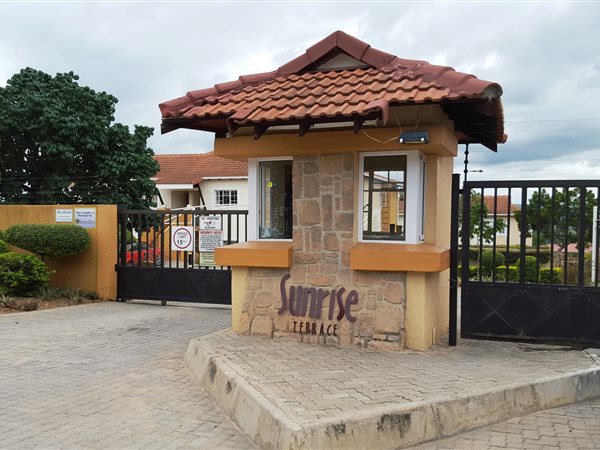
R 8 200
2 Bed ApartmentNelspruit
Available: 01 Feb
Nelspruit
2
2
1
Rental available 1 february 2025:
lovey unit in sunrise terrace offering 2 bedrooms with 2 bathrooms, open-plan living and kitchen ...
Heidi Angus



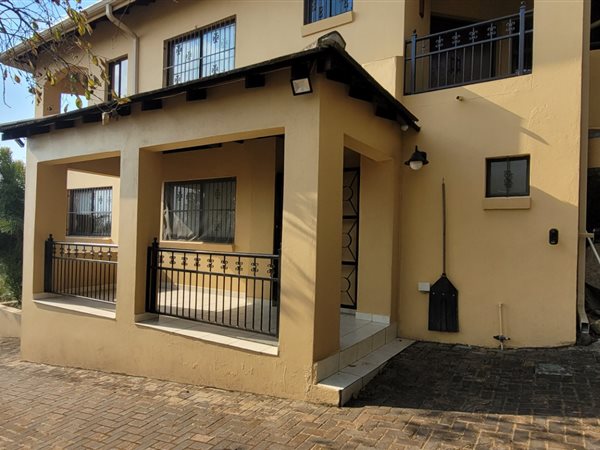
R 7 000
1 Bed FlatNelspruit
Available: 01 Feb
Nelspruit
1
1
Rental available 1 february 2025:
the rest country estate on the cashew road offers a spacious 1 bedroom, 1 bathroom garden cottage ...
Heidi Angus



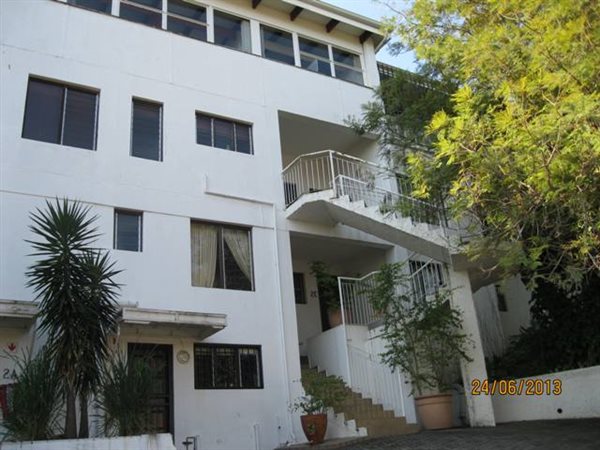
R 8 200
3 Bed ApartmentNelspruit
Available: 01 Feb
Nelspruit
3
2
2
Rental available 1 february 2025:
this unit offers 3 bedrooms and 2 bathrooms with an open-plan kitchen and lounge area. And 1 ...
Nicolene Koorts



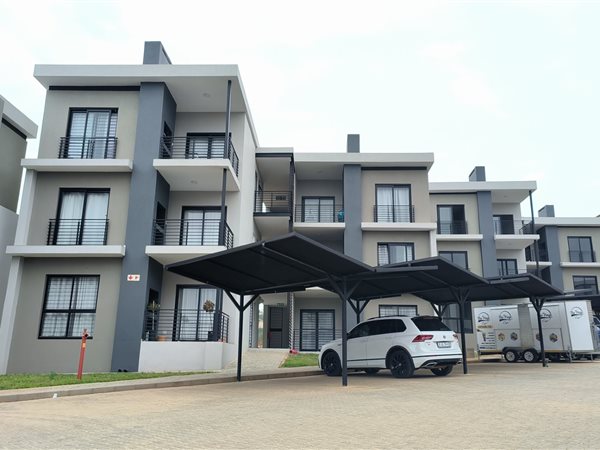
R 6 500
1 Bed ApartmentNelspruit
Available: 01 Feb
Nelspruit
1
1
1
Rental available 1 february 2025:
new apartment at olive grove, walking distance from the new valley hyper shopping centre - 1 bed 1 ...
Nicolene Koorts



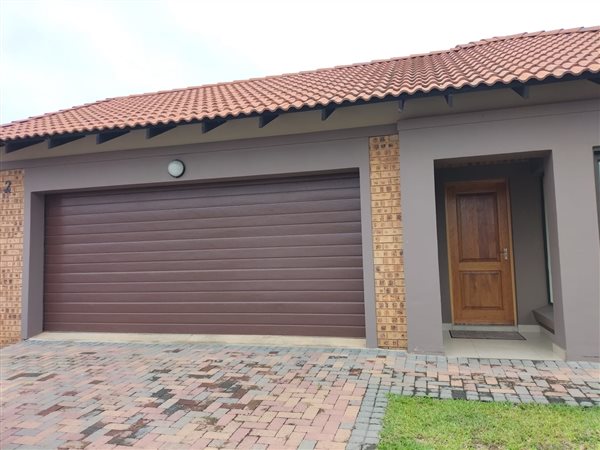
R 13 200
2 Bed HouseNelspruit
Available
Nelspruit2 Elderberry Street
2
2
2
445 m²
Bateleur estate a retirement village
welcome to a spacious 2 beds 2 bath 2 garage house at with a open plan kitchen, living area and ...


Get instant property alerts
Be the first to see new properties for rental in the Nelspruit area.
Get instant property alerts
Be the first to see new properties for rental in the Nelspruit area.Nelspruit (Mbombela) Property News


Mpumalanga property performs
Mpumalanga property price performance and buy-to-let demand have outpaced other provinces.High life in the Lowveld
Property for sale in Nelspruit has become hugely popular due to its location; close to the Kruger National Park and Mozambique, and its natural bush lifestyle.
A guide to the Lowveld, Mpumalanga
The mild climate, incredible wildlife and epic scenery make the Lowveld a top destination for holidaymakers and second-home owners.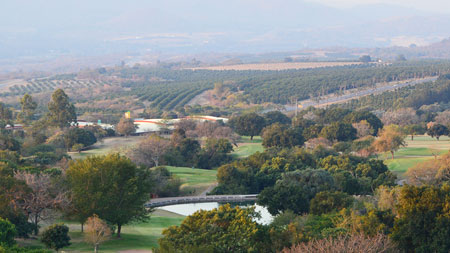
Featured Neighbourhood
Nelspruit (Mbombela)
Nelspruit or Mbombela, the capital of Mpumalanga, is a vibrant, sub-tropical city that has a rich history and is teeming with wildlife. There is an abundance of outdoor adventures in nature and many attractions. This diverse city is the gateway to Kruger National Park, and home to lush botanical ...
Learn more about Nelspruit (Mbombela)
Switch to
Main Suburbs of Nelspruit (Mbombela)
Smaller Suburbs
- Acornhoek
- Bateleur Lifestyle Estate
- Dykrus
- Granite Hill
- Kaapmuiden
- Kaapschehoop
- Kanyamazane
- Kiepersol
- Mataffin
- Mkhuhlu
- Nelindia
- Nelspruit Central
- Nelspruit Extention 14
- Nelspruit Golf Club
- Nelspruit Industrial
- Ngodwana
- Renosterkop
- Ridge Hill Estate
- Riverside Industrial Park
- Riverside Mall
- Schagen
- Tekwane
- The Edge
- The Rest Nature Estate
- Thulamahashe
- Uitsig Landgoed Estate
- Vintonia

