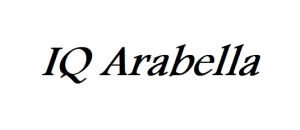Property To Rent in Silver Lakes Golf Estate
1-20 of 39 results
1-20 of 39 results
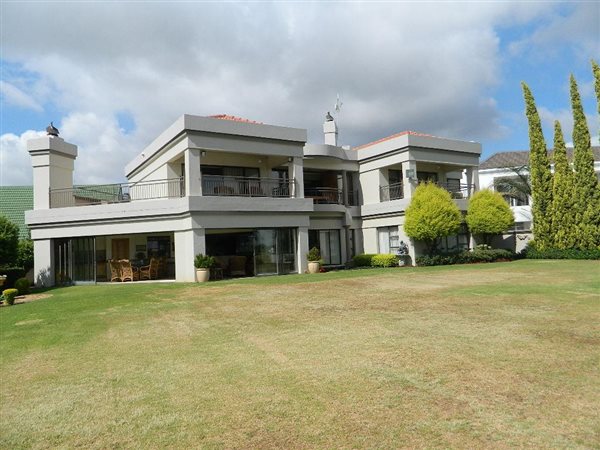
R 65 000
5 Bed HouseSilver Lakes Golf Estate
Available
Silver Lakes Golf Estate
5
4.5
3
1 004 m²
Unfurnished. Stylish, elegant and the best view in silver lakes golf estate. An immaculate home with the highest quality finishing and ...
Amandie Scheepers


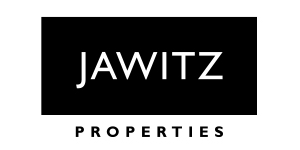
Promoted
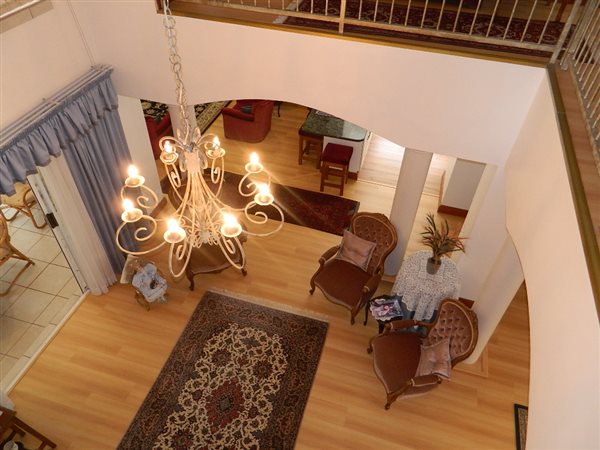
R 40 000
5 Bed HouseSilver Lakes Golf Estate
Available
Silver Lakes Golf Estate
5
3.5
4
1 050 m²
This neat as a pin house is situated in a quiet well established street in silver lakes offering 3 living areas, study and a light and ...
Amandie Scheepers



Promoted
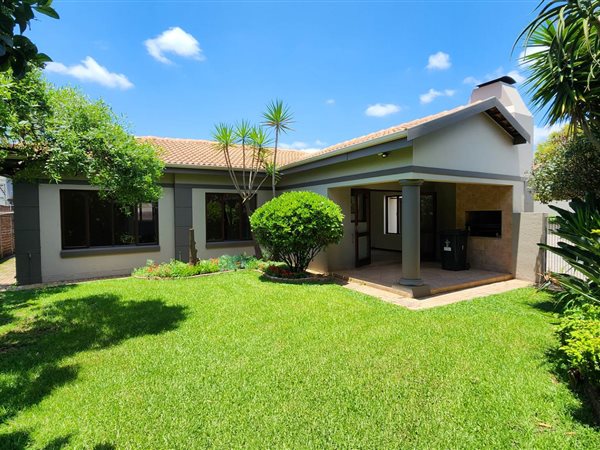
R 19 000
2 Bed TownhouseSilver Lakes Golf Estate
Available: 01 Feb
Silver Lakes Golf Estate
2
2
3
2 bed 2 bath with garden studio in silver lakes golf estate
winner of the best golf course, best county club and best estate in ...
Byron Fergusson


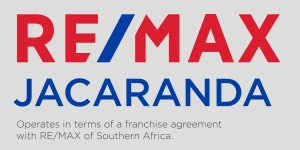
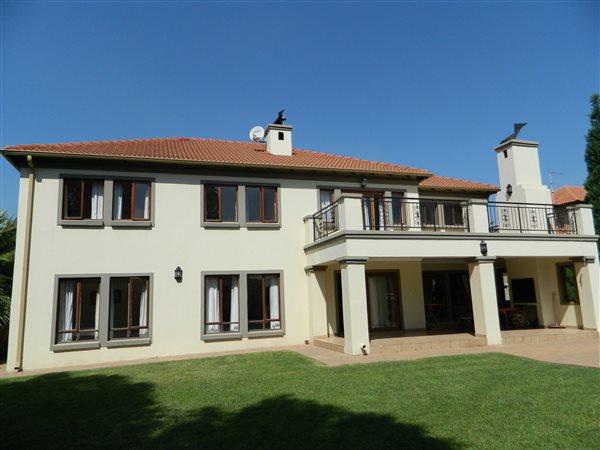
R 45 000
4 Bed HouseSilver Lakes Golf Estate
Available: 01 Feb
Silver Lakes Golf Estate
4
4.5
3
Beautifull spacious light and brifgt home offering 4 bedrooms and 4 bathrooms. Main en-suite bedroom and 2 additional bedrooms with 2 ...
Amandie Scheepers



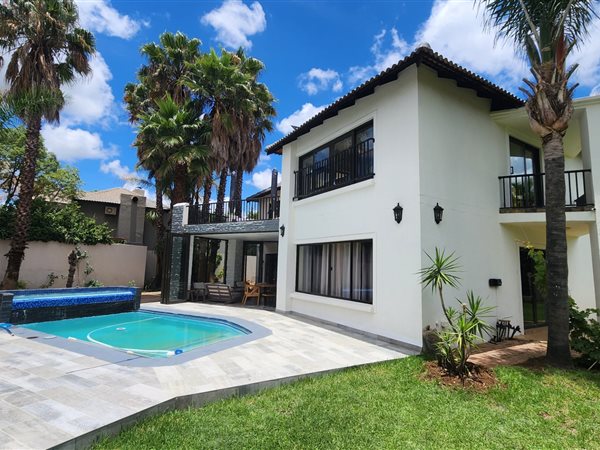
R 45 000
4 Bed HouseSilver Lakes Golf Estate
Available
Silver Lakes Golf Estate111 Gleneagles Drive
4
3
4
1 600 m²
Fully furnished 4-bedroom home for rent in silver lakes golf estate available immediately
experience the epitome of luxury living ...
Byron Fergusson



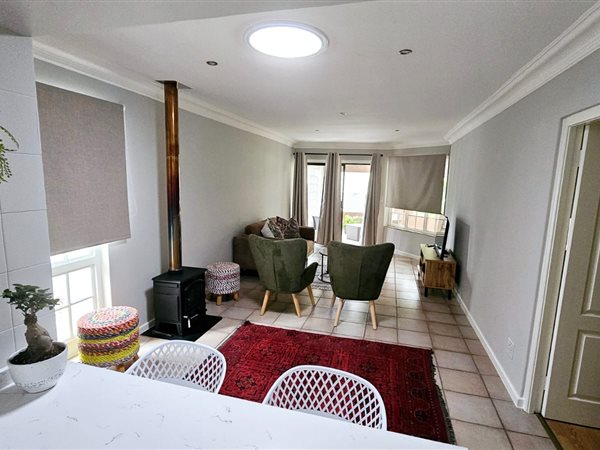
R 19 000
1 Bed ApartmentSilver Lakes Golf Estate
Available
Silver Lakes Golf Estate
1
1
3
One bedroom fully furnished apartment in the course in silver lakes
perfect for young professionals, this stylish furnished 1-bedroom ...
Byron Fergusson



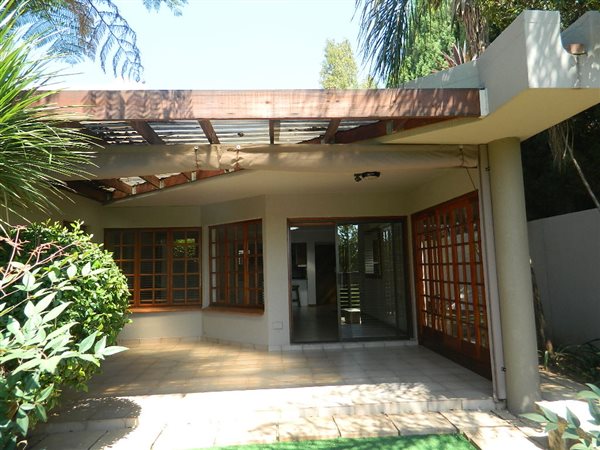
R 19 000
1 Bed Garden CottageSilver Lakes Golf Estate
Available: 15 Jan
Silver Lakes Golf Estate
1
1
1
Beautifull fully furnished garden flat with private entrance offering spacious en-suite bedroom, full kitchen and a large living area ...
Amandie Scheepers



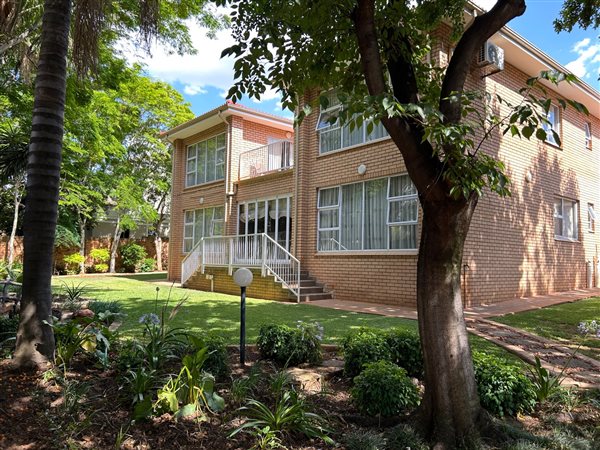
R 45 000
5 Bed HouseSilver Lakes Golf Estate
Available
Silver Lakes Golf Estate
5
3.5
4
1 050 m²
Family home . Charming family home nestled in the heart of silver lakes golf estate. This spacious property offers an unbeatable ...

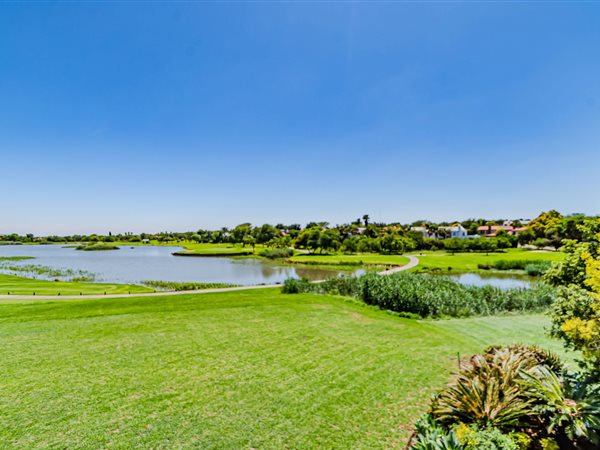
R 65 000
4 Bed HouseSilver Lakes Golf Estate
Available
Silver Lakes Golf Estate
4
4
3
1 004 m²
Family retreat . Available immediately! Exquisite family home in silver lakes golf estate. Discover unparalleled luxury and comfort in ...

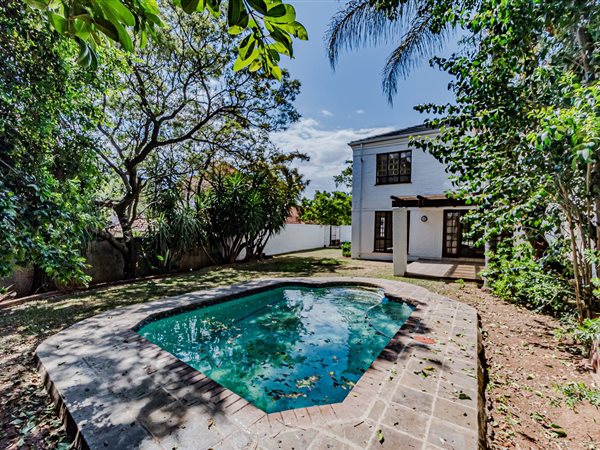
R 23 000
2 Bed HouseSilver Lakes Golf Estate
Available
Silver Lakes Golf Estate
2
2.5
2
166 m²
Charming rental. Exclusively marketed. Two bedroom home to rent in silver lakes golf estate. Experience the ultimate blend of comfort ...

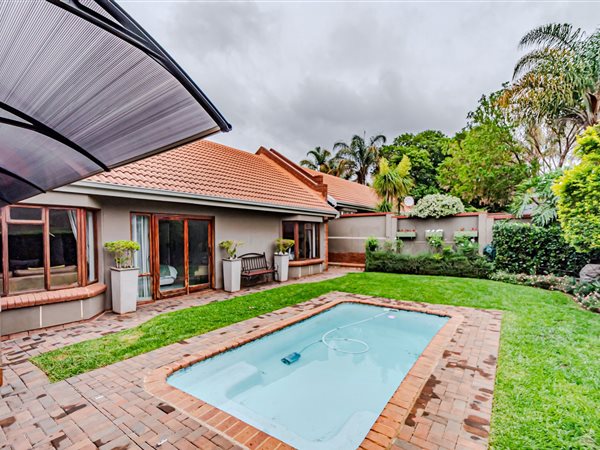
R 34 000
3 Bed HouseSilver Lakes Golf Estate
Available: 01 Feb
Silver Lakes Golf Estate
3
2
2
500 m²
Cozy family home. Charming family retreat in silver lakes golf estate available 1 february 2025 or flexible if earlier. Unfurnished ...

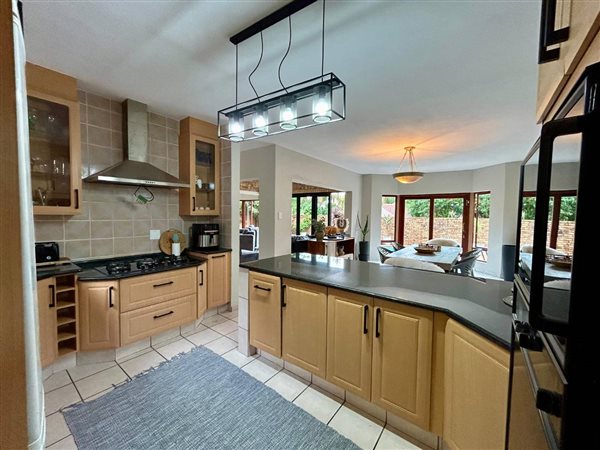
R 37 000
4 Bed HouseSilver Lakes Golf Estate
Available
Silver Lakes Golf Estate
4
3
2
Experience the lifestyle you deserve with exclusive access to the premier amenities of silver lakes golf estate. This stunning ...

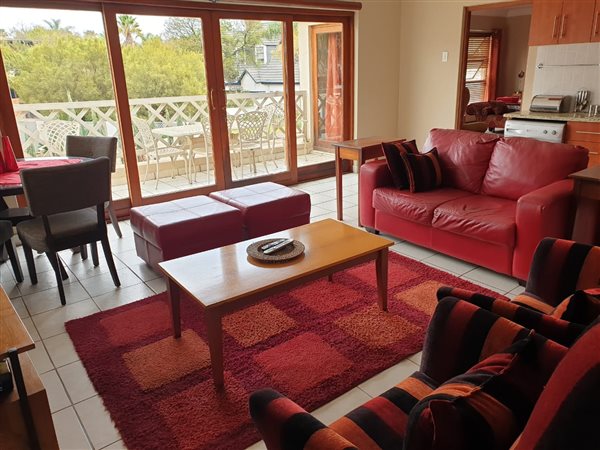
R 16 800
1 Bed ApartmentSilver Lakes Golf Estate
Available
Silver Lakes Golf Estate
1
1
1
Nestled in the prestigious and secure silver lakes golf estate, this fully furnished first-floor apartment offers comfort, ...
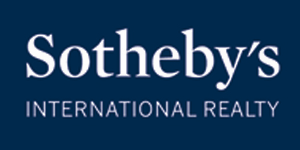
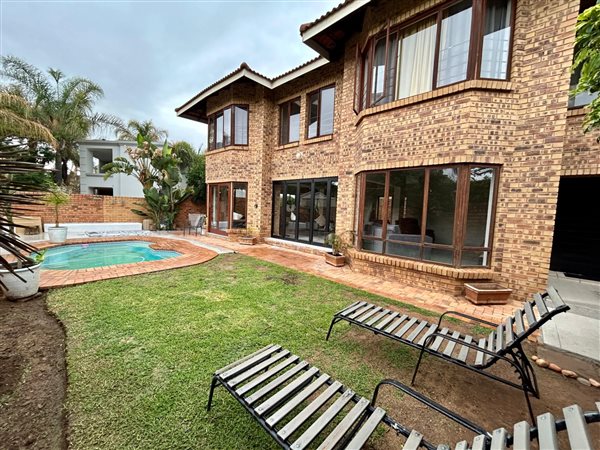
R 38 000
4 Bed HouseSilver Lakes Golf Estate
Available
Silver Lakes Golf Estate
4
3
2
This spacious house located in silverlakes estates offers a peaceful and secure living environment with 24-hour security at the gate. ...
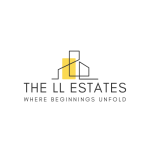
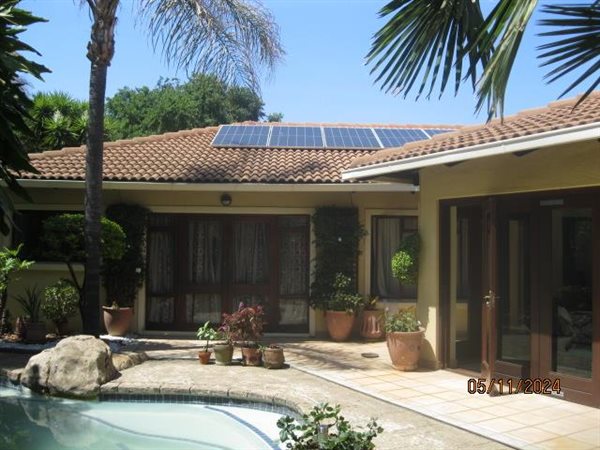
R 30 000
3 Bed HouseSilver Lakes Golf Estate
Available
Silver Lakes Golf Estate
3
2.5
3
904 m²
Exclusive mandate. Neat and spacious 3-bedroom house to rent in the safe security silver lakes golf estate in pretoria east.
it is so ...
Jillian Hansen


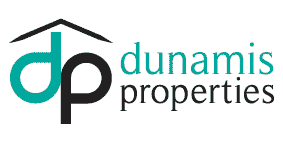
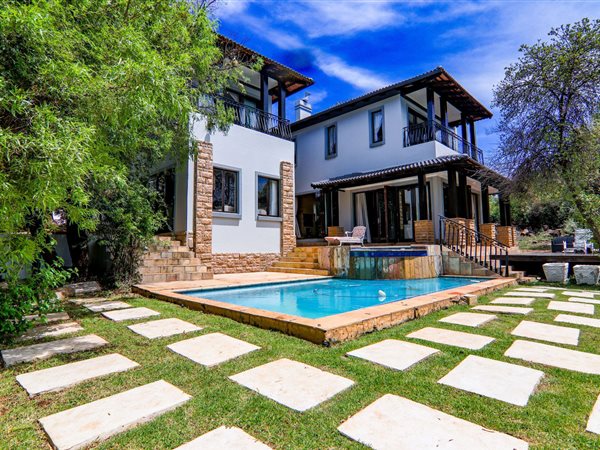
R 50 000
3 Bed HouseSilver Lakes Golf Estate
Available
Silver Lakes Golf Estate
3
4
3
2 285 m²
Luxury livingin the game reserve. Exclusively marketed and presented by us. Escape to the tranquility of a semi-furnished or ...

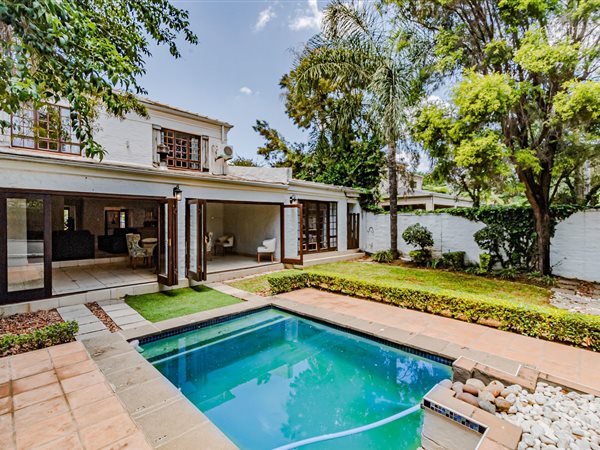
R 30 000
3 Bed HouseSilver Lakes Golf Estate
Available
Silver Lakes Golf Estate
3
3.5
2
490 m²
Cosy oasis. Exclusively precented. Available from 16 december 2024! White appliances included. Situated in silver lakes golf estate. ...

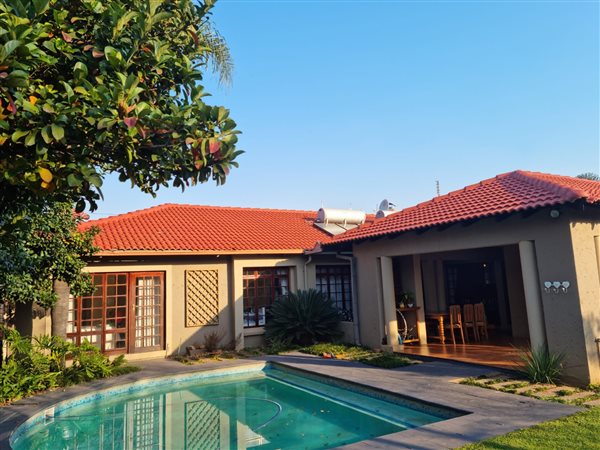
R 33 000
4 Bed HouseSilver Lakes Golf Estate
Available
Silver Lakes Golf Estate89 Nicklaus Street
4
3
2
900 m²
A heart warming family home in silver lakes golf estate. The entire house is north facing, with large wooden windows and doors, making ...
LISTED PRIVATELY
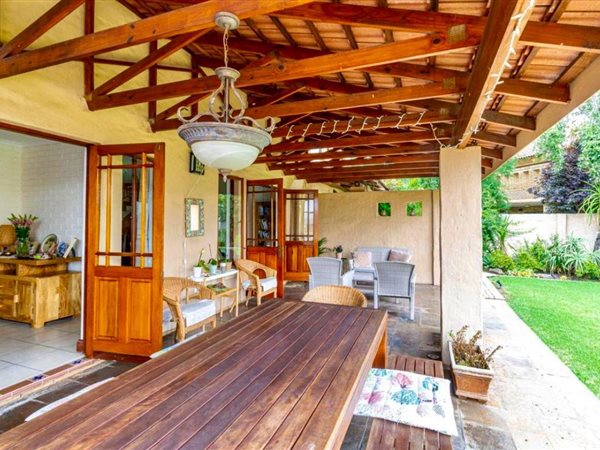
R 37 000
4 Bed HouseSilver Lakes Golf Estate
Available
Silver Lakes Golf Estate
4
2.5
2
1 000 m²
This is a feel good home! The house has a warm, cosy atmosphere and a large lawn and privat pool.
Offering 4 bedrooms - main en-suite ...
Amandie Scheepers



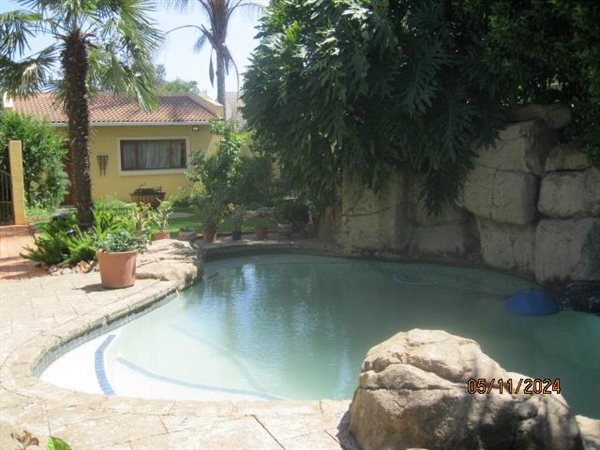
R 32 000
3 Bed HouseSilver Lakes Golf Estate
Available
Silver Lakes Golf Estate
3
2.5
4
904 m²
Exclusive mandate. Furnished, (some of the furniture can be removed) neat and clean house to rent in silver lakes golf estate, to the ...
Jillian Hansen




Get instant property alerts
Be the first to see new properties for rental in the Silver Lakes Golf Estate area.
Get instant property alerts
Be the first to see new properties for rental in the Silver Lakes Golf Estate area.Silverlakes and surrounds Property News


Estate living in Centurion and Pretoria East
A quick look at the most popular estates in Centurion and Pretoria East.
The top 10 golf estates in South Africa
South Africa has some of the best golf estates in the world, but these estates don’t just cater for golfing enthusiasts– they also offer an enviable lifestyle.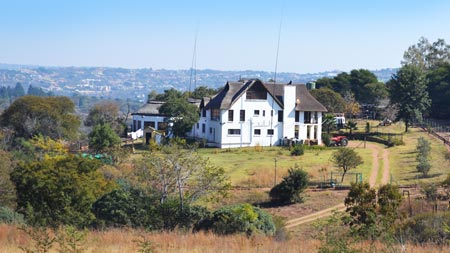
Featured Neighbourhood
Silver Lakes
This neighbourhood has become a ‘lifestyle of choice’ for many who don’t want to live in a large city, yet need easy access to one, whilst managing to retain a country feel at the same time. It's the best of both worlds, suitable for the young and old alike. Silverlakes is well known for its ...
Learn more about Silver Lakes
Switch to
Main Suburbs of Silverlakes and surrounds

