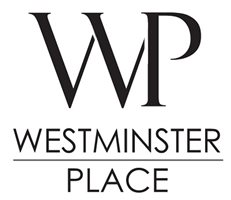Property To Rent in Sandown
1-20 of 482 results
1-20 of 482 results

R 33 000
4 Bed TownhouseSandown
Available
Sandown
4
3
2
228 m²
Welcome to this stunning, fully furnished 4 bedroom, 3.5 Bathroom double-storey villa located in the exclusive forest sandown complex. ...
Jane de Broglio


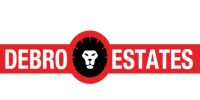
Promoted
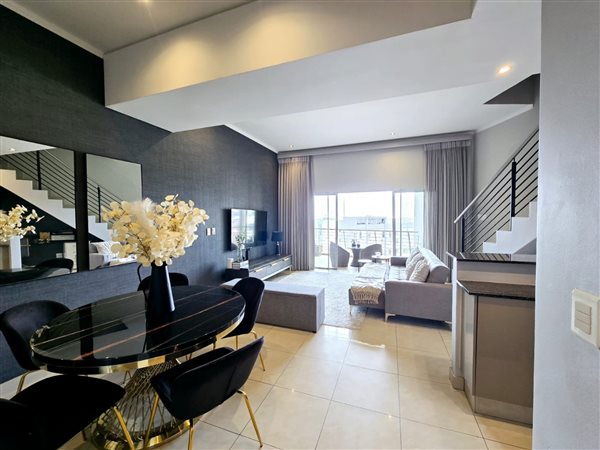
R 17 999
2 Bed ApartmentSandown
Available
Sandown
2
2.5
2
1.4 ha
2 bedroom duplex to rent in sandhurst towers
step into a world of refined elegance with this magnificent 2-bedroom duplex apartment, ...
Elzaan Smith


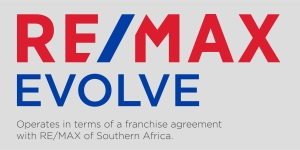
Promoted
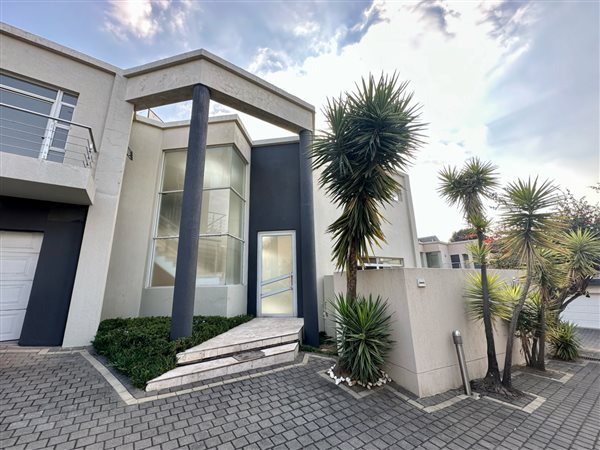
R 40 000
4 Bed ClusterSandown
Available
Sandown
4
3.5
2
575 m²
4 bedroom cluster for rent in sandown!!
Available immediately!!
Pet friendly!!
indulge in the epitome of luxury living within a ...
Sivashni Rajaram


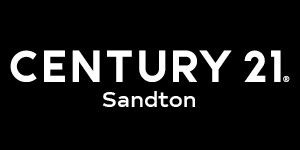
Promoted
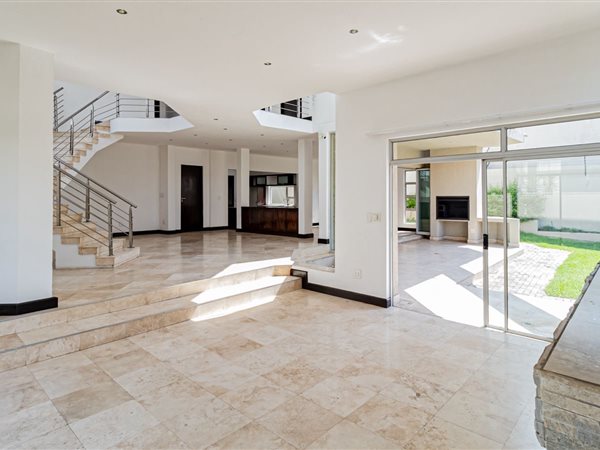
R 39 999
4 Bed ClusterSandown
Available
Sandown
4
3
2
This awesome amazing and incredible 4 bed modern gorgeous cluster, large spacious bedrooms , 2 ensuite , 2 additional large bright ...
Jodi Gordon


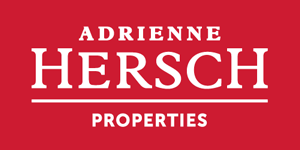
Promoted
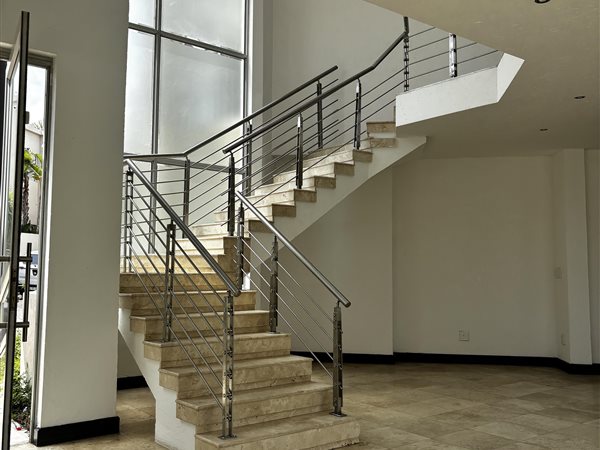
R 40 000
4 Bed ClusterSandown Estate
Available
Sandown Estate
4
3
2
This awesome amazing and incredible 4 bed modern gorgeous cluster, large spacious bedrooms , 2 ensuite , 2 additional large bright ...
Jodi Gordon



Promoted
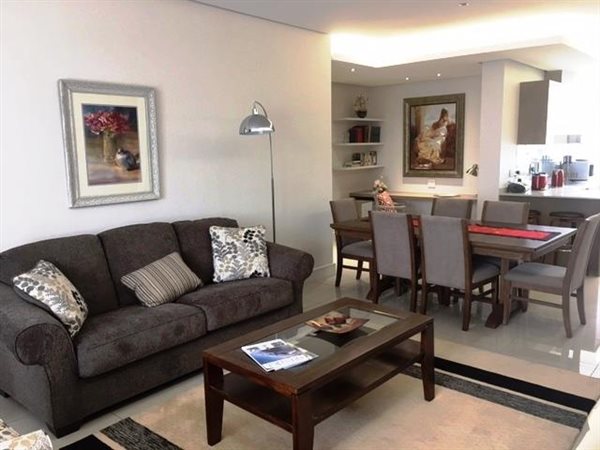
R 30 000
2 Bed ApartmentSandown
Available
Sandown7000 Metropolis On Park 118 Pretoria Avenue
2
2
2
Fully furnished apartment available for rent at metropolis on park
from the 1st of december.
interior features include: ...
Marius Bezuidenhout



Promoted
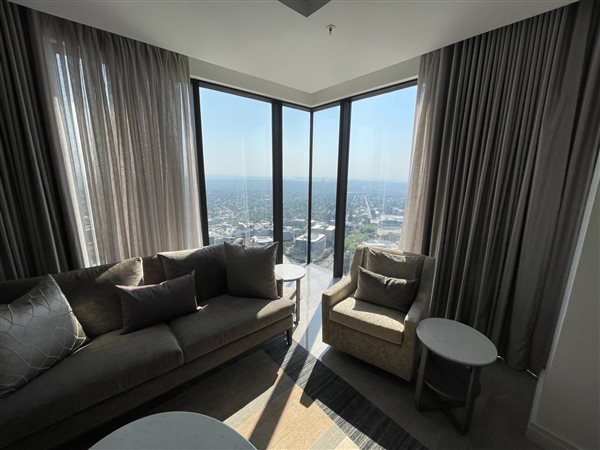
R 95 000
3 Bed ApartmentSandown
Available
Sandown
3
4
2
6 000 m²
Discover the pinnacle of luxury in our exquisite three-bedroom residences, where every element is crafted to deliver an unrivaled ...
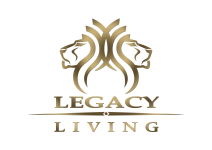
Promoted
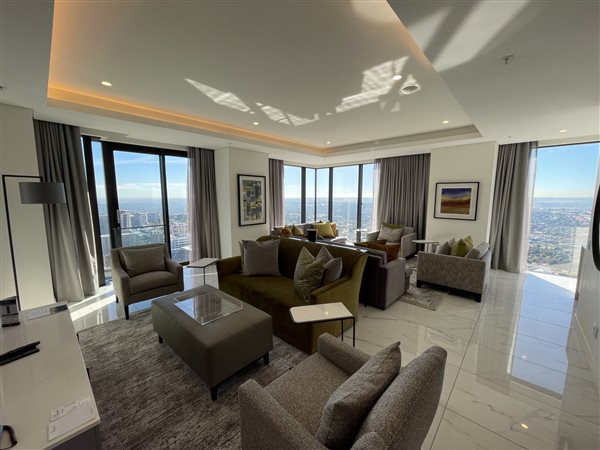
R 90 000
3 Bed ApartmentSandown
Available
Sandown01f The Leonardo 75 Maude Street
3
4
2
6 000 m²
Discover the pinnacle of luxury in our exquisite three-bedroom residences, where every element is crafted to deliver an unrivaled ...

Promoted
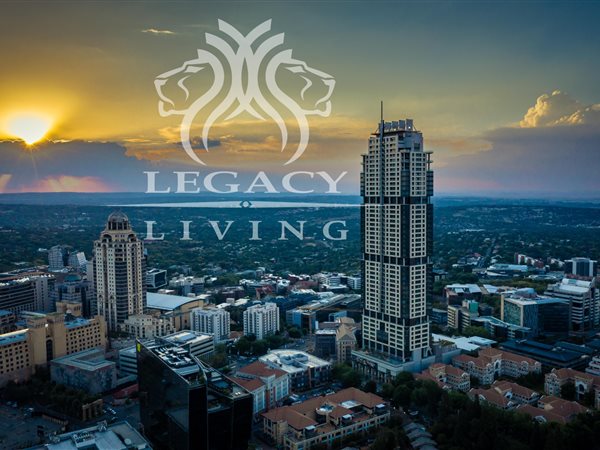
R 35 000
1 Bed ApartmentSandown
Available
Sandown01a The Leonardo 75 Maude Street
1
2
6 000 m²
Welcome to the leonardo, where luxury meets lifestyle in an extraordinary way. Imagine your life in a five-star one-bedroom duplex ...

Promoted
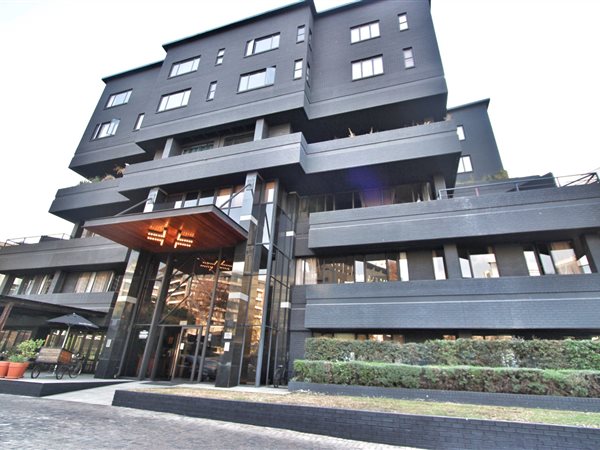
R 8 500
1 Bed ApartmentSandown
Available
Sandown1 Bedroom Blackbrick Building 22 Fredman Sandton Drive
1
1
1
Connected living in the heart of sandton
a variety of 1 bed suites (unfurnished) with own balconies, are now available. Different ...
Mzukisi Mgqoboka


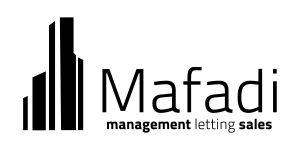
Promoted
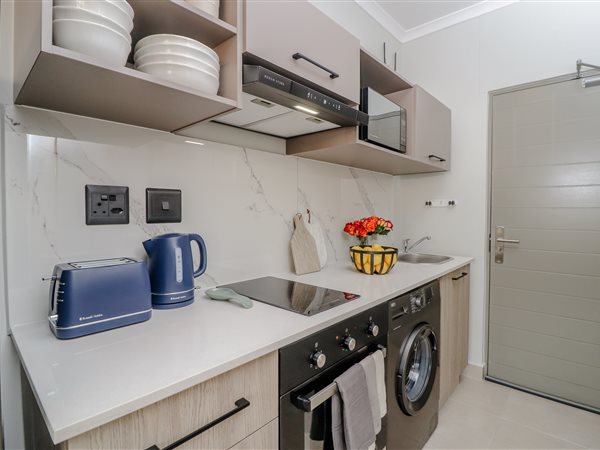
R 5 990
Studio ApartmentSandown
Available
Sandown1 The Maverick 44 Norwich Close
0.5
1
A discounted deposit of just r2,500 is now available!*
these brand new, modern apartments have just launched in the heart of sandton ...
Promoted
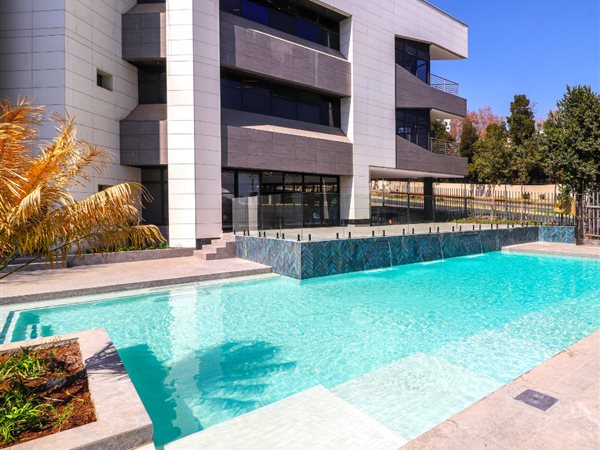
R 6 490
Studio ApartmentSandown
Available
Sandown. The Maverick 44 Norwich Close
0.5
1
Deposit special of only r2,500 now available!*
live in the heart of africas richest square mile! You can now experience the best ...
Promoted
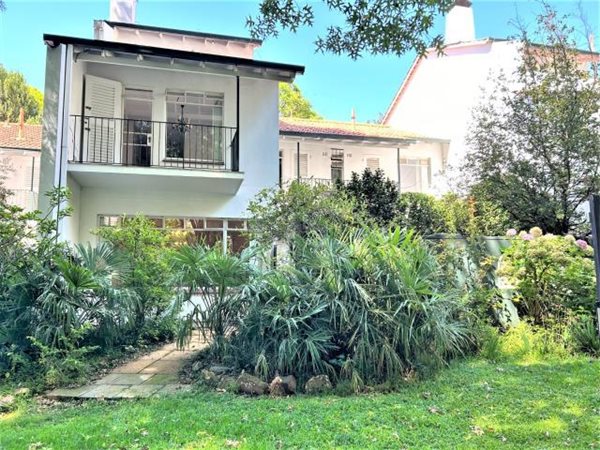
R 25 000
5 Bed TownhouseSandown
Available: 01 Feb
Sandown
5
4.5
2
500 m²
Great value fantastic central sandton location! This 5 bed 4.5 Bath triple storey home is in a secure complex in the very heart of ...
Jane de Broglio



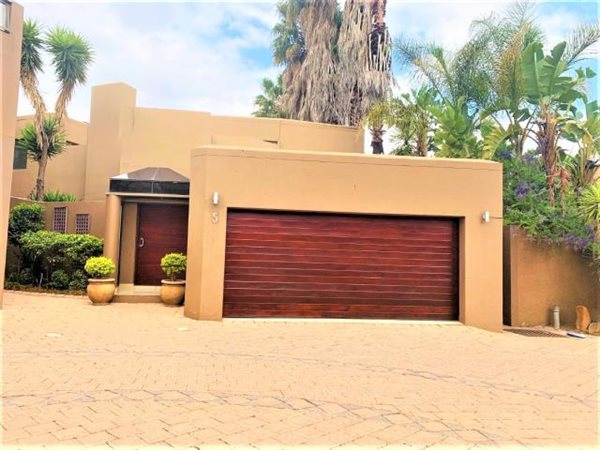
R 43 000
4 Bed ClusterSandown
Available: 01 Feb
Sandown
4
4.5
2
580 m²
Modern fully furnished very fairly priced 4 bed 4 bath double storey cluster home in sandown and this home has stylish finishes with a ...
Jane de Broglio



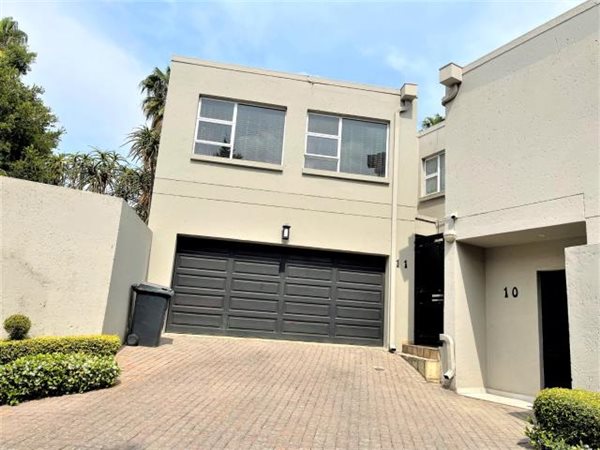
R 29 000
4 Bed ClusterSandown
Available: 01 Feb
Sandown
4
3.5
2
280 m²
This fully furnished 4 bedroom 3 bathroom sandown cluster home offers a modern comfortable style of living, an excellent location and ...
Jane de Broglio



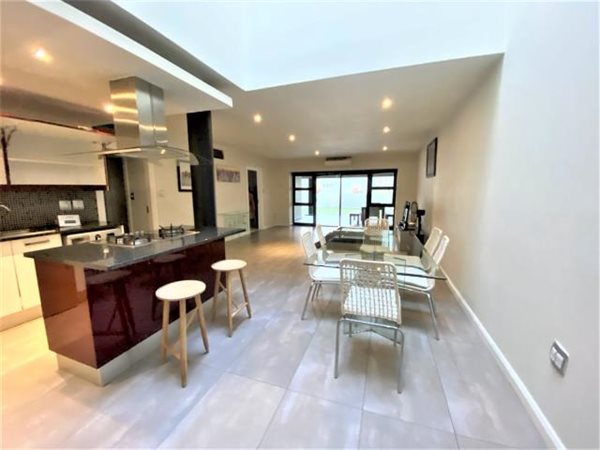
R 24 000
2 Bed TownhouseSandown
Available: 01 Feb
Sandown
2
2
1
200 m²
Gorgeous 2 bedroom 2 bath townhouse in sandown which offers top notch security, encompasses the ambiance of nature with ease of access ...
Jane de Broglio



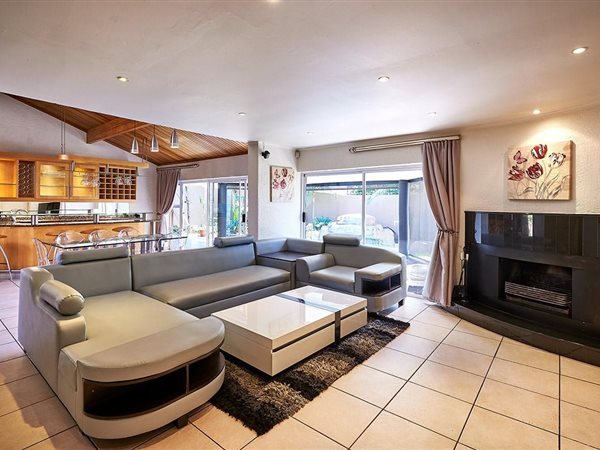
R 43 000
4 Bed TownhouseSandown
Available
Sandown
4
4.5
2
This is a super-spacious 4 bed 4.5 Bath single storey furnished cluster located in an exclusive secure complex just waiting for the ...

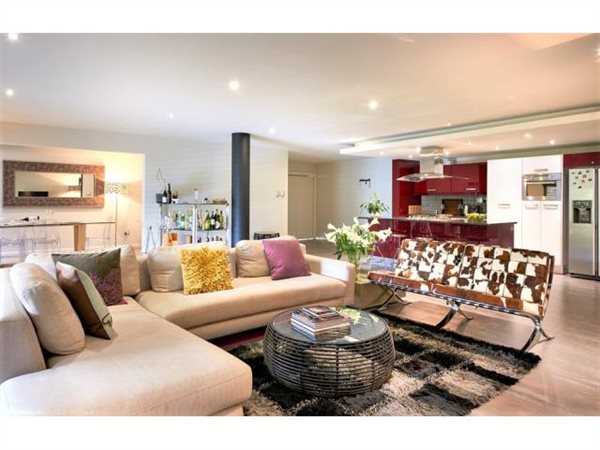
R 30 000
2 Bed ApartmentSandown
Available: 01 Feb
Sandown
2
2.5
2
308 m²
Ultra modern fully furnished superb spacious 2 bed 2.5 Bath executive apartment in the forest sandown complex it has a 24 hour ...
Jane de Broglio



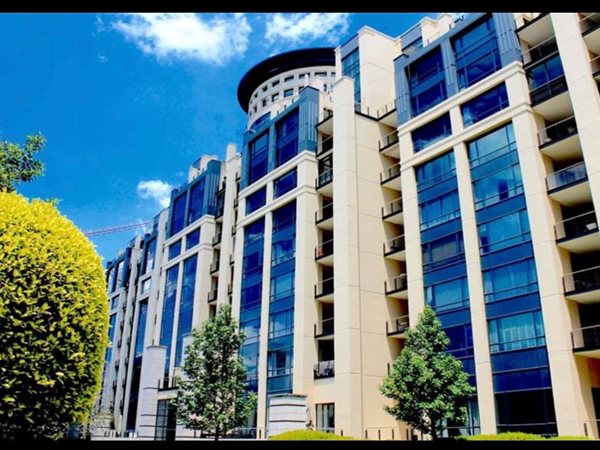
R 33 000
2 Bed ApartmentSandown
Available
Sandown
2
2
2
2 bed 2 bath cosy furnished apartment!!!!!
welcome to our beautiful home in the heart of sandton! This exquisite 2-bedroom, fully ...
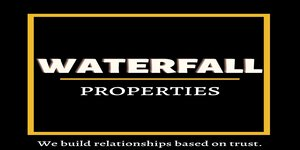
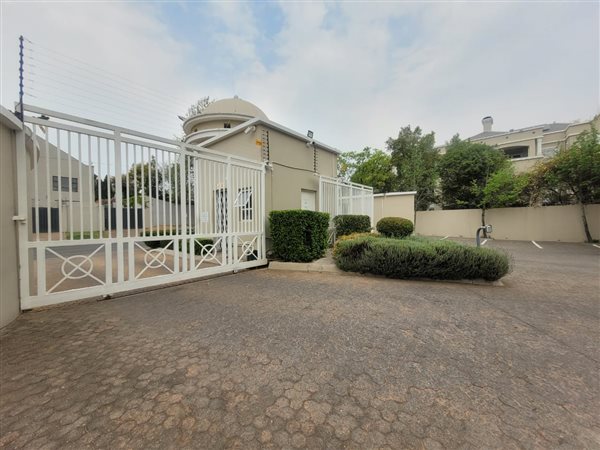
R 23 000
2 Bed ApartmentSandown
Available
Sandown
2
2
1
Experience luxury living at its finest in this stunning apartment
step into unparalleled elegance with this exquisite garden ...

Get instant property alerts
Be the first to see new properties for rental in the Sandown area.Nearby Suburbs
- Kelvin
- Bryanston
- Parkmore
- Strathavon
- Morningside
- Hurlingham
- River Club
- Wendywood
- Bramley
- Khyber Rock
- Rembrandt Park
- Edenburg
- Benmore Gardens
- Woodmead
- Sandhurst
- Wynberg
- Magaliessig
- Inanda
- Morningside Manor
- Hyde Park
- Duxberry
- Willowild
- Bryanston West
- Bramley Park
- Petervale
- Hurlingham Manor
- Atholl Gardens

Get instant property alerts
Be the first to see new properties for rental in the Sandown area.Sandton and Bryanston (North) Property News


French inspired Bryanston masterpiece on sale for R22 million
This exceptional home with a bespoke French theme was listed for R22 million in the exclusive and upmarket suburb of Bryanston.
Tour of Atholl with Edith Venter
With is variety of properties to choose from and close proximity to the freeway, the suburb of Atholl is home to socialite Edith Venter.
Take a look at the Palatial Sandton home on sale for R150m
A landmark property in Sandhurst, one of the most exclusive suburbs in South Africa, has been listed with Seeff at R150 million.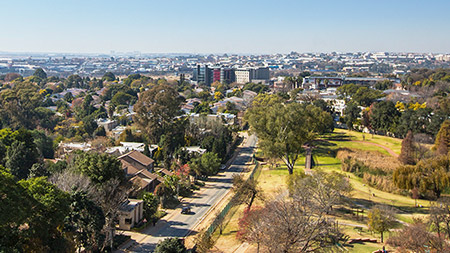
Featured Neighbourhood
Sandton
Sandton is a vibrant, modern neighbourhood that contains the richest square mile in Africa. It is the business gateway into Africa for many large corporations and attracts thousands of ambitious people seeking their fortunes. But Sandton is not just about big business, residents find plenty of time ...
Learn more about Sandton
Main Suburbs of Sandton and Bryanston (North)
- Atholl
- Atholl Gardens
- Benmore Gardens
- Bramley
- Bramley Park
- Bryanston
- Bryanston West
- Buccleuch
- Duxberry
- Edenburg
- Gallo Manor
- Hurlingham
- Hurlingham Manor
- Hyde Park
- Illovo
- Inanda
- Kelvin
- Khyber Rock
- Linbro Park
- Lombardy East
- Magaliessig
- Morningside
- Morningside Manor
- Parkmore
- Petervale
- Rembrandt Park
- River Club
- Rivonia
- Sandhurst
- Sandown
- Strathavon
- Wendywood
- Willowild
- Woodmead
- Wynberg
Smaller Suburbs
- Atholhurst
- Barlow Park
- Beverley Gardens
- Bramley Manor
- Bramley North
- Bryanston East
- Bryanston Ext 3
- Bryanston Ext 5
- Clynton
- Country Life Park
- Cowdray Park
- Cramerview
- Dalecross
- Daniel Brink Park
- Eastgate
- Elton Hill
- Epsom Downs
- Ernest Ullmann Park
- Field And Study Centre
- Glen Atholl
- Glenadrienne
- Glenadrienne East
- Glenadrienne West
- Glenifer
- Hurl Park
- Hurlingham Gardens
- Innesfree
- Kelvin View
- Kentview
- Khyber Rock Estate
- Klevehill Park
- Kramerville
- Linbro Park AH
- Littlefillan
- Longmeadow
- Lyme Park
- Magaliesview
- Marlboro
- Marlboro Gardens
- Marlboro North
- Meadowhurst
- Mill Hill
- Modderfontein
- Moodie Hill
- Morningside Hills
- New Brighton
- Northern Acres
- Osummit
- Raumarais Park
- Rembrandt Ridge
- Riepen Park
- Sandhurst Ext 4
- Sandown Estate
- Sandton City
- Simba
- Solridge
- Sunset Acres
- Tsutsumani
- Vandia Grove
- Wesco Park
- Wierda Valley
- Willowild
- Winston Ridge
- Woodmead Springs

