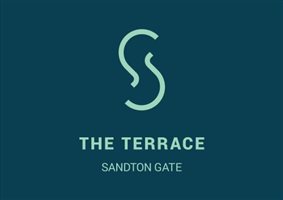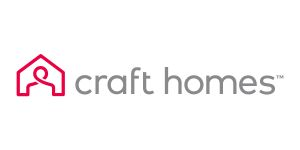Property To Rent in Morningside
1-20 of 459 results
1-20 of 459 results
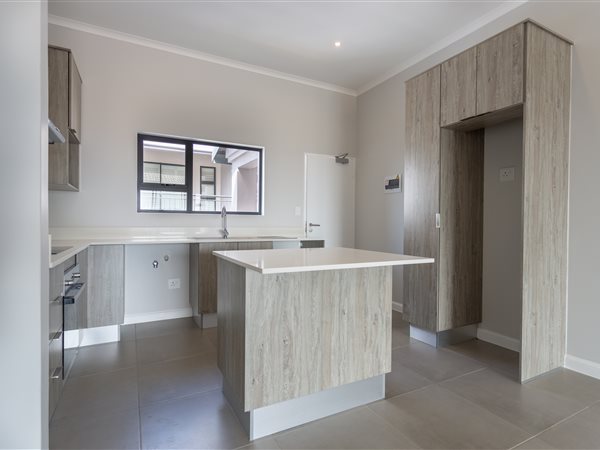
R 11 800
2 Bed ApartmentMorningside
Available: 01 Mar
Morningside
2
2
7 on middle
this upmarket development in morningside features designer 2-bedroom, 2-bathroom apartments that offer the ultimate ...
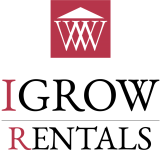
Promoted
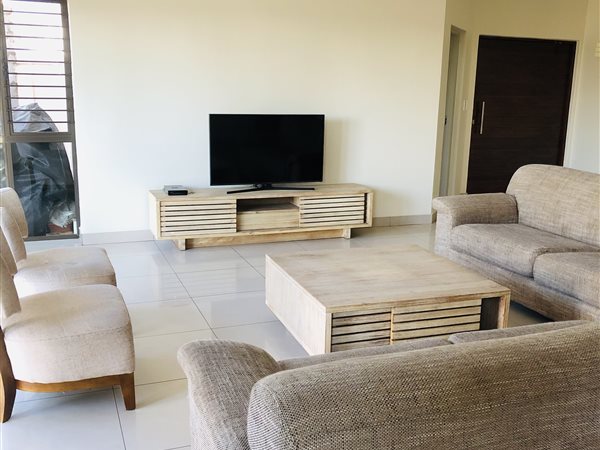
R 45 000
4 Bed ClusterMorningside
Available
Morningside
4
4
2
Amazing location furnished cluster in morningside , large spacious complex garden and private tiles outside space in unit leading ...
Jodi Gordon


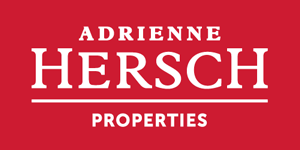
Promoted
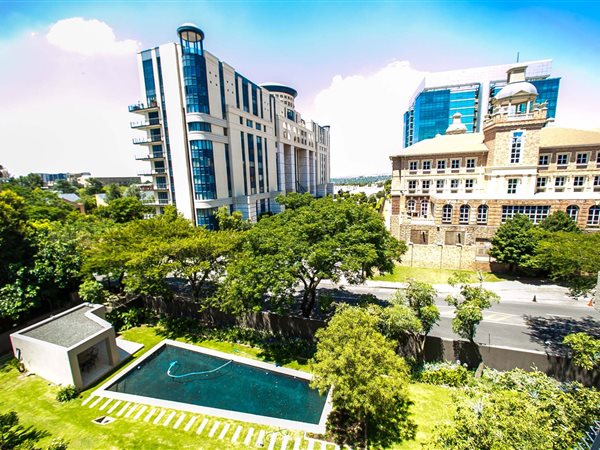
R 15 000
2 Bed ApartmentMorningside
Available
Morningside403 254 West Road South 3 West Road South
2
2
2
107 m²
Perfect lock up and go! Furnished 2 bedroom 2 bathroom apartment available for rent in the sandton financial district, within walking ...
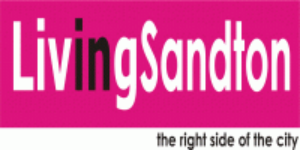
Promoted
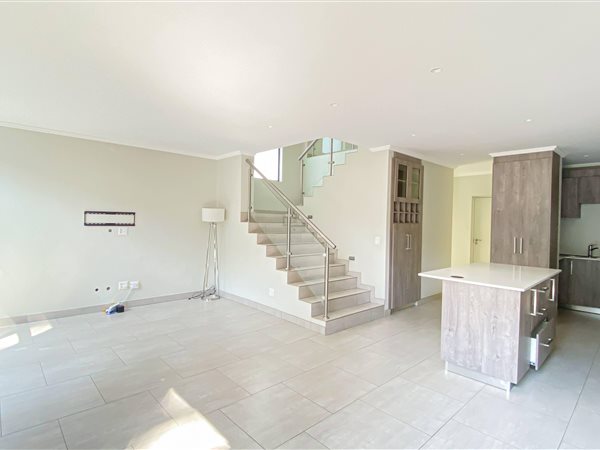
R 27 000
4 Bed ClusterMorningside
Available: 01 Feb
Morningside13 The Yorkshire 146 Coleraine Drive
4
4.5
2
206 m²
Modern luxury living in morningside - 4-bedroom cluster home
experience contemporary elegance at *the yorkshire - 146 coleraine*, a ...
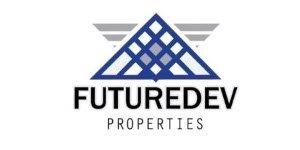
Promoted
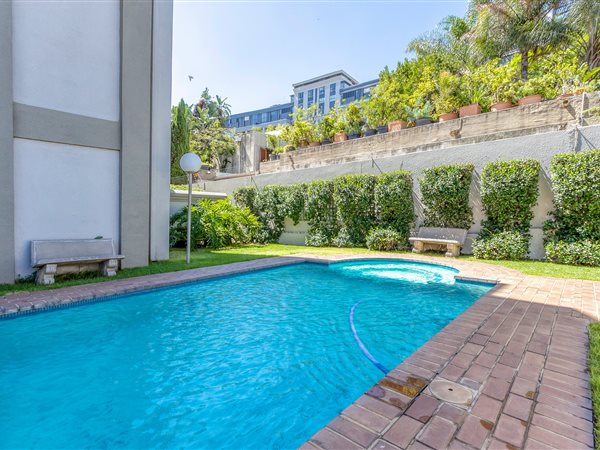
R 13 500
2 Bed ApartmentMorningside
Available
Morningside
2
2
1
2 bedroom, 2 bathroom
rental: 13 500
deposit: r 27 000
this fully furnished unit is in a secure complex allows for easy and quick ...
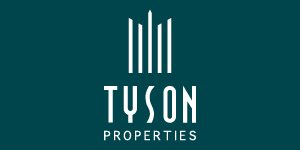
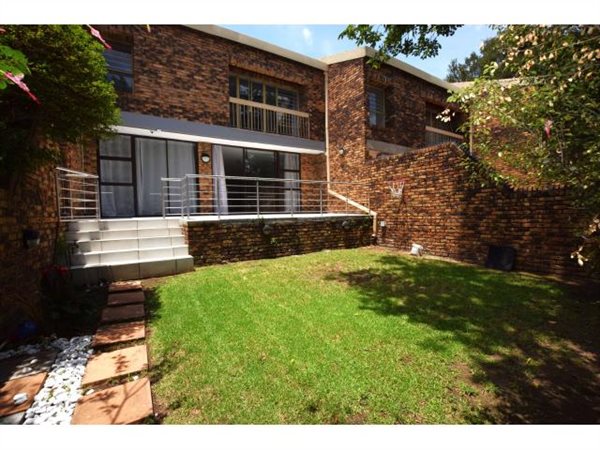
R 23 500
3 Bed DuplexMorningside
Available
Morningside
3
2
2
Stylish 3-bedroom townhouse for rent in the heart of sandton!
experience modern living in this beautifully renovated double-storey ...

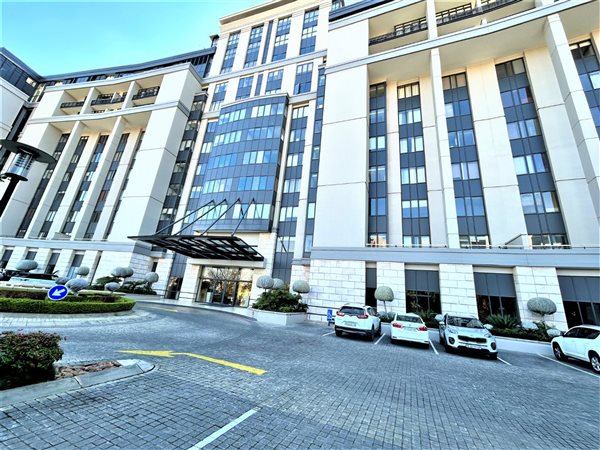
R 58 000
3 Bed PenthouseMorningside
Available: 01 Feb
Morningside
3
3.5
4
287 m²
Superb, modern executive 3 bedroom 3,5 bath penthouse on 3 levels in the regent morningside offering stylish living, excellent ...
Jane de Broglio


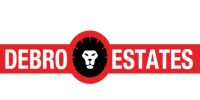
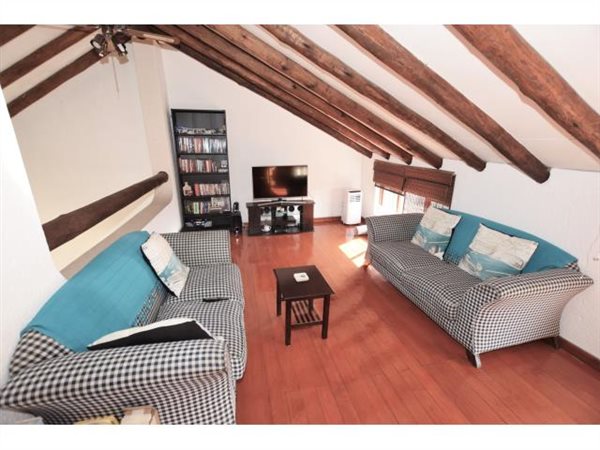
R 10 500
2 Bed ApartmentMorningside
Available: 01 Mar
Morningside
2
2
1
96 m²
Stunning 2-bedroom loft apartment for rent!
Spacious, well-maintained loft apartment, featuring:
modern open-plan kitchen with sleek ...

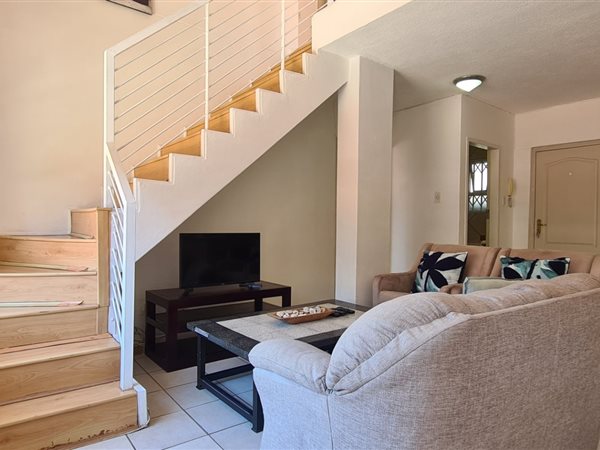
R 13 500
2 Bed ApartmentMorningside
Available: 01 Feb
Morningside
2
3
1
3 981 m²
Furnished 2 bed, 2.5 Bath apartment to let in morningside. The apartment is situated on the second floor, there are stairs and a lift ...
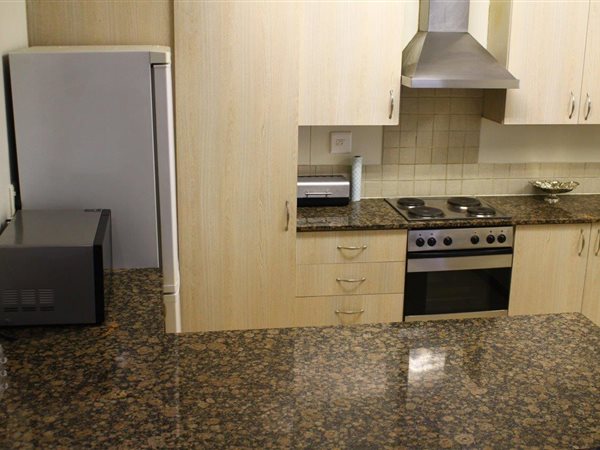
R 14 000
2 Bed ApartmentMorningside
Available
Morningside11990 77 Grayston 77 Grayston Drive
2
2
164 m²
Stylish double-story penthouse in the heart of sandton
furnished option @ r15,000/month
discover the epitome of city living in this ...
Aneeqah Udemans


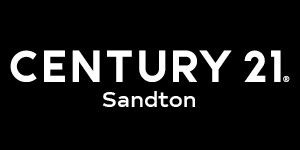
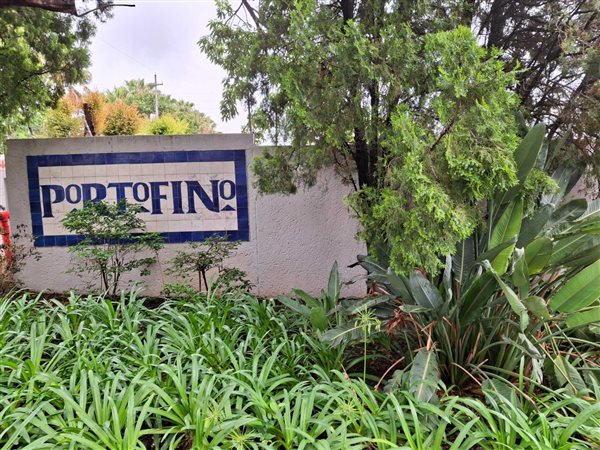
R 10 000
1 Bed ApartmentMorningside
Available: 01 Mar
Morningside
1
1
1
A stunning fully renovated one-bedroom apartment in portofino north facing & full of charm!
unfortunately no pets are allowed. ...
Jill Steinberg



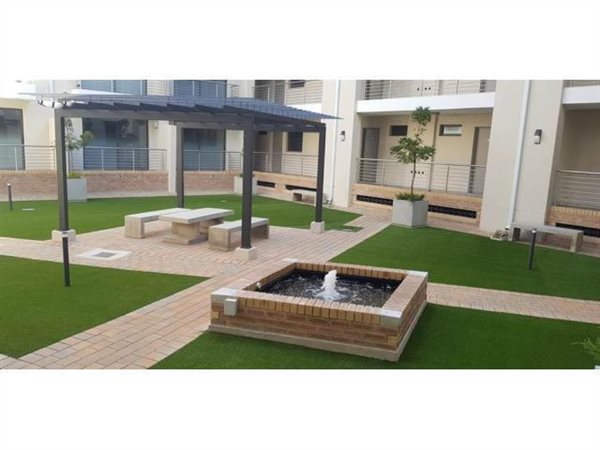
R 7 900
1 Bed ApartmentMorningside
Available
Morningside
1
1
The apartment is on the second floor, open plan living, kitchen with modern cabinets, gas hob, electric oven and offers a space for a ...
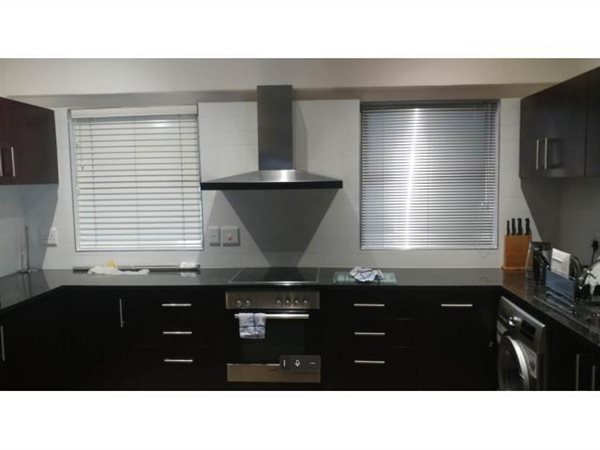
R 17 000
2 Bed ApartmentMorningside
Available
Morningside
2
2
Well maintained and spacious apartment with an inverter for ups and has great views. 2 bedrooms and 2 bathrooms, dining area, lounge ...
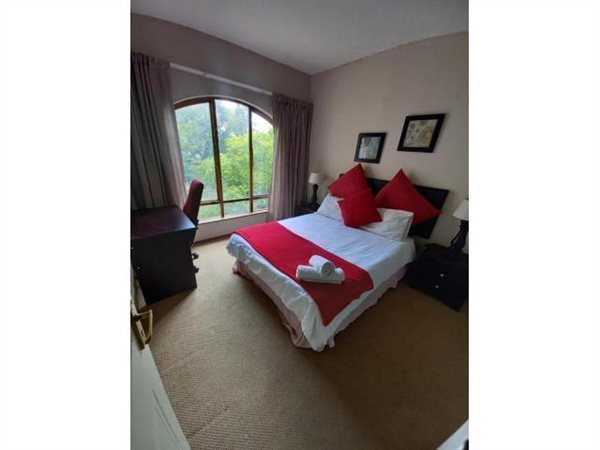
R 11 495
1 Bed ApartmentMorningside
Available
Morningside
1
1
Sandton central, upmarket morningside village estate. Hotel living at apartment prices. Are you looking for accommodation in a ...
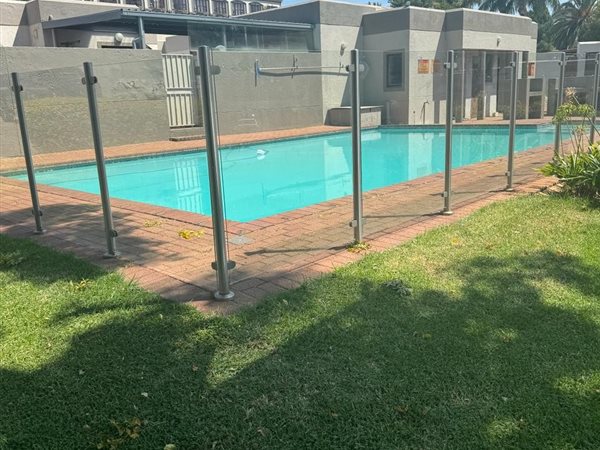
R 10 500
2 Bed HouseMorningside
Available: 15 Feb
Morningside14 Centre Road
2
2
2
In the heart of sandton, a captivating residence awaits...suitable For a family. . Enjoy a 24 hour security estate living in the heart ...
LISTED PRIVATELY
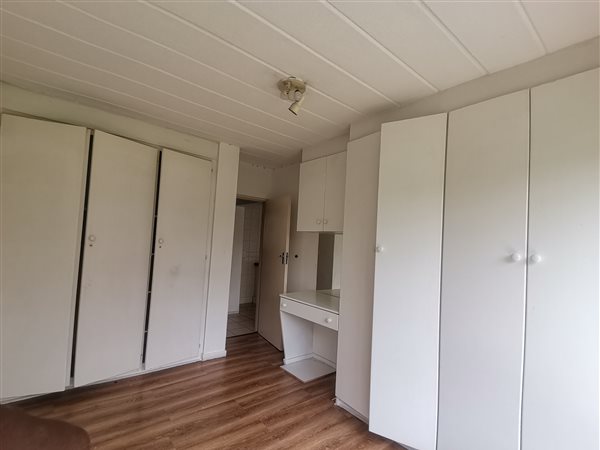
R 7 350
1 Bed ApartmentMorningside
Available: 01 Mar
Morningside
1
1
1
3.7 ha
This first floor well maintained 1 bedroom unit in the herart of morningside is a perfect rental for single or small family looking ...
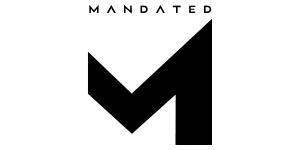
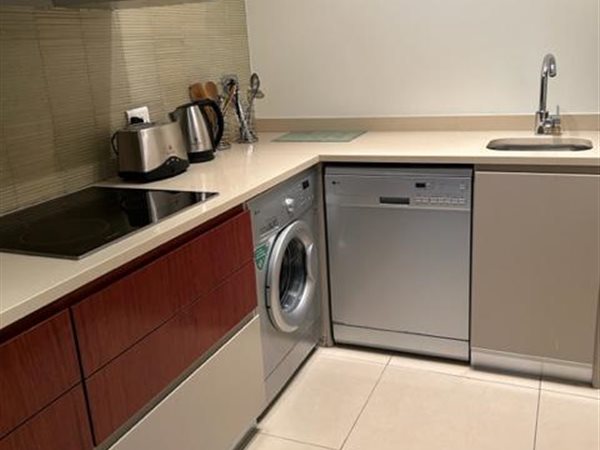
R 28 500
2 Bed ApartmentMorningside
Available
Morningside
2
2
4
Furnished 2 bedroom apartment / flat to rent in morningside
experience the irresistible allure of our luxurious, fully furnished ...
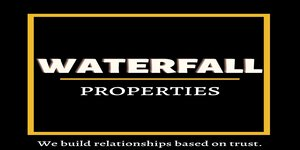
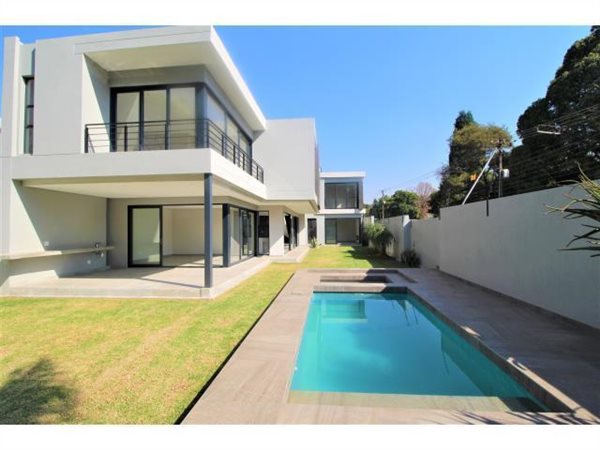
R 60 000
4 Bed ClusterMorningside
Available
Morningside
4
4.5
2
Modern cluster to rent in a 24 hr secure boomed area.
this spacious cluster offers
downstairs area which consists of
3 living areas ...

R 28 000
2 Bed ApartmentMorningside
Available: 01 Feb
Morningside
2
2.5
2
155 m²
2 bedroom apartment morningside
experience luxury living at the sandton emperor
discover the pinnacle of modern elegance in this ...
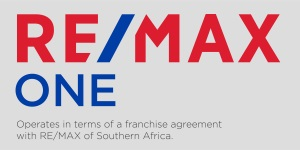
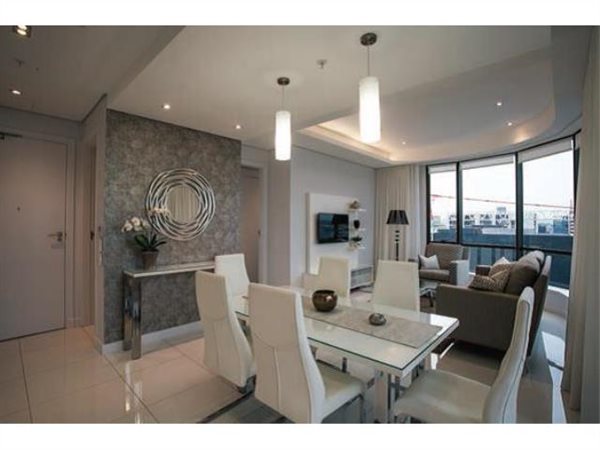
R 30 000
1 Bed ApartmentMorningside
Available
Morningside
1
1
1
Exquisite fully furnished one bedroom apartment
conveniently located in the heart of sandton.
Walking distance from sandton city and ...

Get instant property alerts
Be the first to see new properties for rental in the Morningside area.Nearby Suburbs
- Kelvin
- Bryanston
- Parkmore
- Strathavon
- Morningside
- Hurlingham
- River Club
- Wendywood
- Bramley
- Khyber Rock
- Rembrandt Park
- Edenburg
- Benmore Gardens
- Woodmead
- Sandhurst
- Wynberg
- Magaliessig
- Inanda
- Morningside Manor
- Hyde Park
- Duxberry
- Willowild
- Bryanston West
- Bramley Park
- Petervale
- Hurlingham Manor
- Atholl Gardens

Get instant property alerts
Be the first to see new properties for rental in the Morningside area.Sandton and Bryanston (North) Property News


French inspired Bryanston masterpiece on sale for R22 million
This exceptional home with a bespoke French theme was listed for R22 million in the exclusive and upmarket suburb of Bryanston.
Tour of Atholl with Edith Venter
With is variety of properties to choose from and close proximity to the freeway, the suburb of Atholl is home to socialite Edith Venter.
Take a look at the Palatial Sandton home on sale for R150m
A landmark property in Sandhurst, one of the most exclusive suburbs in South Africa, has been listed with Seeff at R150 million.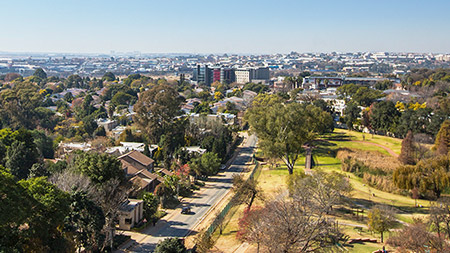
Featured Neighbourhood
Sandton
Sandton is a vibrant, modern neighbourhood that contains the richest square mile in Africa. It is the business gateway into Africa for many large corporations and attracts thousands of ambitious people seeking their fortunes. But Sandton is not just about big business, residents find plenty of time ...
Learn more about Sandton
Switch to
Main Suburbs of Sandton and Bryanston (North)
- Atholl
- Atholl Gardens
- Benmore Gardens
- Bramley
- Bramley Park
- Bryanston
- Bryanston West
- Buccleuch
- Duxberry
- Edenburg
- Gallo Manor
- Hurlingham
- Hurlingham Manor
- Hyde Park
- Illovo
- Inanda
- Kelvin
- Khyber Rock
- Linbro Park
- Lombardy East
- Magaliessig
- Morningside
- Morningside Manor
- Parkmore
- Petervale
- Rembrandt Park
- River Club
- Rivonia
- Sandhurst
- Sandown
- Strathavon
- Wendywood
- Willowild
- Woodmead
- Wynberg
Smaller Suburbs
- Atholhurst
- Barlow Park
- Beverley Gardens
- Bramley Manor
- Bramley North
- Bryanston East
- Bryanston Ext 3
- Bryanston Ext 5
- Clynton
- Country Life Park
- Cowdray Park
- Cramerview
- Dalecross
- Daniel Brink Park
- Eastgate
- Elton Hill
- Epsom Downs
- Ernest Ullmann Park
- Field And Study Centre
- Glen Atholl
- Glenadrienne
- Glenadrienne East
- Glenadrienne West
- Glenifer
- Hurl Park
- Hurlingham Gardens
- Innesfree
- Kelvin View
- Kentview
- Khyber Rock Estate
- Klevehill Park
- Kramerville
- Linbro Park AH
- Littlefillan
- Longmeadow
- Lyme Park
- Magaliesview
- Marlboro
- Marlboro Gardens
- Marlboro North
- Meadowhurst
- Mill Hill
- Modderfontein
- Moodie Hill
- Morningside Hills
- New Brighton
- Northern Acres
- Osummit
- Raumarais Park
- Rembrandt Ridge
- Riepen Park
- Sandhurst Ext 4
- Sandown Estate
- Sandton City
- Simba
- Solridge
- Sunset Acres
- Tsutsumani
- Vandia Grove
- Wesco Park
- Wierda Valley
- Willowild
- Winston Ridge
- Woodmead Springs

