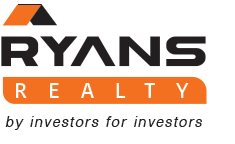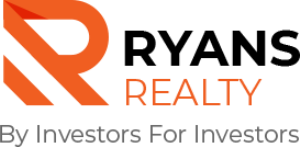Property To Rent in Randpark Ridge
1-20 of 60 results
1-20 of 60 results
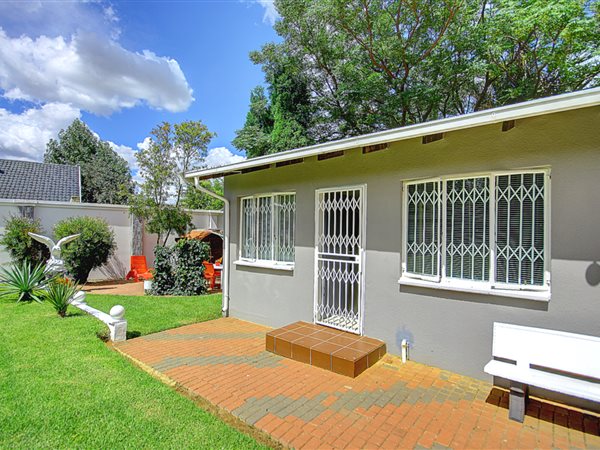
R 5 500
1 Bed Garden CottageRandpark Ridge
Available: 01 Apr
Randpark Ridge21 Swart Street
1
1
One bedroom garden cottage to rent in randpark ridge
situated in a quiet residential area with easy access to christiaan de wet rd and ...
John O Reilly



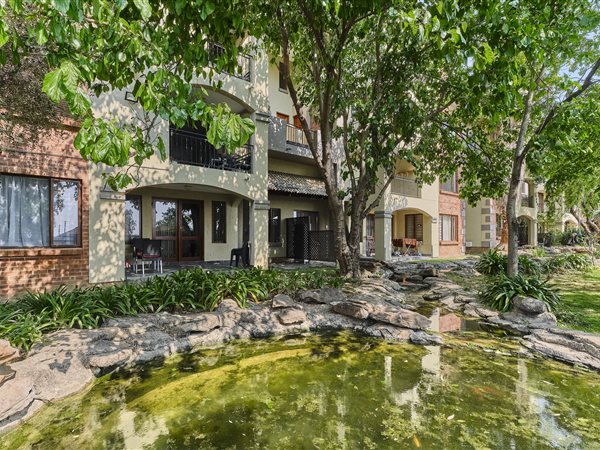
R 8 000
2 Bed ApartmentRandpark Ridge
Available
Randpark Ridge
2
2
2
82 m²
This beautifully renovated apartment situated on the first floor, features a spacious open-plan living area with a kitchen that has ...
Janine Long
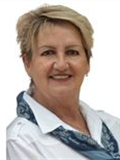


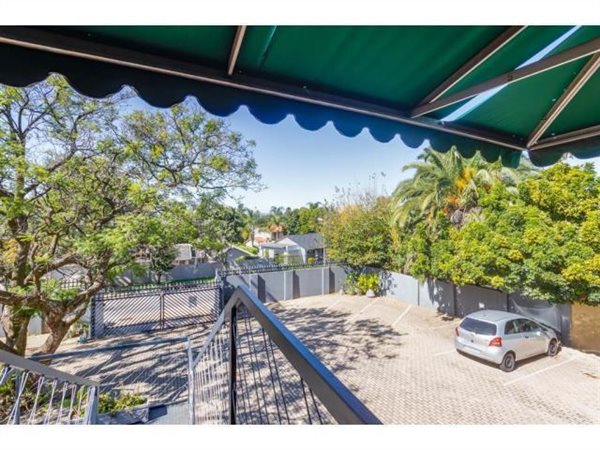
R 8 000
2 Bed HouseRandpark Ridge
Available
Randpark Ridge456 Savo Place 567 Mimosa Road
2
1
Savo place is a newly built, beautifully finished block of 8 apartments in the very desirable suburb of randpark ridge. Conveniently ...
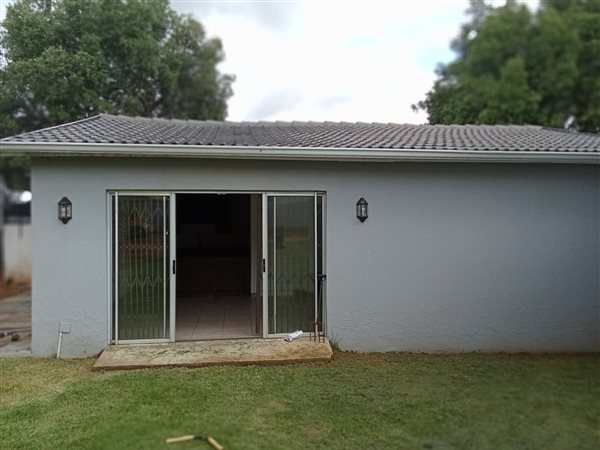
R 7 500
2 Bed Garden CottageRandpark Ridge
Available
Randpark Ridge14 Pongola Avenue
2
1
2
1 350 m²
Modern 2-bedroom, 1 bathroom cottage for rent in randpark ridge in quiet cul-de-sac.
property features:
bedrooms: 2 spacious, ...
Begonia van Zijl


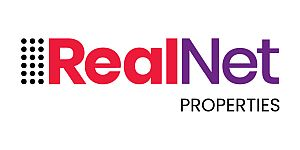
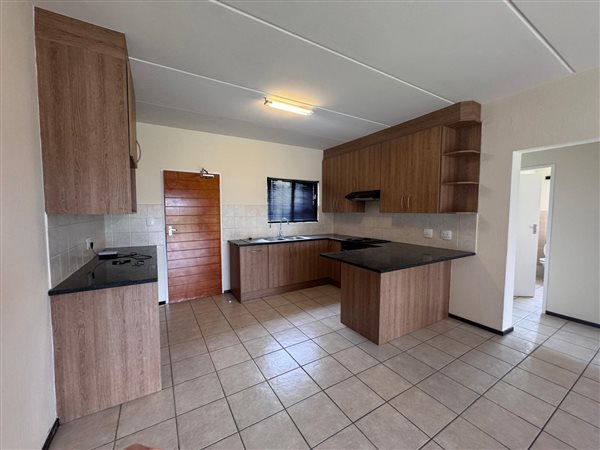
R 8 500
2 Bed ApartmentRandpark Ridge
Available: 01 Feb
Randpark Ridge
2
2
1
This modern ground-floor apartment offers a stylish and secure living experience with 24-hour security. It features a designer kitchen ...
Shirley-Ann Todd
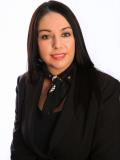

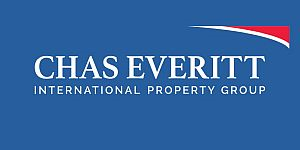
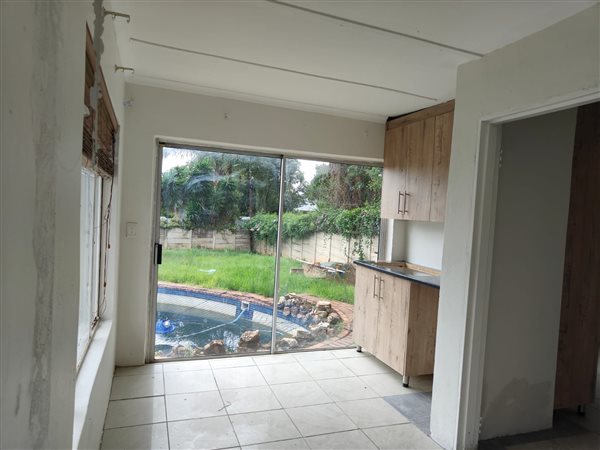
R 6 000
2 Bed Garden CottageRandpark Ridge
Available: 01 Feb
Randpark Ridge
2
1
1 169 m²
This unit boasts two spacious bedrooms with built-in cupboards, one lounge, one bathroom featuring a shower, and a kitchen equipped ...
Nelly Manganye


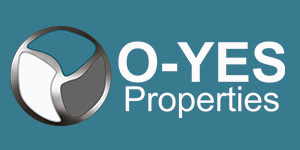
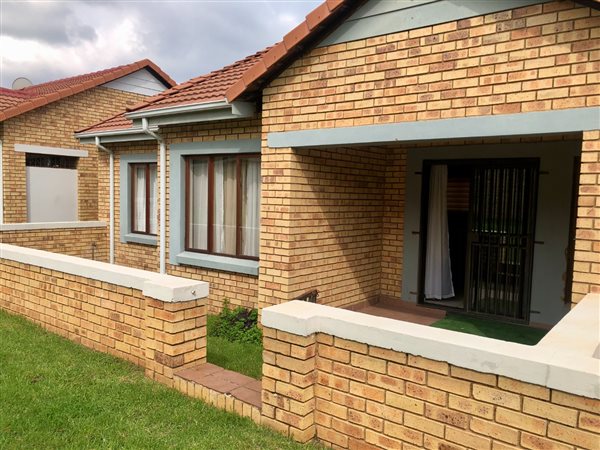
R 8 500
2 Bed TownhouseRandpark Ridge
Available: 01 Feb
Randpark Ridge162 Ss Manor Park 26 Pongola Avenue
2
2
1
69 m²
2 bedroom townhouse for rent in randpark ridge
this lovely 2 bedroom, 2 bathroom townhouse in the sought-after manor park complex in ...
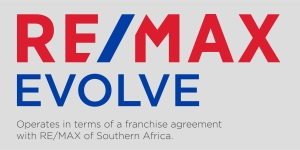
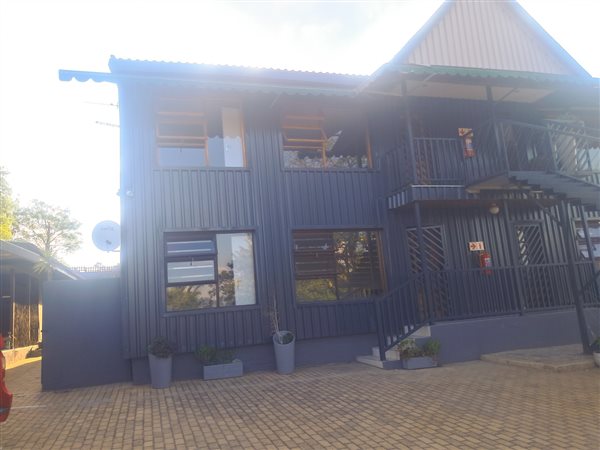
R 8 000
2 Bed ApartmentRandpark Ridge
Available
Randpark Ridge
2
1
1
This modern, ground floor apartments is situated in a small complex in the highly sought-after suburb of randpark ridge perfect for ...
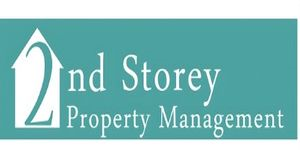
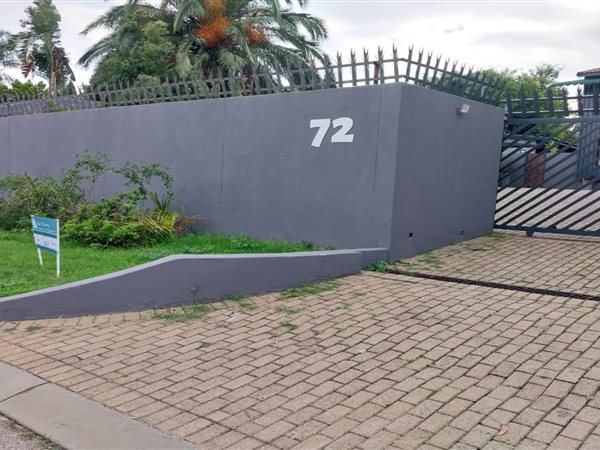
R 8 000
2 Bed ApartmentRandpark Ridge
Available
Randpark Ridge
2
1
1
2 bedroom 1 bathroom top floor unit
discover this charming top-floor unit. Nestled in a small, well-maintained complex, this home ...
Vallie Dossa



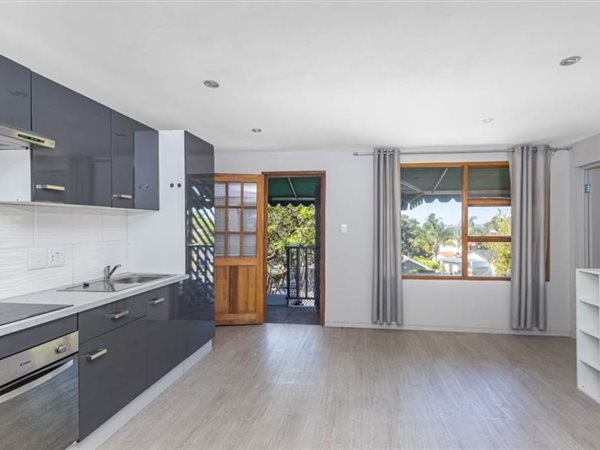
R 8 000
2 Bed ApartmentRandpark Ridge
Available
Randpark Ridge
2
1
2
Stunning 2 bedroom apartments in randpark ridge
stunning 2 bedroom apartments in randpark ridge
experience the ultimate in modern ...
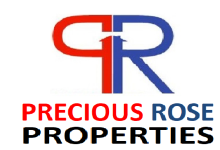
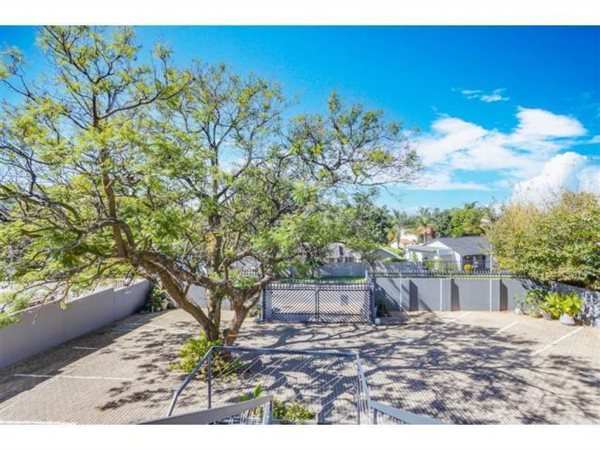
R 8 000
2 Bed HouseRandpark Ridge
Available
Randpark Ridge345 Savo Place 456 Mimosa Road
2
1
Savo place is a newly built, beautifully finished block of 8 apartments in the very desirable suburb of randpark ridge. Conveniently ...
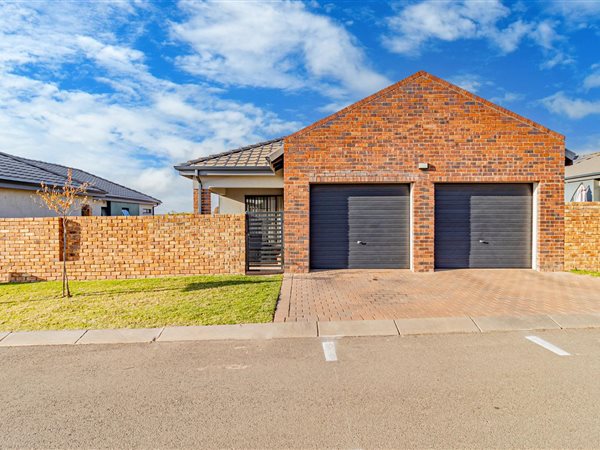
R 14 000
3 Bed HouseRandpark Ridge
Available: 01 Feb
Randpark Ridge
3
2
4
300 m²
Modern 3 bedrooms and double garage to let !
this modern and spacious home is located in the prestigious lion pride lifestyle estate. ...

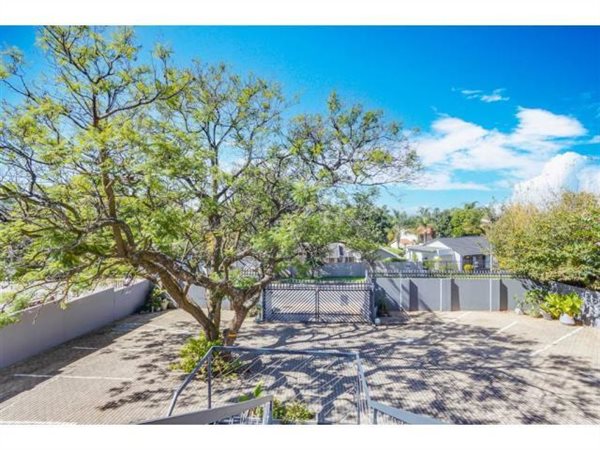
R 8 000
2 Bed HouseRandpark Ridge
Available
Randpark Ridge456 Savo Place 456 Mimosa Road
2
1
Savo place is a newly built, beautifully finished block of 8 apartments in the very desirable suburb of randpark ridge. Conveniently ...
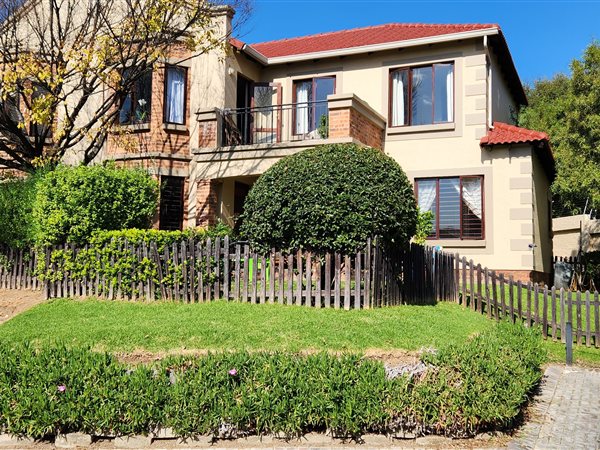
R 12 000
3 Bed ApartmentRandpark Ridge
Available: 01 Feb
Randpark Ridge
3
2
2
93 m²
Very peaceful and calm complex. Ground floor apartment, unit offers 3 bedrooms, 2 bathrooms, open plan kitchen and lounge leading to ...
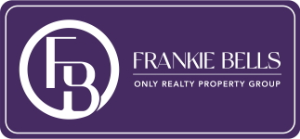
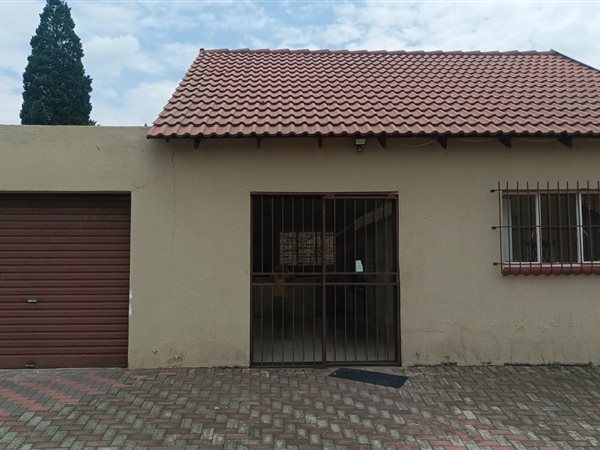
R 7 000
2 Bed ApartmentRandpark Ridge
Available
Randpark Ridge18 Klapperboom Avenue
2
1
2
Welcome to this charming two-bedroom cottage with a mini-study and one bathroom in randburg''s peaceful randpark ridge neighbourhood. ...
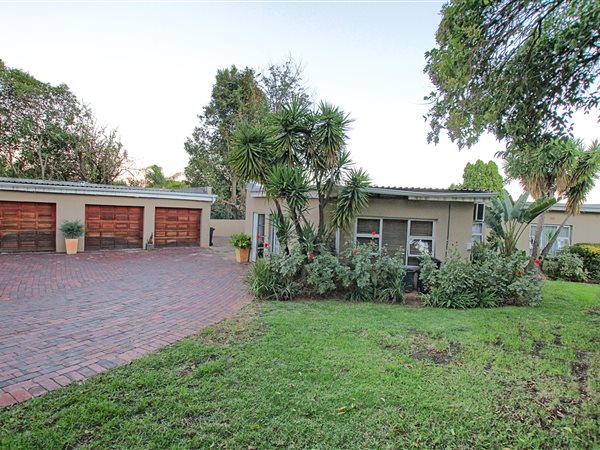
R 7 500
2 Bed Garden CottageRandpark Ridge
Available: 01 Feb
Randpark Ridge4 Jansen Avenue
2
1
3
Nestled in the serene neighborhood of randpark ridge, this delightful 2 bedroom, 1 bathroom cottage offers a perfect blend of comfort ...
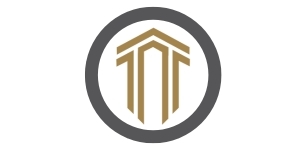
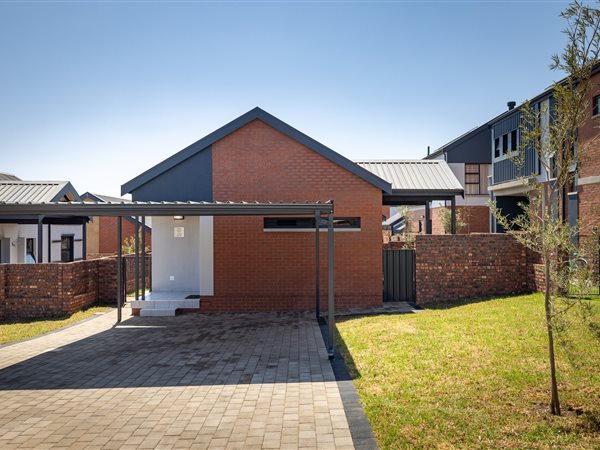
R 13 950
3 Bed HouseRandpark Ridge
Available
Randpark Ridge
3
2
2
250 m²
Welcome to our upscale, stunning, and truly unique 3-bedroom houses offering. First month rent free!!!
our houses exude ...
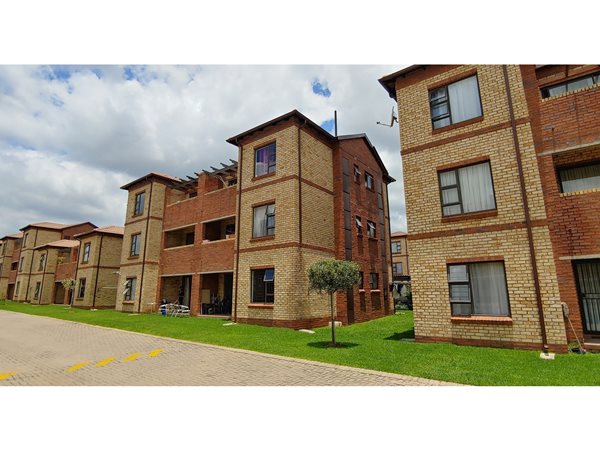
R 7 600
2 Bed TownhouseRandpark Ridge
Available: 01 Feb
Randpark Ridge
2
2
72 m²
Step into this spacious first floor unit, thoughtfully designed for modern living. It features two well-sized bedrooms and two ...
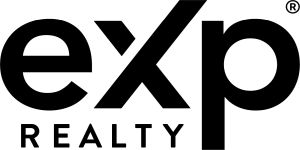
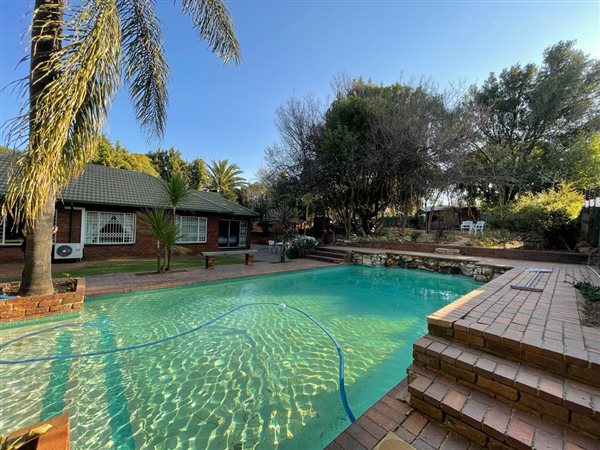
R 19 000
3 Bed HouseRandpark Ridge
Available: 01 Mar
Randpark Ridge
3
2.5
2
1 983 m²
Spacious, open plan family home available to rent in randpark ridge.
situated on monkor drive, with easy access to randburg, cresta ...
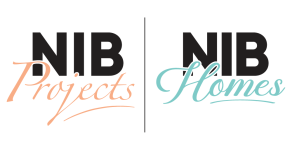
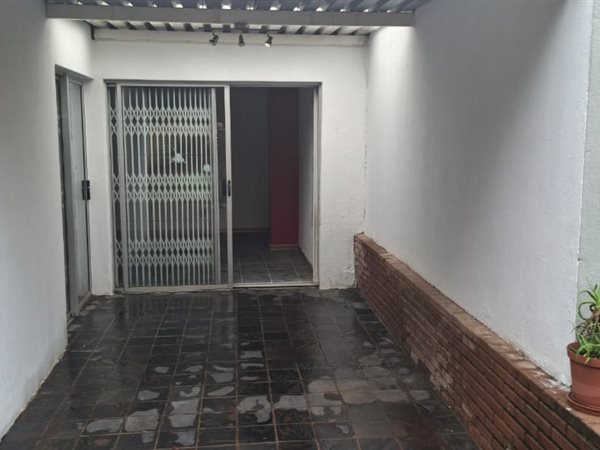
R 7 800
1 Bed HouseRandpark Ridge
Available: 01 Feb
Randpark RidgePrivate Farm 764 Mimosa Road
1
1
1
1 350 m²
Large, secure garden cottage up for grabs!!!
This large 1-bedroom garden cottage is virtually new and is ideal for a couple or single ...
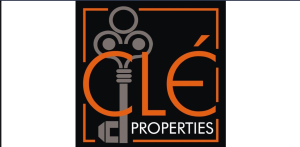

Get instant property alerts
Be the first to see new properties for rental in the Randpark Ridge area.
Get instant property alerts
Be the first to see new properties for rental in the Randpark Ridge area.Randburg and Ferndale Property News

Randburg property is blossoming
Randburg properties – especially those located in the areas bordering Sandton – are sought after for many reasons.SSB Pre-University College
Consisting of three campuses, Sekolo sa Borokga (SSB) is an independent non-profit school and member of ISASA, whilst being recognised by the Gauteng Department of Education.
Ferndale area and property guide
Find out about what the lifestyle and property market is like in Ferndale, Gauteng.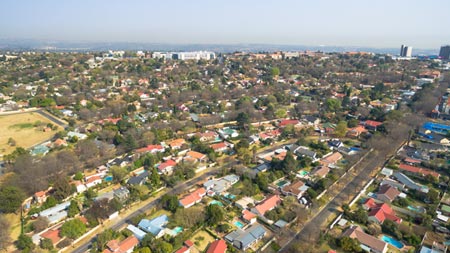
Featured Neighbourhood
Randburg and Ferndale
The suburbs of Randburg offer a wide variety of neighbourhoods to suit most lifestyles and, have a mixed population of old and young residents. Property types include older homes and new developments. Diggers and Randburg Sports Club offer professional facilities for all major sporting activities, ...
Learn more about Randburg and Ferndale
Switch to
Main Suburbs of Randburg and Ferndale

