Property To Rent in Southdowns Estate
1-4 of 4 results
1-4 of 4 results

R 45 000
4 Bed HouseSouthdowns Estate
Available
Southdowns Estate
4
4
2
595 m²
Modern family living in southdowns estate: 4-bedroom double-storey home. Experience modern family living in this stunning ...
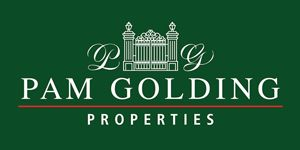

R 60 000
4 Bed HouseSouthdowns Estate
Available: 01 Feb
Southdowns Estate
4
4.5
2
1 253 m²
Modern family home with luxury finishes and exceptional features to rent in southdowns estate
this stunning modern home is designed ...
Juan Human


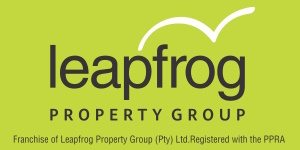
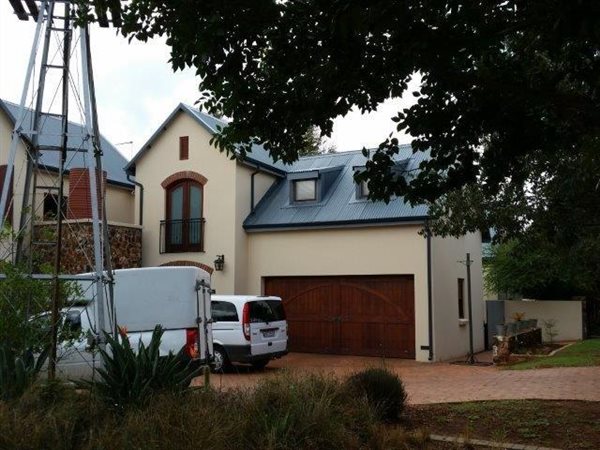
R 9 500
1 Bed ApartmentSouthdowns Estate
Available
Southdowns Estate
1
1
1
1 027 m²
Available 1 january 2025
this is a beautiful private apartment/cottage is situated in the popular south downs estate and consists of 1 ...
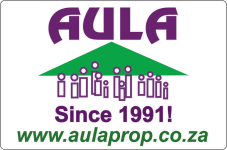
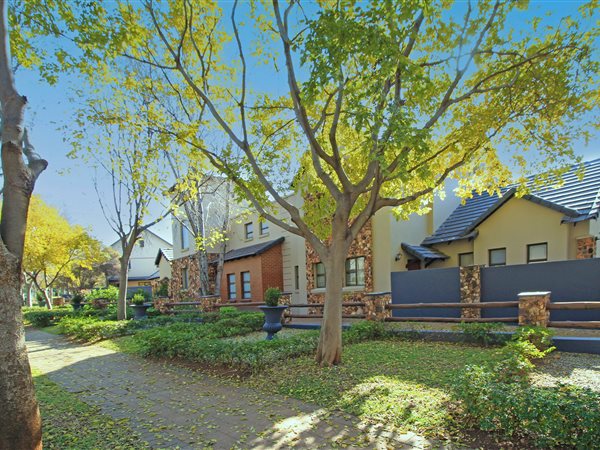
R 45 000
5 Bed HouseSouthdowns Estate
Available
Southdowns Estate
5
4.5
3
1 093 m²
This stunning, newly revamped 5-bedroom family home ticks so many boxes.
this luxurious and spacious family home offers bespoke ...


Get instant property alerts
Be the first to see new properties for rental in the Southdowns Estate area.Nearby Suburbs
- Die Hoewes
- Midfield Estate
- Louwlardia
- Zwartkop
- Doringkloof
- Cornwall Hill
- Highveld
- Pierre van Ryneveld
- Heritage Hill
- Midlands Estate
- Irene
- Lyttelton
- Southdowns Estate
- Candlewoods Estate
- Eco Park
- Centurion CBD
- Midstream Estate
- Irene Farm Villages
- Retire at Midstream
- Midstream Hill
- Rietvlei Ridge Country Estate
- Centurion Golf Estate
- Midstream Ridge Estate
- Irene Glen Estate
- Kloofsig
- Lyttelton Manor
- Midstream Meadows
- Century Manor
- Rietvlei Heights Country Estate

Get instant property alerts
Be the first to see new properties for rental in the Southdowns Estate area.Centurion East Property News

Estate agent Q&A on Midstream
Hear from local property experts about the lifestyle and property market in Midstream, Centurion East.
A guide to property in Irene
Find out more about who is buying property in Irene and what attracts buyers to this area.
Midstream Estate
Midstream Estate, situated in Centurion East is a leafy, green estate close to a range of activities to suit the many different lifestyles.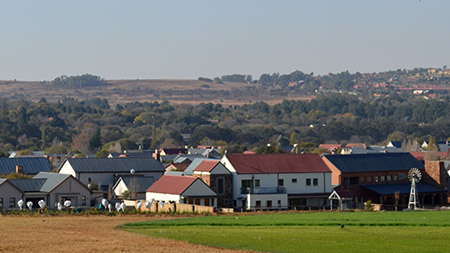
Featured Neighbourhood
Centurion East
This suburb has become a ‘lifestyle of choice’ for many who don’t want to live in Johannesburg or Pretoria, yet need easy access to both. There are many lifestyle estates in the area which offer residents a good selection of safe, high quality property options. These gated villages have attracted a ...
Learn more about Centurion East
Switch to
Main Suburbs of Centurion East
- Candlewoods Estate
- Centurion CBD
- Centurion Golf Estate
- Century Manor
- Cornwall Hill
- Die Hoewes
- Doringkloof
- Eco Park
- Heritage Hill
- Highveld
- Irene
- Irene Farm Villages
- Irene Glen Estate
- Kloofsig
- Louwlardia
- Lyttelton
- Lyttelton Manor
- Midfield Estate
- Midlands Estate
- Midstream Estate
- Midstream Hill
- Midstream Meadows
- Midstream Ridge Estate
- Pierre van Ryneveld
- Retire at Midstream
- Rietvlei Heights Country Est...
- Rietvlei Ridge Country Estat...
- Southdowns Estate
- Zwartkop