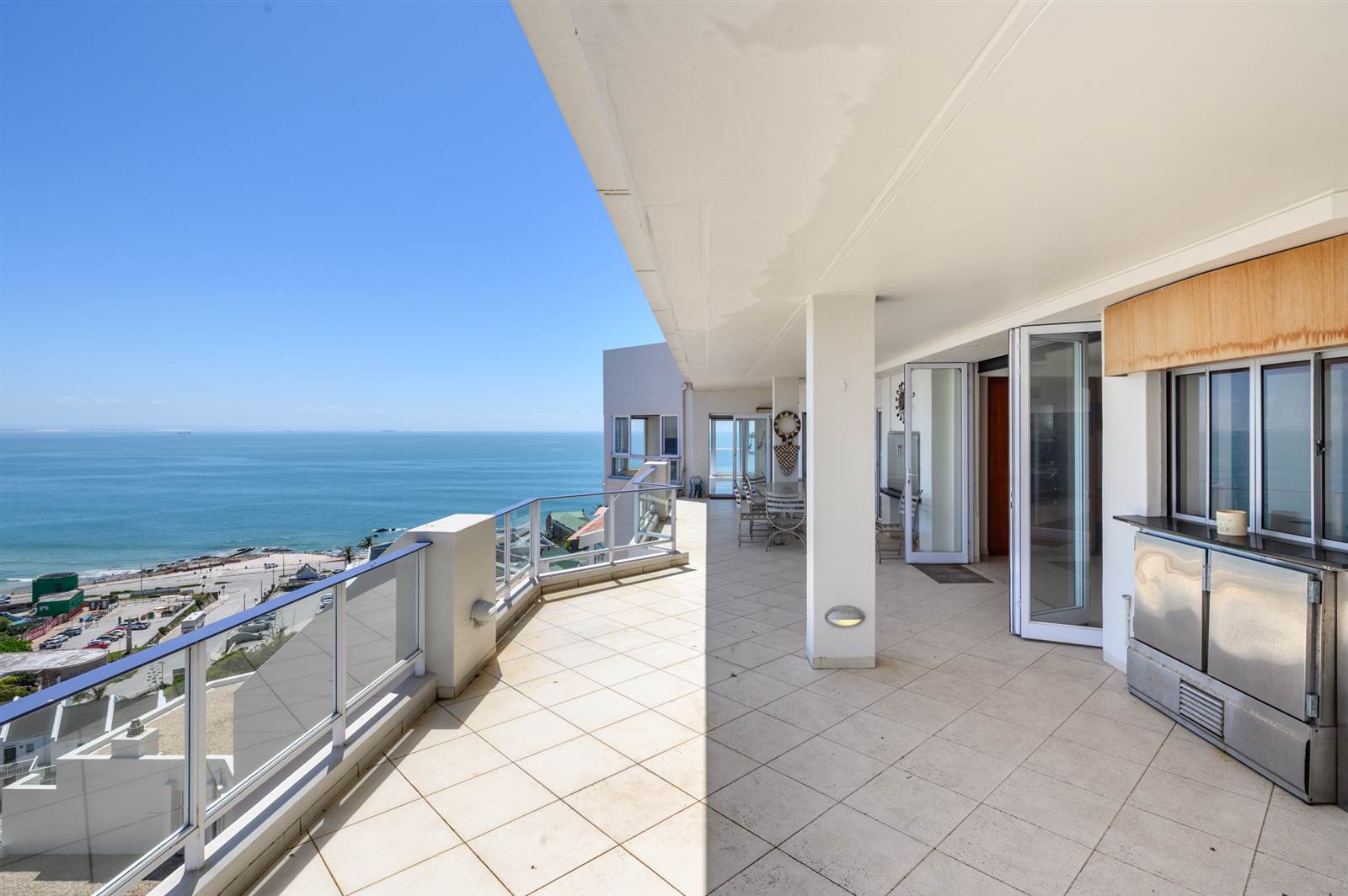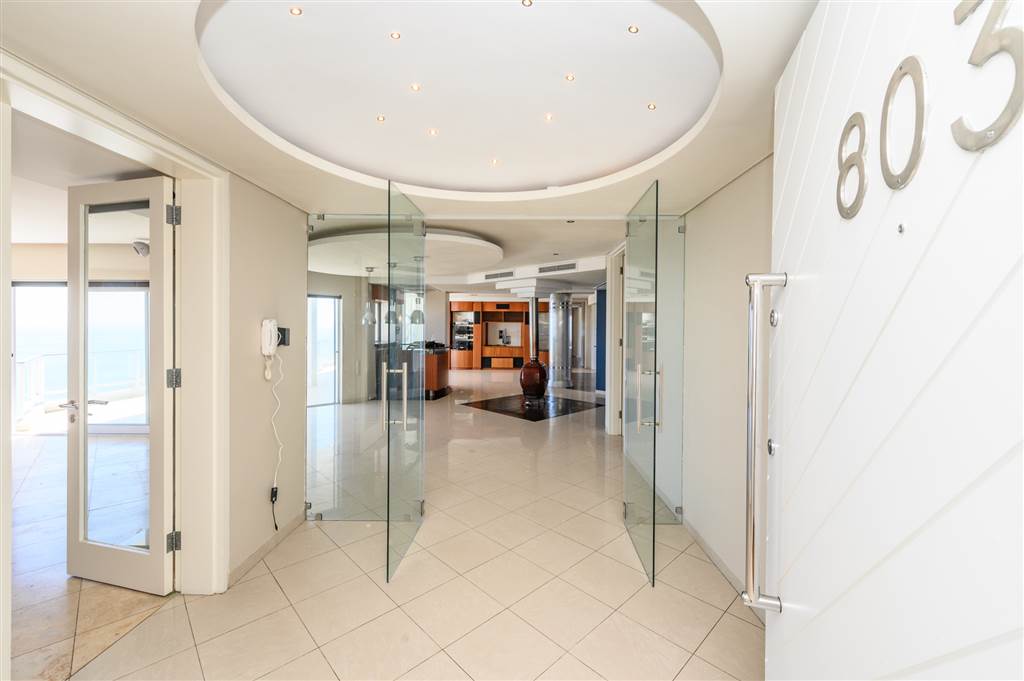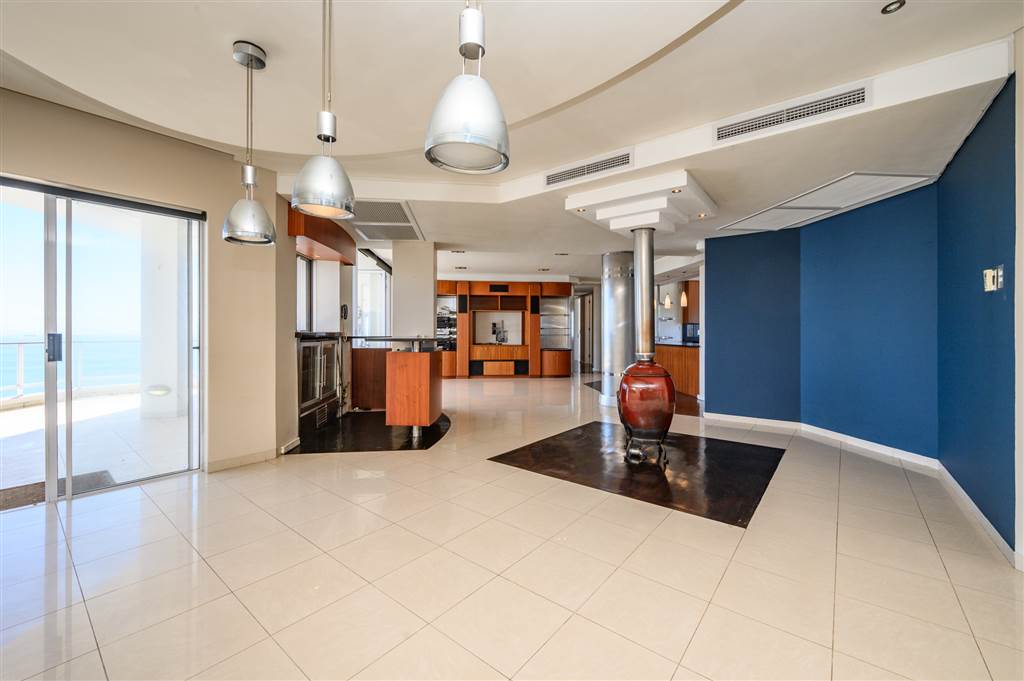


5 Bed Penthouse in Brookes Hill
Experience Luxury Living
Awake to stunning sunrises over the bay and unwind with evening cocktails as you admire beautiful sunsets from this exclusive penthouse. Situated on the 8th floor of Kings Terrace on upper Brooke''s Hill Drive, this apartment is just a short stroll from the scenic beach and popular local restaurants, and only 2 km from the newly opened Boardwalk Mall.
This exquisite property features 5 bedrooms, each equipped with air conditioning and impressive sea views. There are 5 bathrooms, including 2 en-suites, along with a guest bathroom, a service bathroom, and a steam room complete with a separate shower, basin, and toilet. A dedicated laundry room adds convenience.
As you enter, you can either go left into a separate lounge/study or proceed straight through glass doors to the main open-plan living and entertainment area. You''ll be welcomed by a spacious foyer, leading to a luxurious living space. Multiple doors open onto a generous veranda, which is complemented by a bar fridge near the outdoor braai area.
The open lounge and entertainment area features an indoor fireplace, ample space for gatherings, a guest bathroom, and a gourmet kitchen that overlooks it, providing picturesque ocean views. The kitchen comes fully equipped with built-in ovens and hobs, a double-door fridge, a dishwasher, a washing machine, and a tumble dryer.
This property is partially furnished. Apart from the kitchen appliances it includes a table and chairs for the veranda, and audio/visual equipment. Additionally, theres a separate scullery with a double basin, a geyser room, and a utility room.
Safety is prioritized with secure windows and doors, and the apartment has a prepaid electricity meter. The monthly DSTV subscription cost will be the tenant''s responsibility upon activation. There are 2 allocated garage spaces and additional parking available for guests.
Available for immediate occupation.
Rent R34000
Deposit R51000
Property details
- Listing number RR4249480
- Property type Penthouse
- Listing date 5 Nov 2024
- Land size 5 326 m²
- Floor size 411 m²
Property features
- Bedrooms 5
- Bathrooms 5
- Lounges 2
- Dining areas 1
- Garage parking 2
- Laundry
- Patio
- Pool
- Security post
- Study