Property For Sale in Malmesbury
1-20 of 38 results
1-20 of 38 results
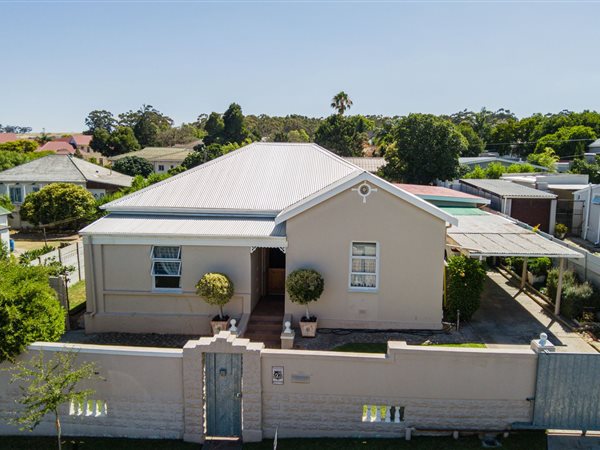
R 3 150 000
4 Bed HouseAmandelrug
4
2
3
671 m²
Discover the perfect blend of classic elegance and modern living in this beautifully updated 4-bedroom victorian home. Step inside and ...

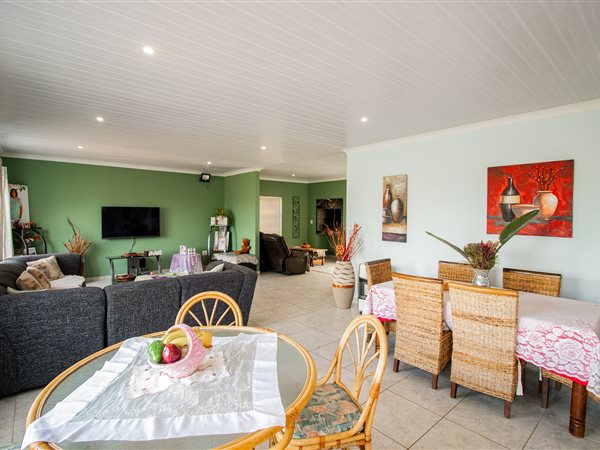
R 3 150 000
3 Bed HouseMalmesbury
3
3
2
870 m²
Exclusive sole mandate
this beautiful home isn''t just comfortable, it''s an open-plan haven designed for creating lasting memories. ...

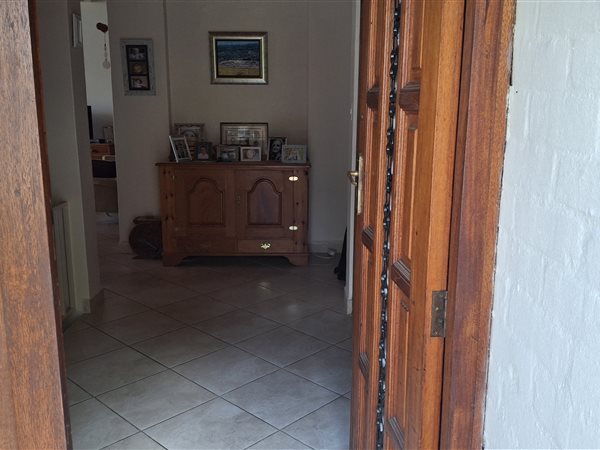
R 3 200 000
3 Bed HouseAmandelrug
3
2
2
857 m²
This big family home is situated on a corner erf in the town of malmesbury. The house have enough space for a big family and has also ...

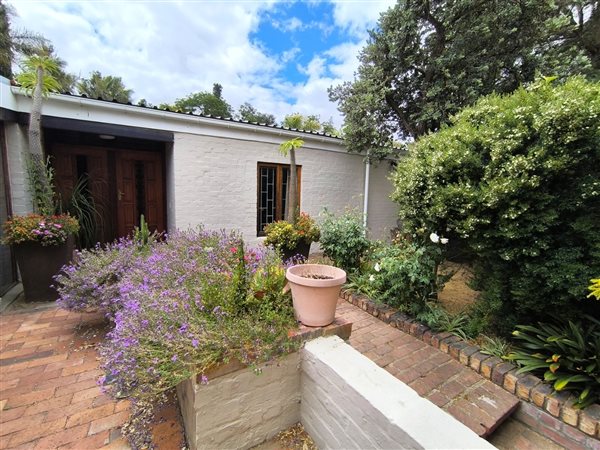
R 3 200 000
5 Bed HouseAmandelrug
5
3
4
857 m²
Traditional 5 bedroom family residence with 2 double garages
living space and storage space - the two largest attributes at this ...
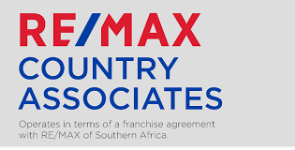
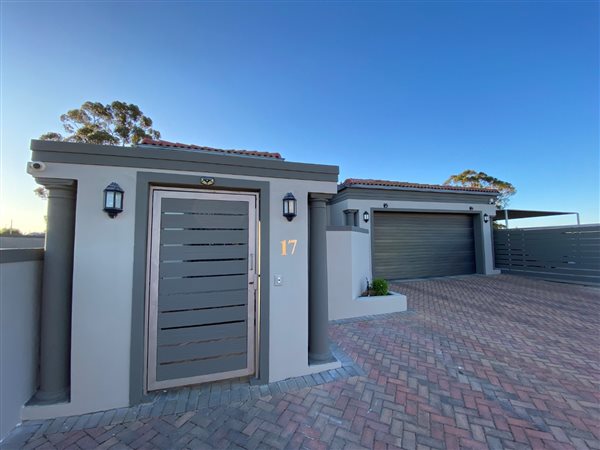
R 3 600 000
3 Bed HouseMalmesbury
3
2
4
736 m²
Magnificent family home offers luxury, security and style.
welcome to your dream home in the heart of malmesbury! This exceptional ...
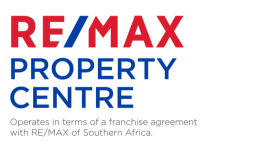
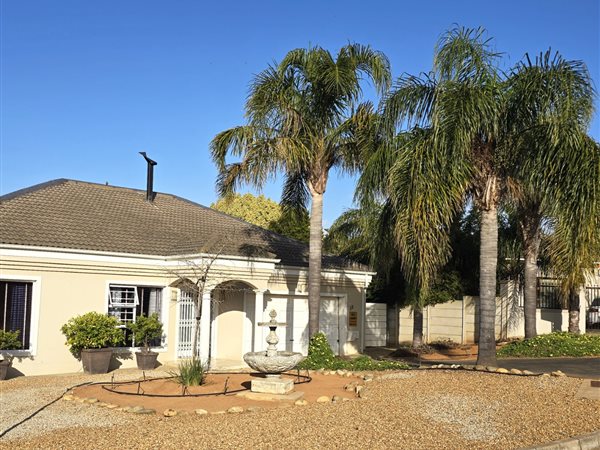
R 3 630 000
4 Bed HouseMalmesbury
4
2
4
792 m²
Going - going - gone!!
welcome to your dream home! This stunning 4-bedroom, 2-bathroom residence offers the perfect blend of luxury ...

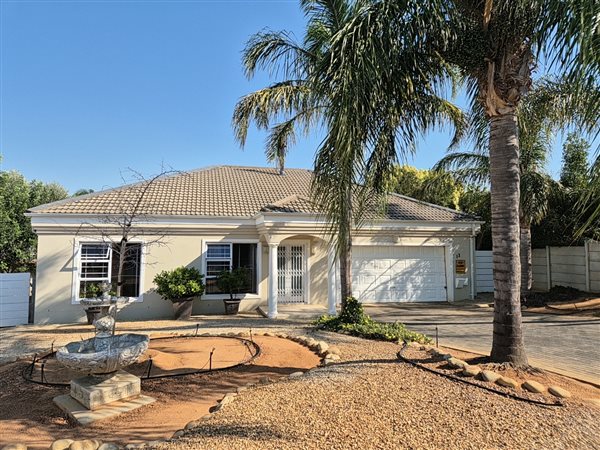
R 3 630 000
4 Bed HouseMalmesbury
4
2
2
792 m²
Experience enchantment at its finest: come and be amazed by this stunning home!
as you approach, the sight of gracefully positioned ...
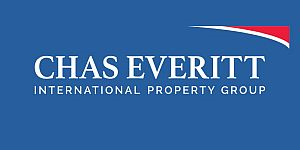
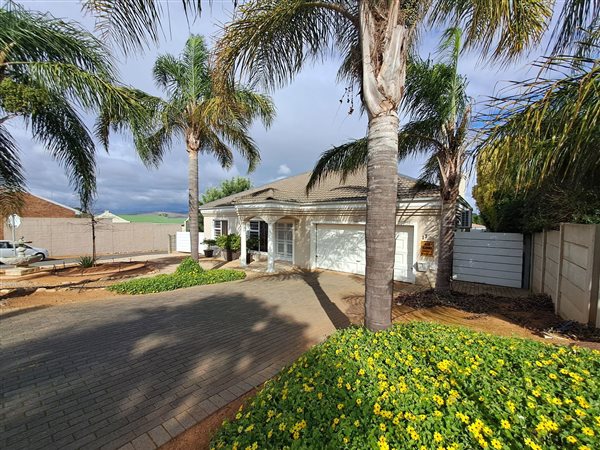
R 3 675 000
4 Bed HouseMalmesbury
4
2
2
792 m²
Fantastic investment opportunity for your family. A perfect family home - located in the popular area of tafelzight. Suitable for ...
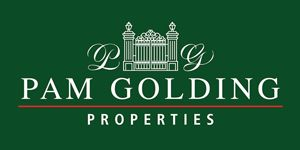
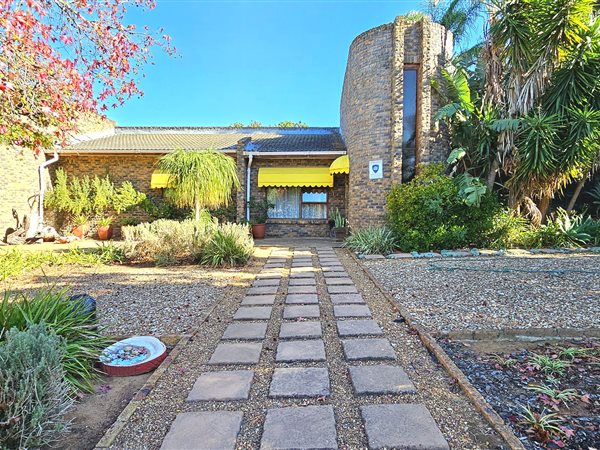
R 3 995 000
4 Bed HouseMalmesbury
4
4
3
1 392 m²
Welcome to your dream home in the heart of panorama, malmesbury, where luxury living meets convenience at every turn. Situated on a ...
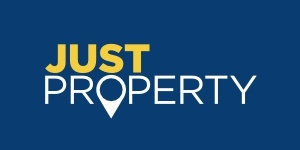
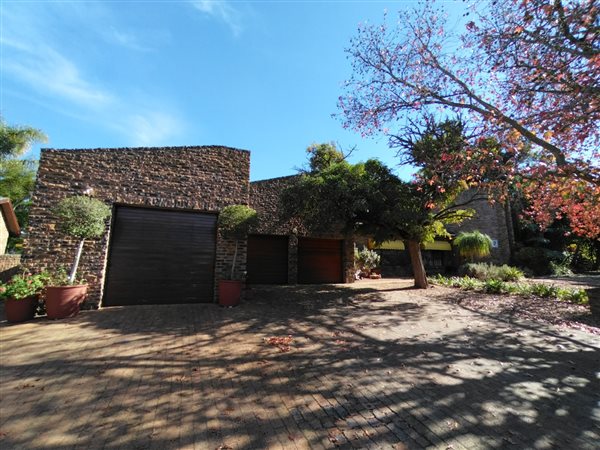
R 3 995 000
4 Bed HouseMalmesbury
4
4
6
1 392 m²
This beautifully maintained property in panorama, malmesbury offers a serene and idyllic living experience. Featuring 4 well-appointed ...

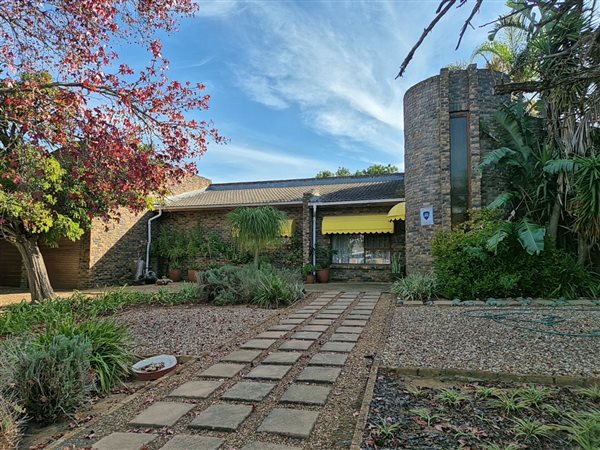
R 3 995 000
4 Bed HouseMalmesbury
4
4
3
1 392 m²
Luxurious living unveiled: spectacular family residence in panorama, malmesbury - where luxuriousness meets entertainment take a ...

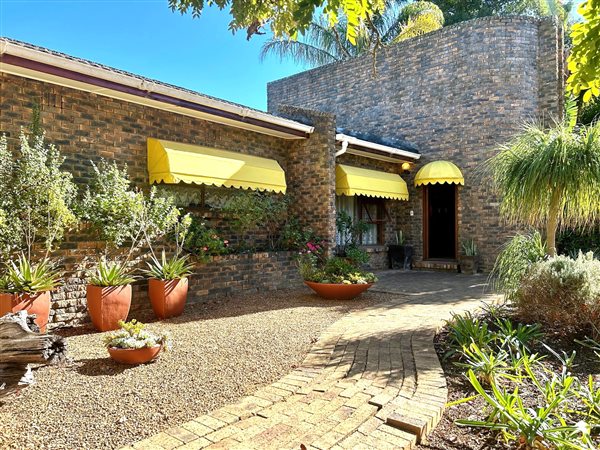
R 3 995 000
4 Bed HouseMalmesbury
4
4
3
1 392 m²
Facebrick house consists of:
4 bedrooms, 4 bathrooms
kitchen with scullery and pantry
study
various living areas
braai room
store ...
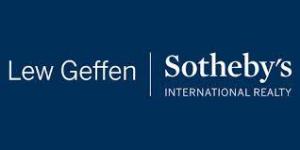
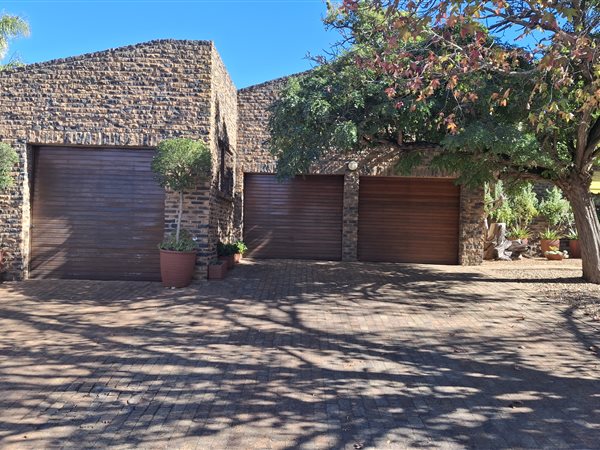
R 3 995 000
4 Bed HouseMalmesbury
4
4
3
1 392 m²
By entering this large family home you feel the love and unity that the participants have experience for 40 years living there.
The ...

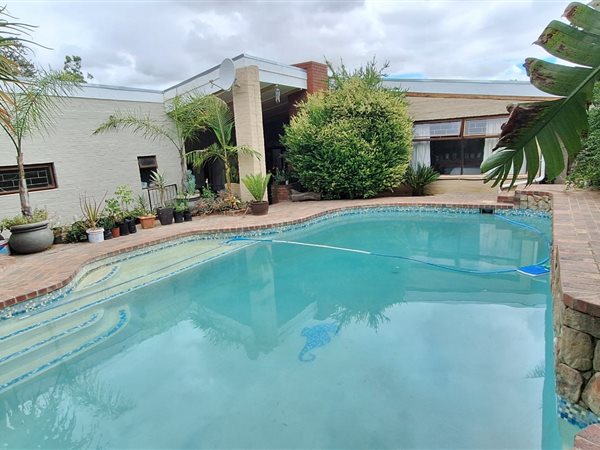
R 3 200 000
5 Bed HouseAmandelrug
5
4
4
857 m²
Come and view this large family home on corner stand with ample accommodation.
The bedrooms are generously proportioned and offers a ...
Absa HelpUSell

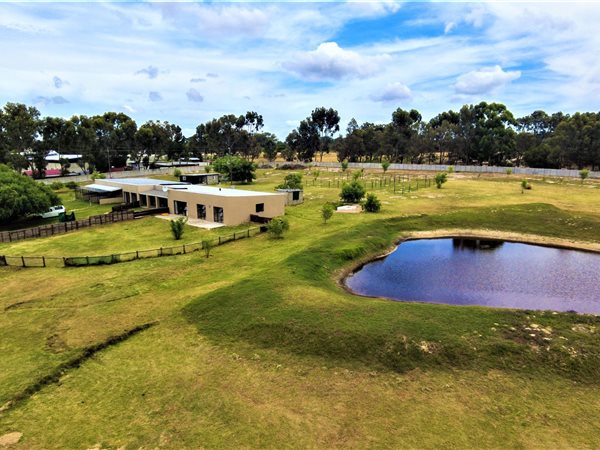
R 3 600 000
2.4 ha FarmMalmesbury
1
2.4 ha
Small holding shares complete with dog kennels and many more opportunities . 28% members interest available to purchase off original ...

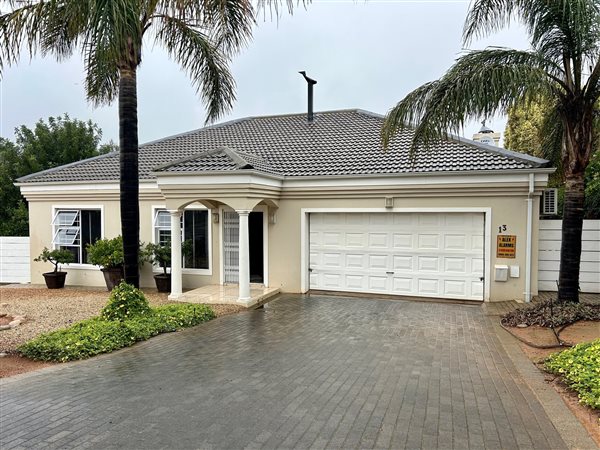
R 3 650 000
4 Bed HouseMalmesbury
4
2
2
792 m²
Very tastefully designed 4 bedroom, 2 bathroom house in popular tafelsig, malmesbury for sale
particularly beautiful kitchen (with ...

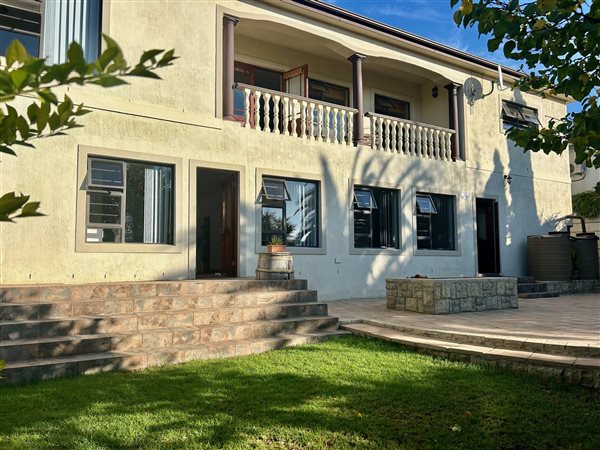
R 3 795 000
4 Bed HouseMalmesbury
4
3
2
706 m²
Double storey house with features as follows:
upstairs:
4 bedrooms
3 bathrooms
modern open-plan kitchen with scullery
dining area ...

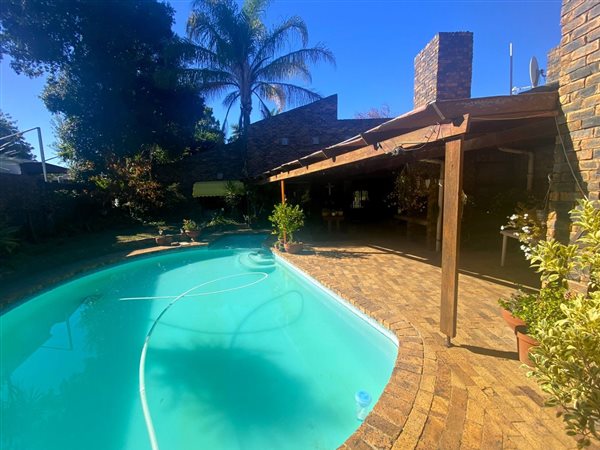
R 3 995 000
4 Bed HouseMalmesbury
4
4
3
1 392 m²
Unique 4 bedroom home for sale! . Welcome to this stunning 4 bedroom, 4 bathroom entertainer''s home that is both elegant and low ...

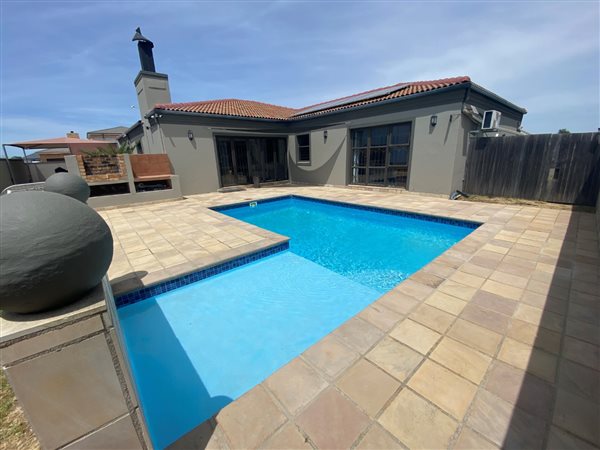
R 3 600 000
3 Bed HouseMalmesbury
3
2
6
736 m²
Prime location: stunning 3-bedroom family home in tafelzicht, malmesbury
welcome home!
Step into this beautifully designed 3-bedroom ...

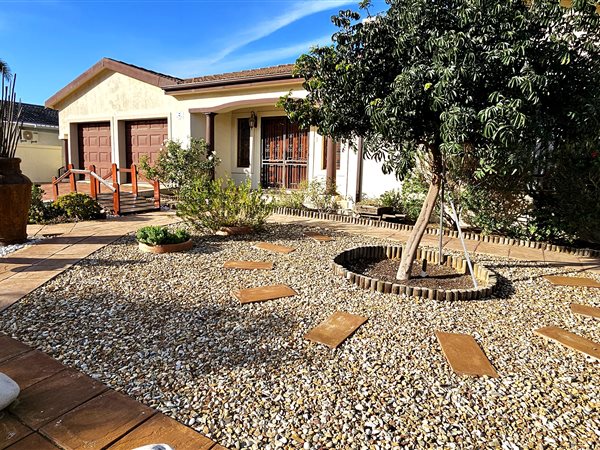
R 3 800 000
4 Bed HouseMalmesbury
4
3
2
706 m²
Nestled within the prestigious enclave of tafelzicht in malmesbury, this exquisite residence epitomizes luxury living in every aspect. ...


Get instant property alerts
Be the first to see new properties for sale in the Malmesbury area.Nearby Suburbs

Get instant property alerts
Be the first to see new properties for sale in the Malmesbury area.Malmesbury Property News


Best Cape commuter towns
Live a country lifestyle and still be close the Cape metro, in one of these 6 towns.Who pays the ultimate price?
One of the most important aspects associated with buying property is location.
Western Cape’s top schools are influencing the property market
Western Cape academic results are highlighting sought-after areas for family buyers. Which schools are leading in this regard?Switch to
Main Suburbs of Malmesbury
Smaller Suburbs