Property for sale in Myburgh Park
1-20 of 89 results

R 8 950 000
7 Bedroom HouseMyburgh Park
HD Media
Myburgh Park
5 Sandpiper Close
7
7
12
1 339 m²
Exclusive living with uninterrupted views
exclusive living with uninterrupted views in myburgh park, langebaan, situated in a quite ...
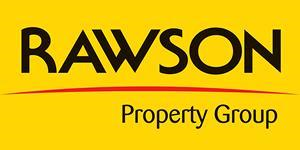

R 8 700 000
5 Bedroom HouseMyburgh Park
HD Media
Myburgh Park
3 Caudata Close
5
5.5
6
2 734 m²
Family home situated on 4 plots. A gracious 1200 sqm home with charming features throughout - this very spacious home provides one ...
Adele Zurnamer


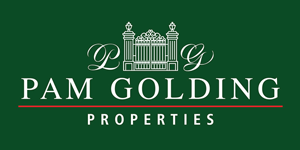

R 5 850 000
5 Bedroom HouseMyburgh Park
HD Media
Myburgh Park
5
3
8
845 m²
Views, views views
exclusive to rawson!
imagine unwinding in this stunning 5-bedroom home in myburgh park, langebaan, enjoying ...


R 8 750 000
5 Bedroom HouseMyburgh Park
HD Media
Myburgh Park
5
6
7
1 024 m²
Exclusive listing
from the moment you step through the front door, this brand-new architectural gem captivates you with a sense of ...
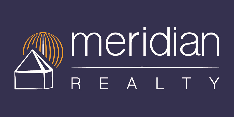

R 5 500 000
4 Bedroom HouseMyburgh Park
4
3
6
1 230 m²
Lagoon-view luxury: 5-bedroom family home or holiday retreat in langebaan
experience the perfect balance of comfort, space, and ...
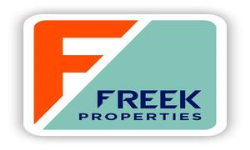

R 5 500 000
4 Bedroom HouseMyburgh Park
4
2
4
1 228 m²
Spacious family home with pool and lagoon views
this double storey home offers the perfect blend of space, style and security, making ...
Susan Opie




R 5 500 000
4 Bedroom HouseMyburgh Park
4
2.5
6
832 m²
Sleek & stylish modern haven - designed for today''s living. Exclusive mandate to pam golding
this stunning double-story home in the ...
Adele Zurnamer




R 5 750 000
5 Bedroom HouseMyburgh Park
5
5.5
8
985 m²
Sole mandate
this beautiful, contemporary home offers the ultimate in seaside livingclose to the beach and nearby shops. Boasting 5 ...
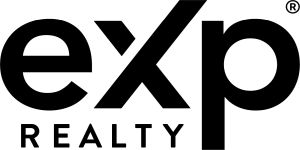

R 5 860 000
5 Bedroom HouseMyburgh Park
5
5.5
4
1 050 m²
**sophisticated elegance meets modern comfort a stunning 5-bedroom home**
step into this exquisite 5-bedroom, 5.5-bathroom ...


R 5 925 000
4 Bedroom HouseMyburgh Park
4
3
2
899 m²
Myburgh park, langebaan
dual mandate - charming 4-bedroom entertainer''s dream home!
Step into this delightful family home where ...
Estelle Koch




R 5 950 000
5 Bedroom HouseMyburgh Park
5
6
6
950 m²
Grand 5-bedroom house - boutique hotel potential
exclusive joint mandate
this expansive 5-bedroom residence is in myburgh park, ...


R 6 200 000
4 Bedroom HouseMyburgh Park
4
2.5
6
1 503 m²
Established family home with sea views
shared mandate
positioned on an expansive stand in the heart of myburgh park, this well-built ...
Susan Opie




R 6 200 000
4 Bedroom HouseMyburgh Park
4
2.5
6
1 504 m²
This isnt just a house, its a peaceful, light-filled escape in one of langebaans most sought-after neighbourhoods.
a classic ...
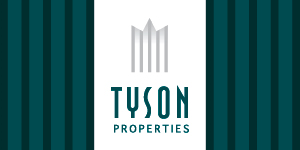

R 6 200 000
4 Bedroom HouseMyburgh Park
4
3
8
1 507 m²
4-bedroom family home with endless lagoon views
4-bedroom family home with endless lagoon views
rarified living on one of myburgh ...


R 6 750 000
5 Bedroom HouseMyburgh Park
5
6
3
813 m²
Designer home. Myburgh park entertainer home. Set on a panhandle for privacy this large spacious home offers 5 bedrooms, all en-suite ...
Adele Zurnamer




R 6 750 000
5 Bedroom HouseMyburgh Park
5
5.5
11
814 m²
Myburgh park, langebaan
prime coastal property near langebaan yacht club
exclusive sole mandate
new to the market and perfectly ...
Estelle Koch




R 6 995 000
7 Bedroom HouseMyburgh Park
7
6
5
718 m²
7-bedroom dual-living home with lagoon views in myburgh park
step upstairs and be instantly impressed by the light, space, and views ...


R 6 995 000
7 Bedroom HouseMyburgh Park
7
5
6
718 m²
Nestled in the sought-after myburgh park, this impressive double-storey home offers an exceptional blend of luxury, security, and ...


R 6 995 000
7 Bedroom HouseMyburgh Park
7
5
4
718 m²
This spacious family home offers stunning lagoon views and loads of space. It is situated in a quiet street in myburgh park.
The main ...
Lorna Kruth
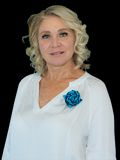

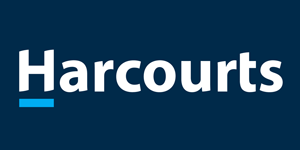

R 7 300 000
5 Bedroom HouseMyburgh Park
5
5.5
8
1 000 m²
Family-focused 5 en-suite double-storey home with bachelor flatlet in myburgh park, langebaan
get ready to fall in love with this ...


Get instant property alerts
Be the first to see new properties for sale in the Myburgh Park area.
Get instant property alerts
Be the first to see new properties for sale in the Myburgh Park area.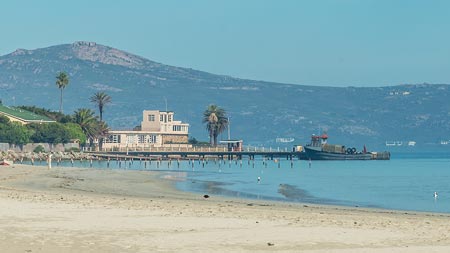
Featured Neighbourhood
Langebaan
Almost year round sunshine, safe waters and reliable winds make the coastal town of Langebaan the ideal place for watersport lovers. The picturesque, modern town borders the scenic West Coast National Park. Nicknamed the ‘Jewel of the West Coast’, Langebaan is a short one hour drive from Cape Town ...
Learn more about Langebaan
Switch to
Main Suburbs of Langebaan
Smaller Suburbs
