Property For Sale in Country Club
1-20 of 45 results
1-20 of 45 results
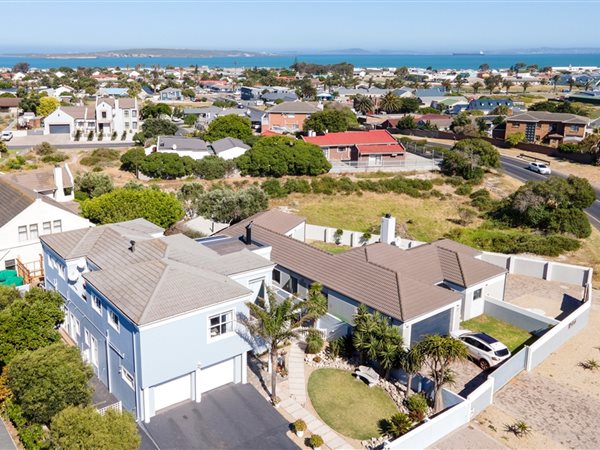
R 4 300 000
5 Bed HouseCountry Club
5
5
2
601 m²
On show: 25 & 26 january 2025a must-see! Elegant family home with granny flat in country club
welcome to this stunning family home, ...
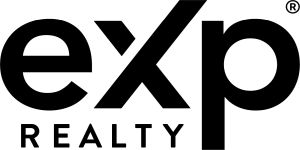
Promoted
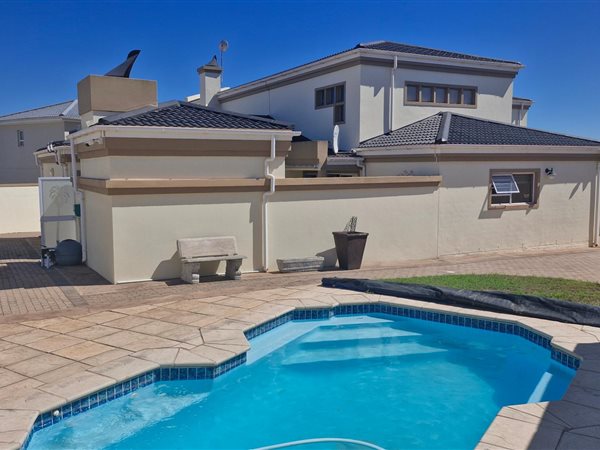
R 4 995 000
4 Bed HouseCountry Club
HD Media
Country Club33 Salamander
4
4
10
969 m²
Warm and welcoming family home with a private flatlet
time to move!!
located in a serene setting with stunning lagoon vistas, this ...
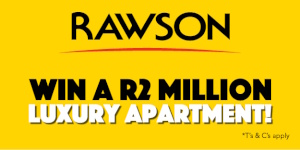
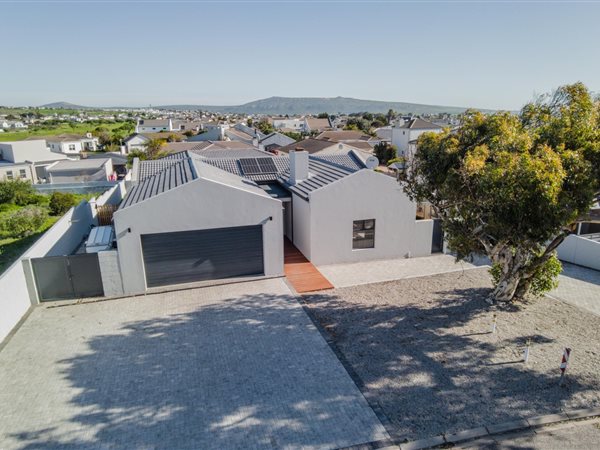
R 5 250 000
4 Bed HouseCountry Club
HD Media
Country Club69 Fairway
4
3
6
863 m²
4 bedroom house for sale in country club
introducing your brand new 4-bedroom haven!
exclusive joint mandate!!
discover your dream ...

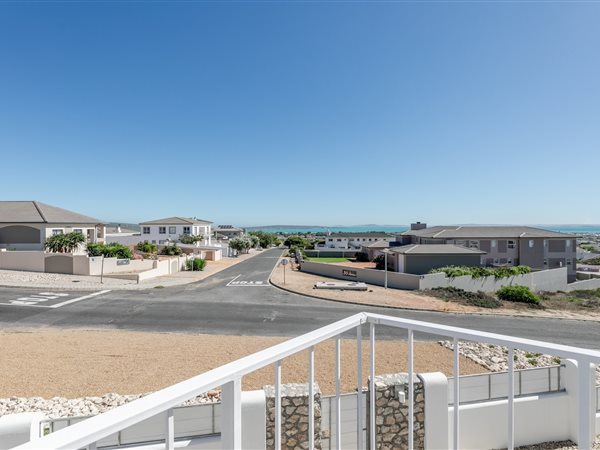
R 4 550 000
4 Bed HouseCountry Club
HD Media
Country Club
4
4
6
842 m²
This beautifully designed home offers the perfect combination of luxury, space, and functionality, with breathtaking ocean views that ...
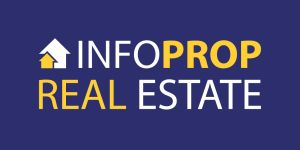
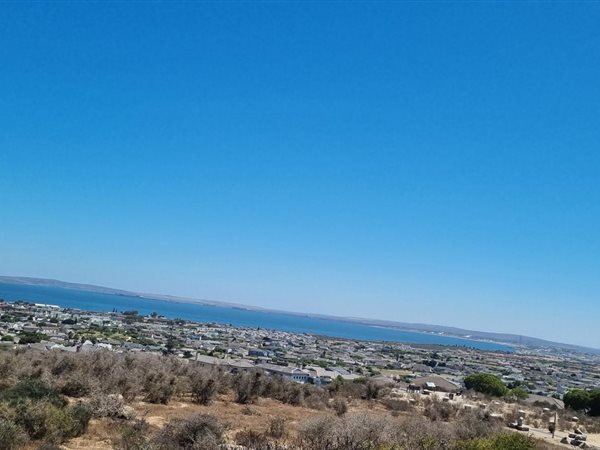
R 4 300 000
4 Bed HouseCountry Club
4
3
6
700 m²
Views, views, views
luxury 4-bedroom home in langebaans country club: a true entertainers delight
experience the pinnacle of ...

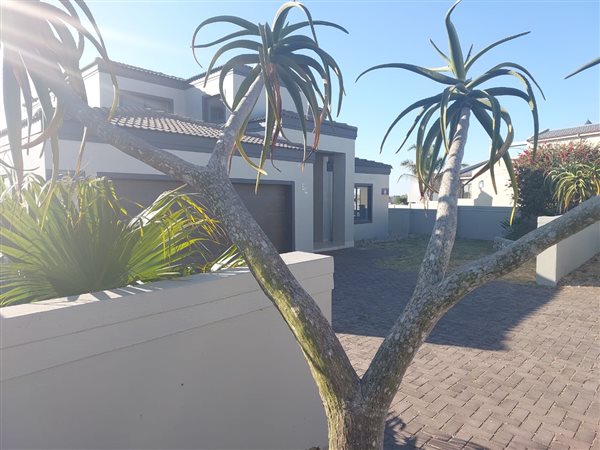
R 4 790 000
4 Bed HouseCountry Club
4
3.5
2
700 m²
Welcome to your ideal family retreat located in the picturesque country club area of langebaan, western cape. This beautifully ...
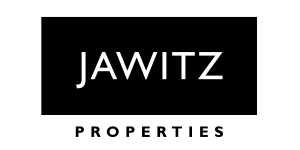
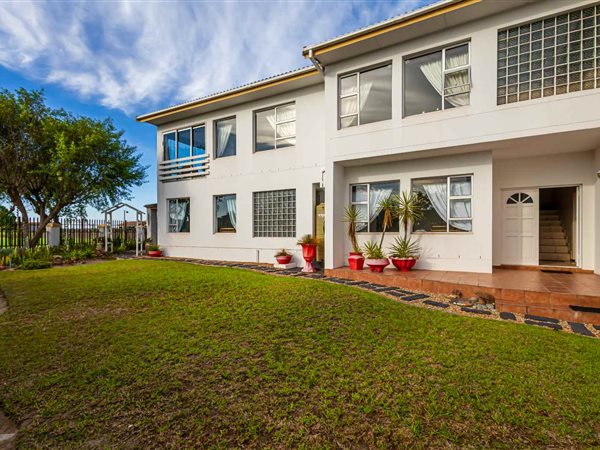
R 4 895 000
7 Bed HouseCountry Club
7
6
8
1 247 m²
This unique home in langebaan country club offers a versatile living arrangement that blends comfort with practicality. Previously ...

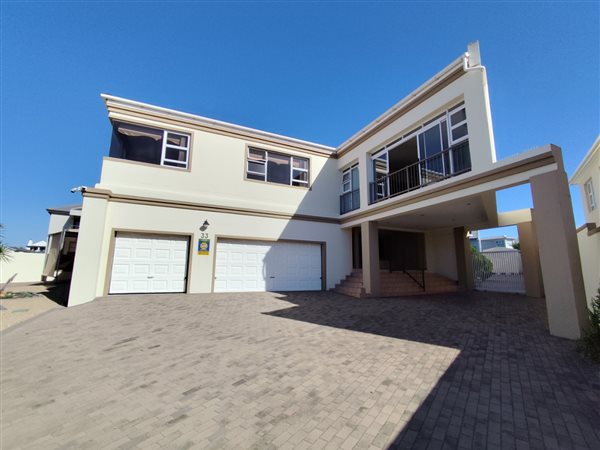
R 4 995 000
4 Bed HouseCountry Club
4
4
9
969 m²
Spacious double storey with lagoon views
situated in a quiet location with stunning lagoon views, this luxurious double storey home ...
Susan Opie
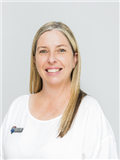

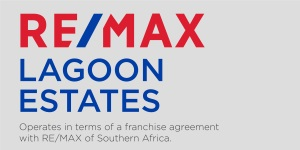
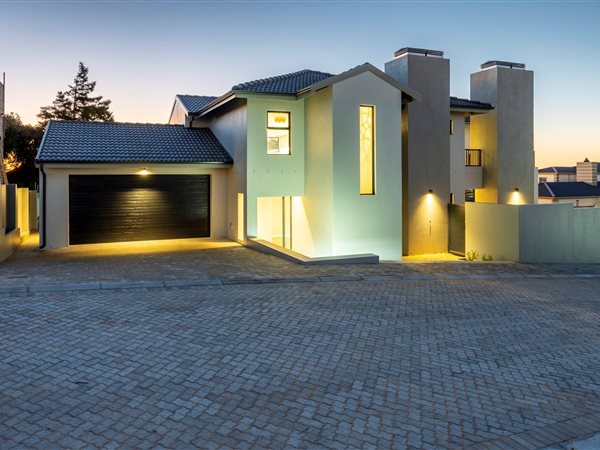
R 5 200 000
3 Bed HouseCountry Club
3
3
2
386 m²
Opportunities like this come once in a lifetime! Come and choose your own finishes (within price range) for this beautiful ...

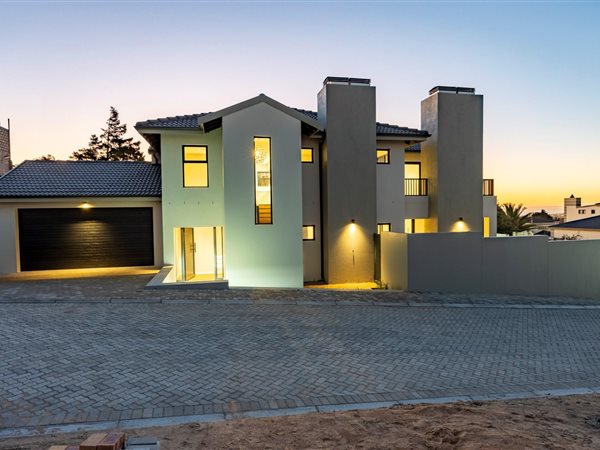
R 5 200 000
3 Bed HouseCountry Club
3
3.5
2
385 m²
Brand new family home in country club, langebaan -modern, double storey house in secure complex
no transfer duty
welcome to this ...


R 5 200 000
3 Bed HouseCountry Club
3
3
2
386 m²
Discover your dream home in the heart of langebaans prestigious country club estate! This stunning double-story property offers ...
Yvette Bester Bester
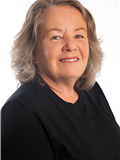

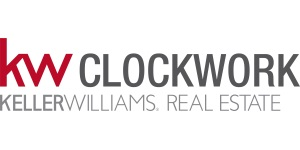
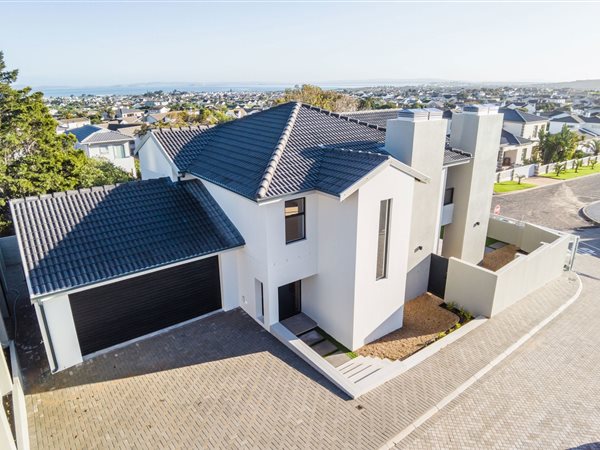
R 5 200 000
3 Bed HouseCountry Club
3
3.5
2
386 m²
Stylish living in country club. Located in zeeland street, this property is the first of its kind in a new quaint security estate in ...
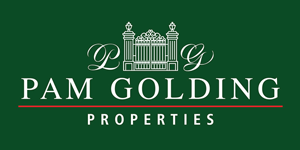
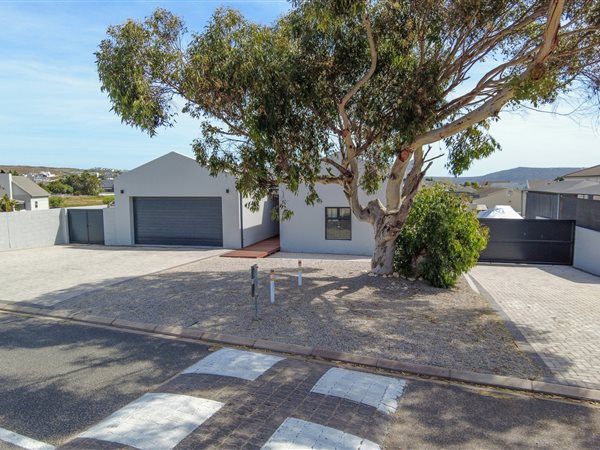
R 5 250 000
4 Bed HouseCountry Club
4
2.5
2
836 m²
Situated in the highly desirable upper country club area, this exceptional property presents an unmatched opportunity for those ...

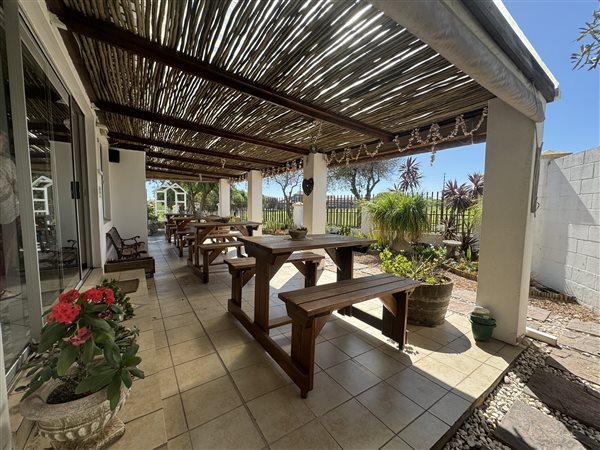
R 5 250 000
7 Bed HouseCountry Club
7
6.5
4
1 251 m²
Imagine waking up every morning in your own slice of paradise in langebaan wc.
This stunning property sits on a spacious stand with a ...
Ricky Ferreira


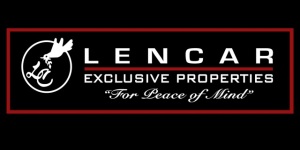
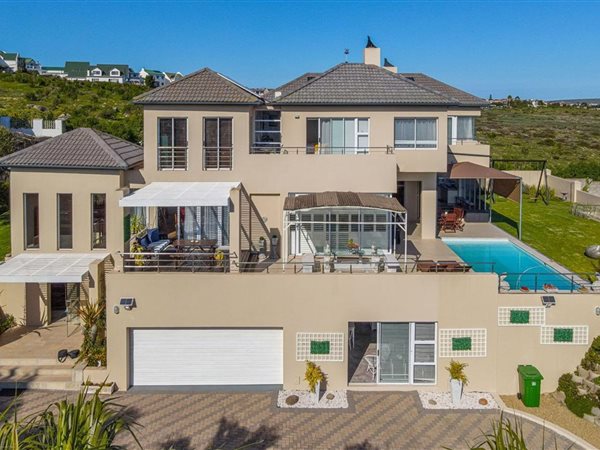
R 6 250 000
5 Bed HouseCountry Club
5
5.5
2
1 225 m²
Luxurious residence in the prestigious country club, langebaan
discover unparalleled elegance in this stunning north-facing home, ...

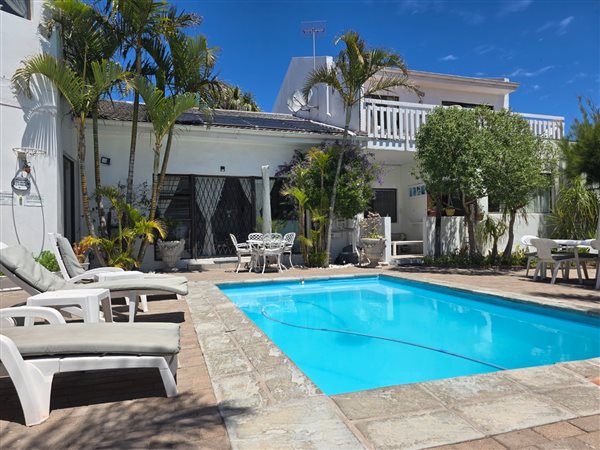
R 7 500 000
7 Bed HouseCountry Club
7
8
9
882 m²
Charming 8-room guesthouse with excellent business potential
this beautifully maintained guesthouse offers a rare opportunity to take ...
Lizelle Lock



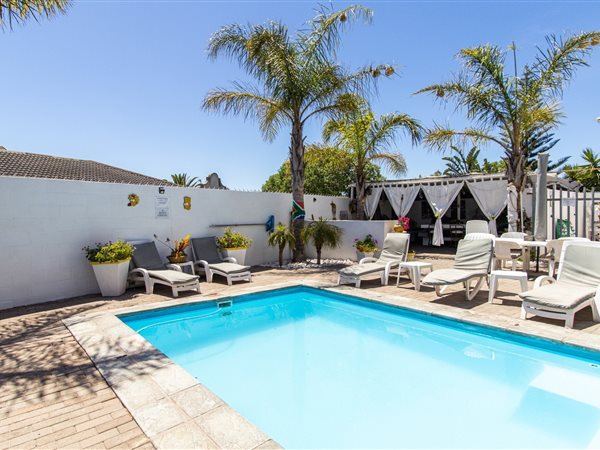
R 7 560 000
8 Bed HouseCountry Club
8
8
2
882 m²
If youre looking to invest in the thriving tourism industry, this is your chance to own a well-established guesthouse in the beautiful ...

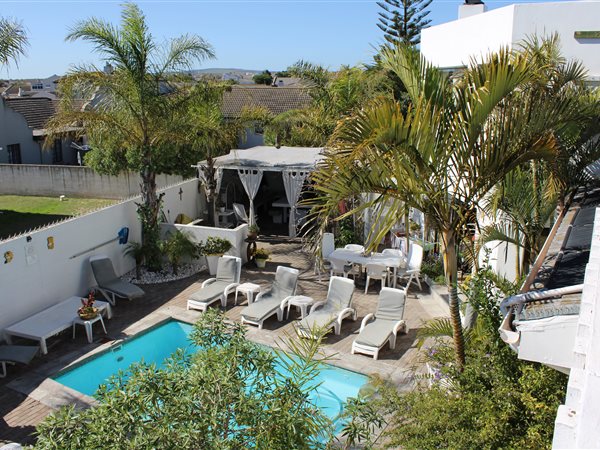
R 7 560 000
8 Bed HouseCountry Club
8
8
2
883 m²
This property is a fully registered guest house with 8 bedrooms and 8 bathrooms in total. Full financial available on request. The ...
Marius Adendorff
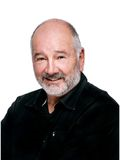


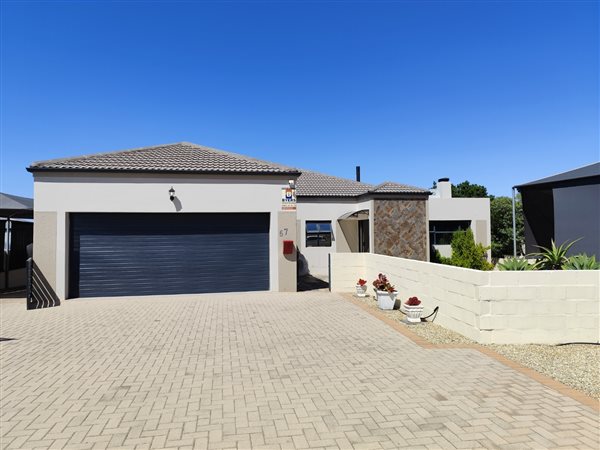
R 4 250 000
4 Bed HouseCountry Club
4
3
4
836 m²
Exclusive shared mandate - modern family home in country club
this modern single storey home offers open plan living with a cozy ...
Susan Opie



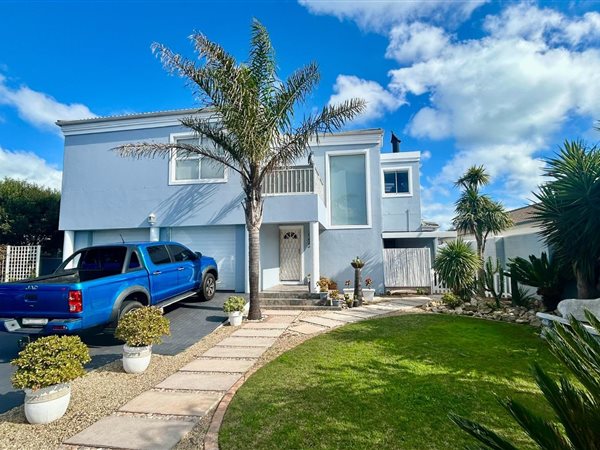
R 4 300 000
5 Bed HouseCountry Club
5
5
5
599 m²
5 bedroom house for sale
welcome to this 5-bedroom family home in langebaans desirable country club area. This property spans 601 m ...
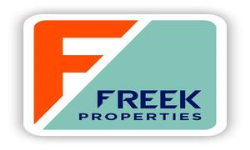

Get instant property alerts
Be the first to see new properties for sale in the Country Club area.
Get instant property alerts
Be the first to see new properties for sale in the Country Club area.Langebaan Property News


Can golf clubs lose their elitist reputation?
For many years golf was seen as an elitist sport that was out of reach of ordinary people, but new golf estates are making the sport accessible to many more people.
Calypso Beach in Langebaan gaining in popularity
Property buyers are increasingly being drawn to suburbs like Calypso Beach on the Cape West Coast due to the great selection of homes and enviable lifestyle.
Langebaan: Living life in the slow lane
The laid-back holiday town of Langebaan is becoming more popular with those looking to settle in the town permanently.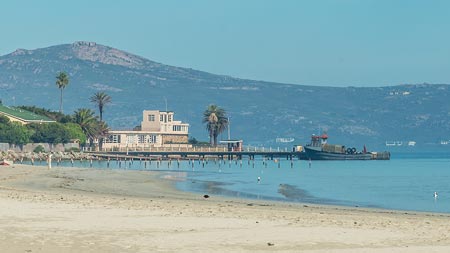
Featured Neighbourhood
Langebaan
Almost year round sunshine, safe waters and reliable winds make the coastal town of Langebaan the ideal place for watersport lovers. The picturesque, modern town borders the scenic West Coast National Park. Nicknamed the ‘Jewel of the West Coast’, Langebaan is a short one hour drive from Cape Town ...
Learn more about Langebaan
Switch to
Main Suburbs of Langebaan