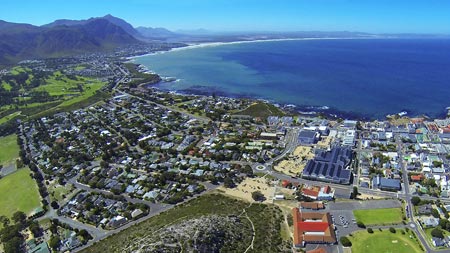Property For Sale in Voelklip
1- of results
1- of results
There were no listings in "Voelklip" that match your search criteria. Try adjusting your filters or reset them.
Reset Filters

Get instant property alerts
Be the first to see new properties for sale in the Voelklip area.
Get instant property alerts
Be the first to see new properties for sale in the Voelklip area.Hermanus Property News

The call to Hermanus
You can’t help wondering if the Whale Crier hasn’t called more than whales to the historic fishing village of Hermanus.
Hermanus area and property guide
Charming Hermanus offers a coastal lifestyle and a host of activities and events for both permanent residents and visitors.
Business as usual in Hermanus, despite protests
The property market in Hermanus remains buoyant, despite recent protests that have taken place in surrounding areas. A historic property in the area sold for a record R35m.
Featured Neighbourhood
Hermanus
Between the rocky coastline and the green mountains lies "the village", as it is referred to by the locals. The residents of Hermanus have tried to keep the fisherman's village style of this town in tact, over the years. This neighbourhood is famous for Southern Right Whale watching during winter ...
Learn more about Hermanus
Switch to
Main Suburbs of Hermanus